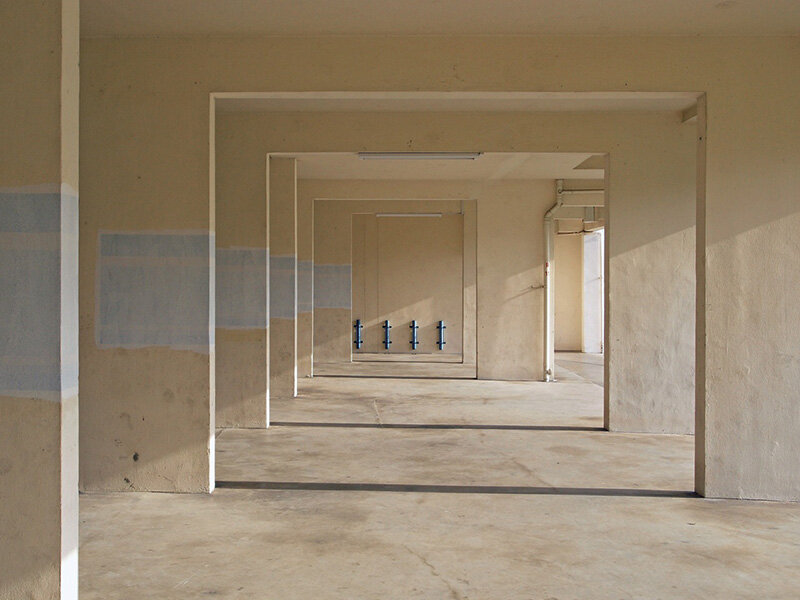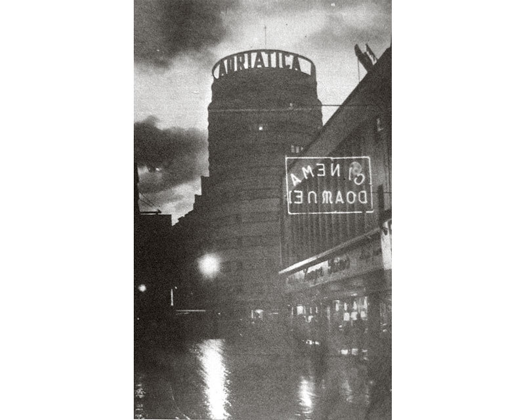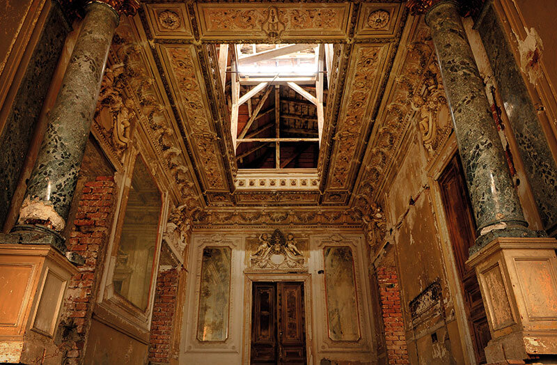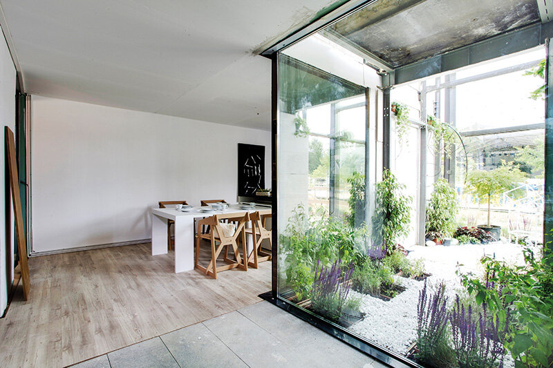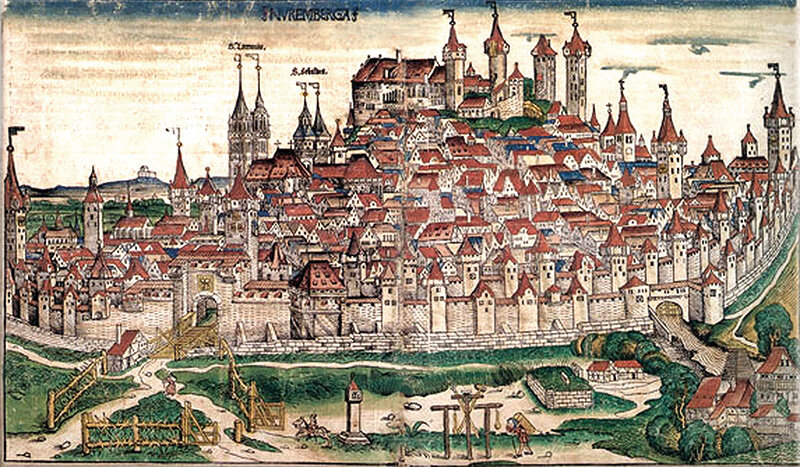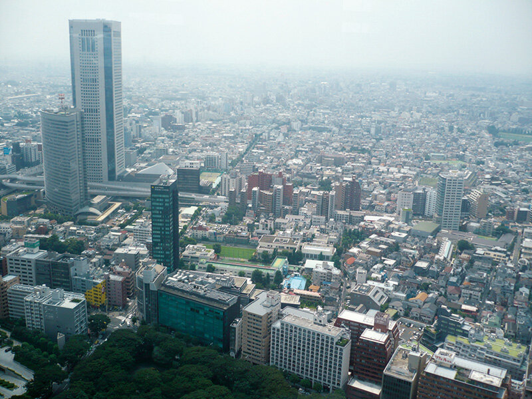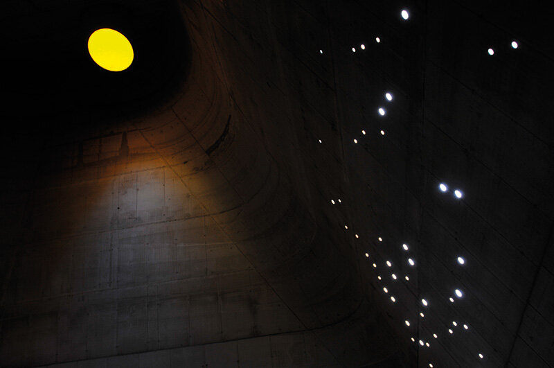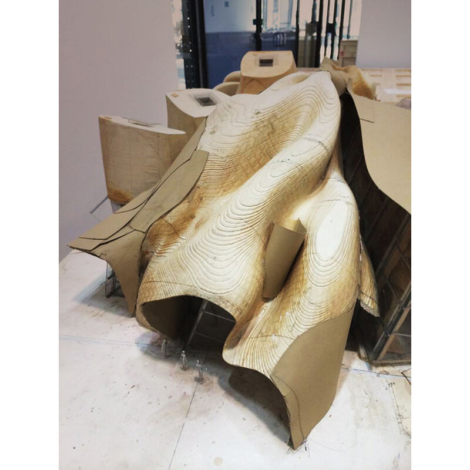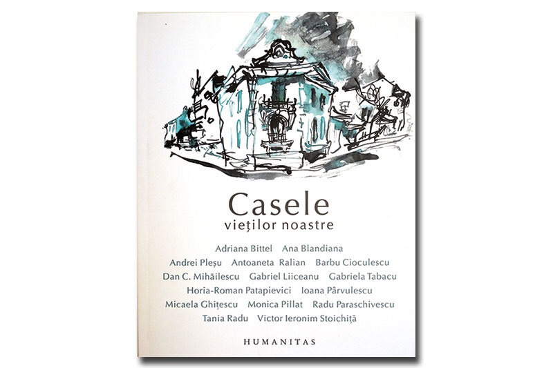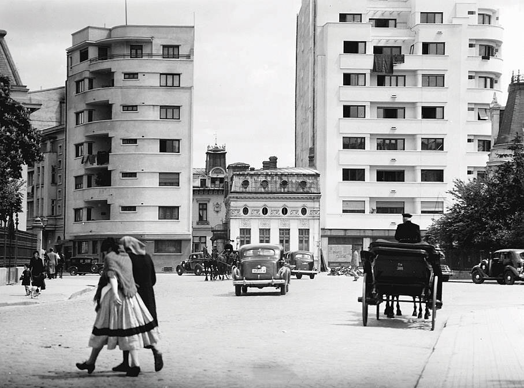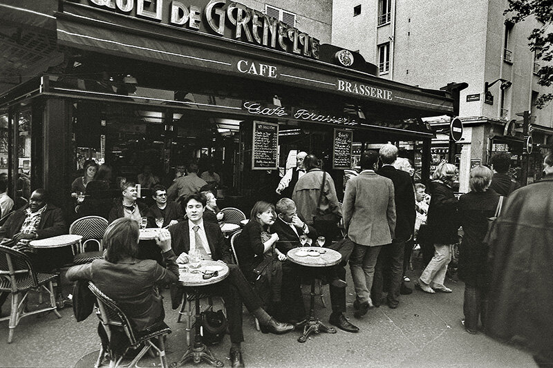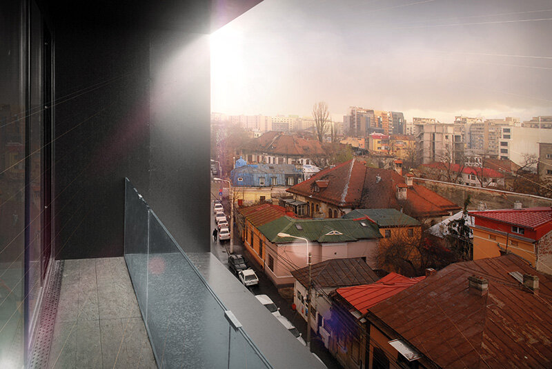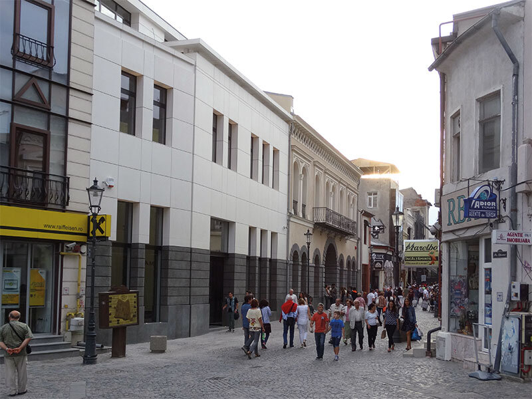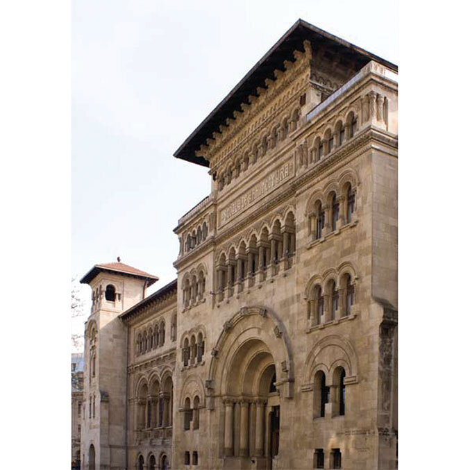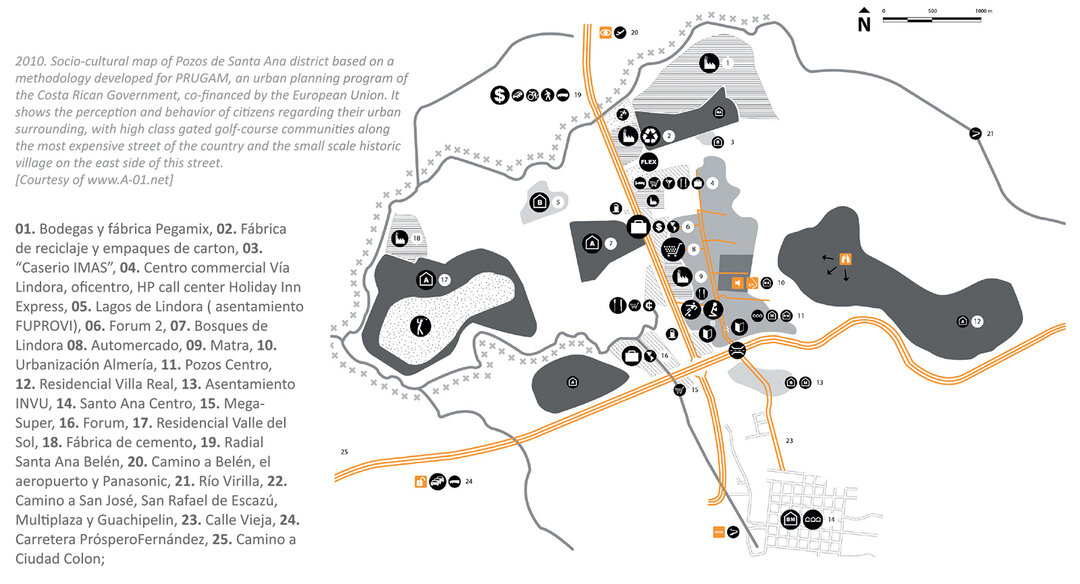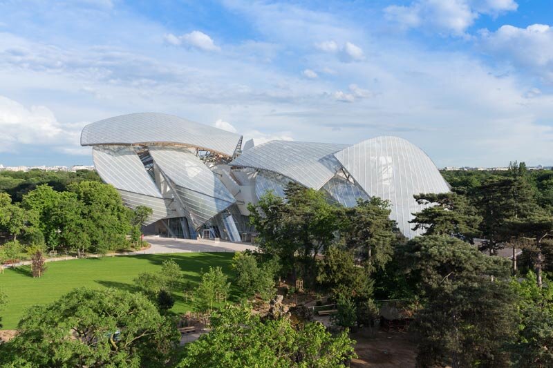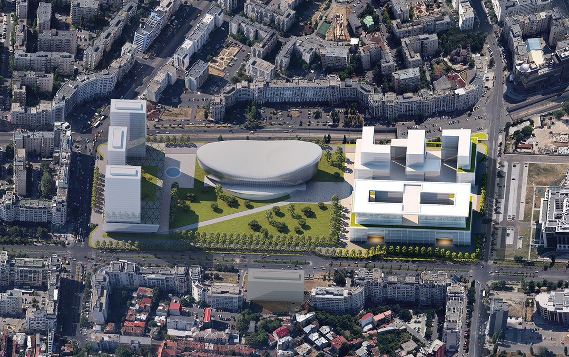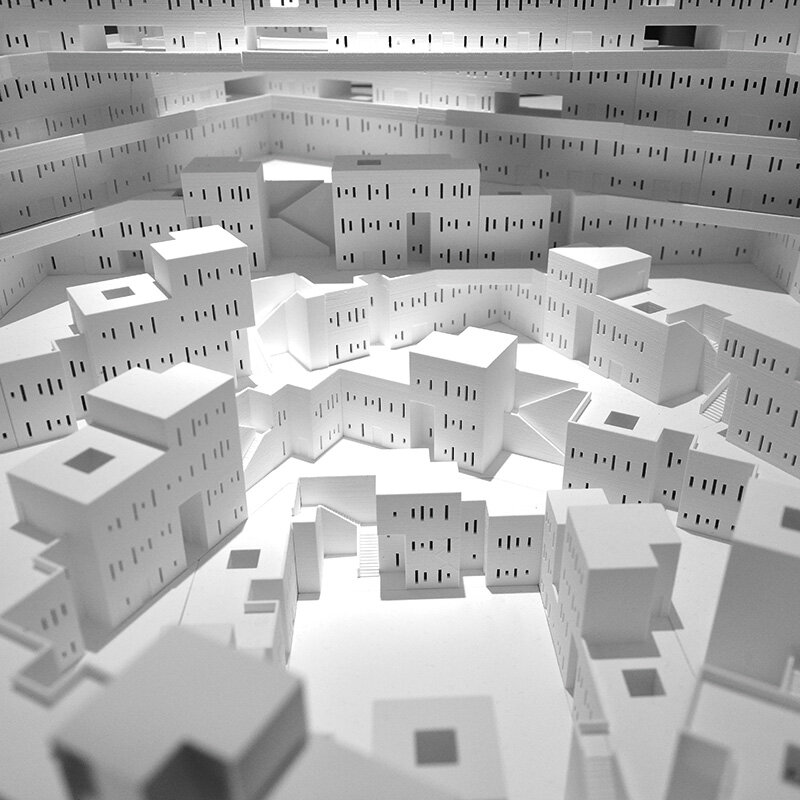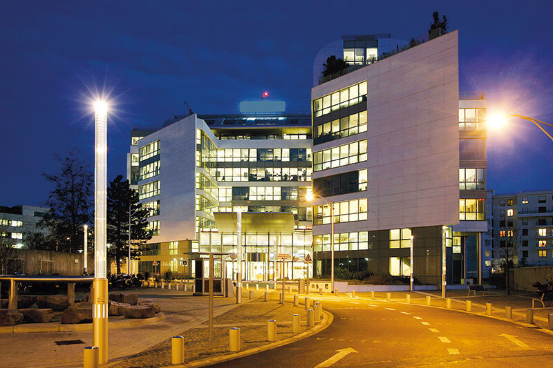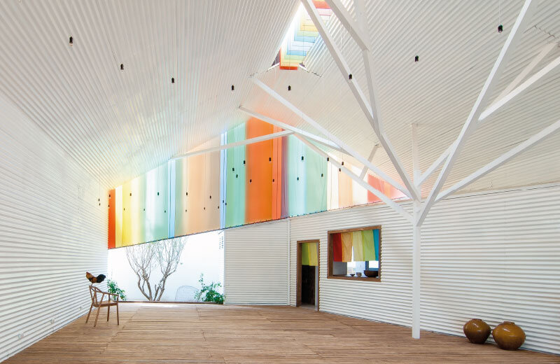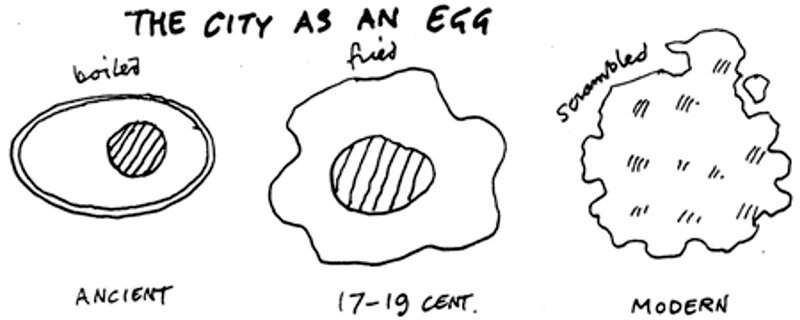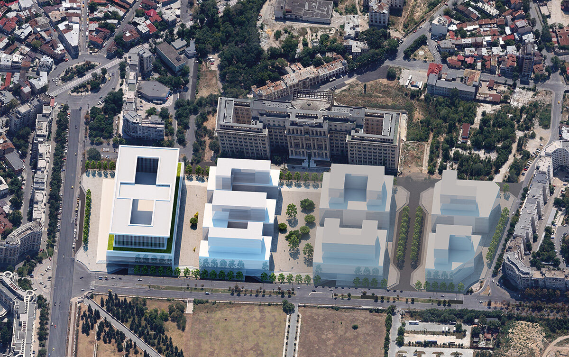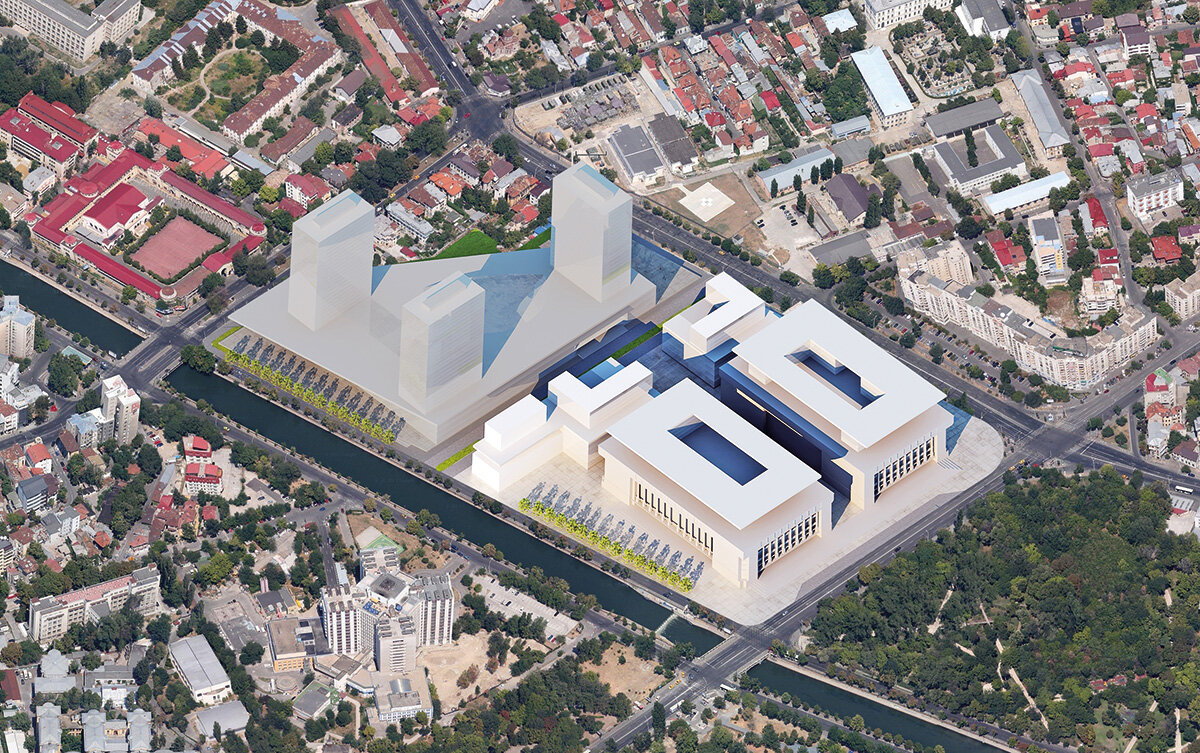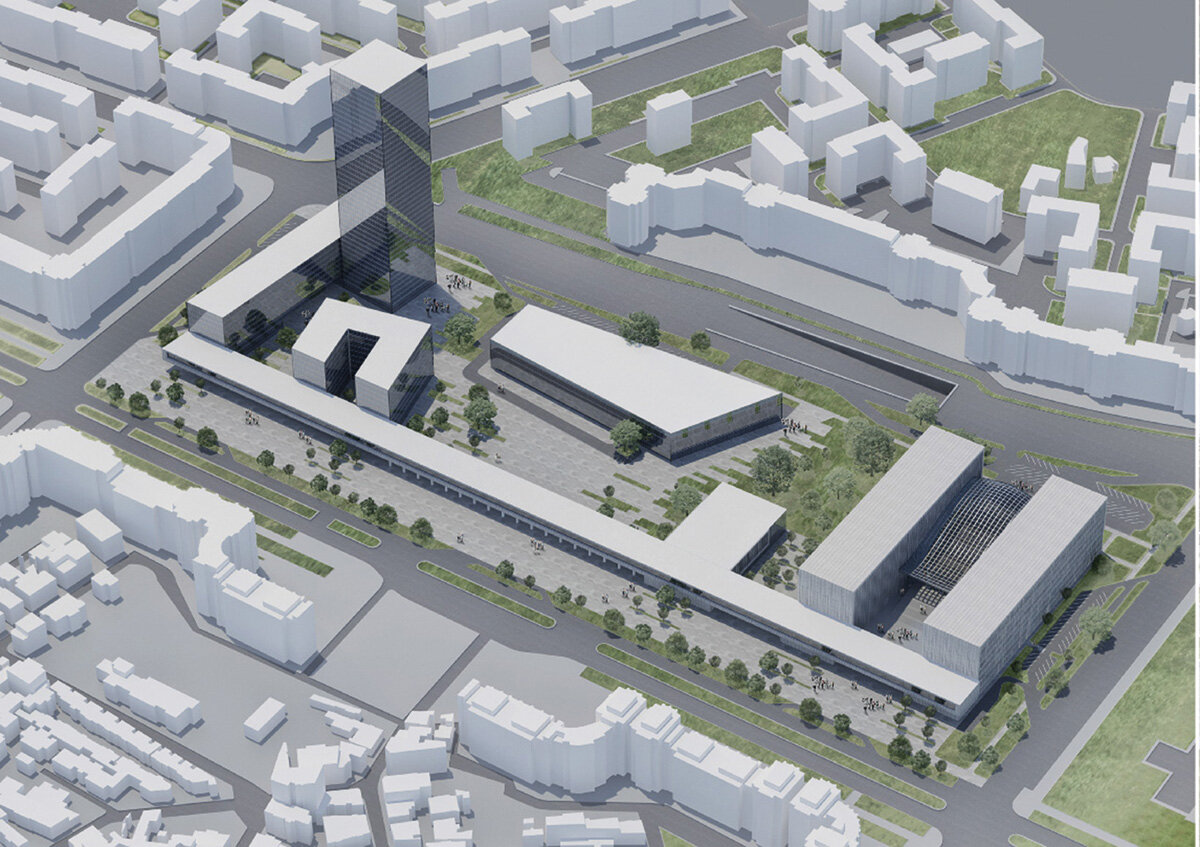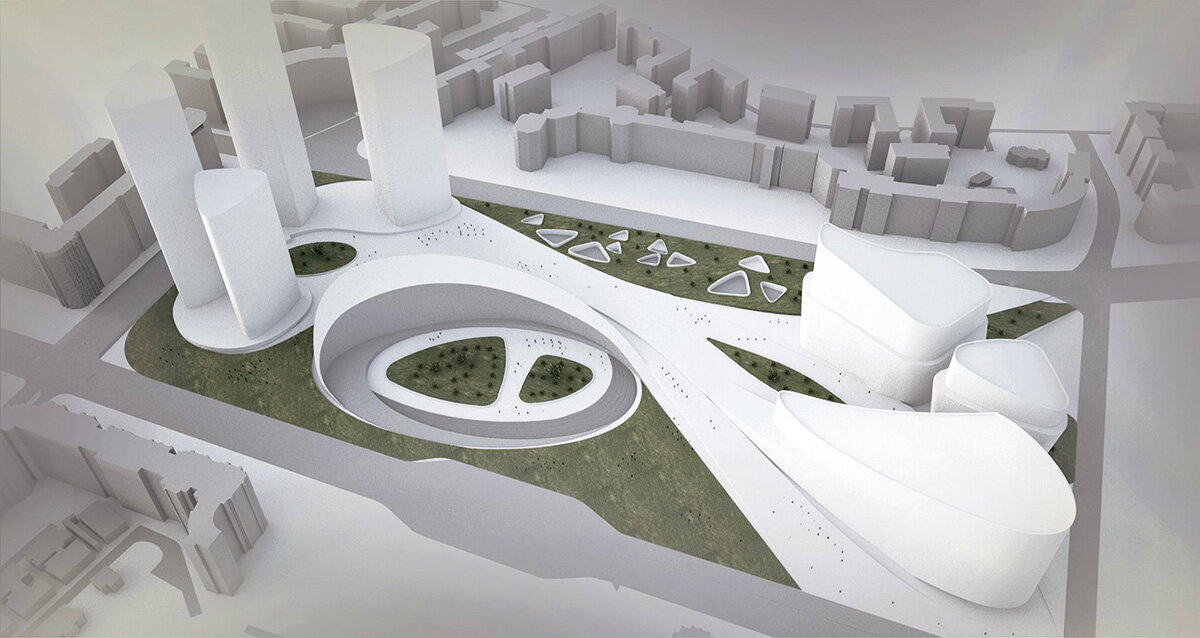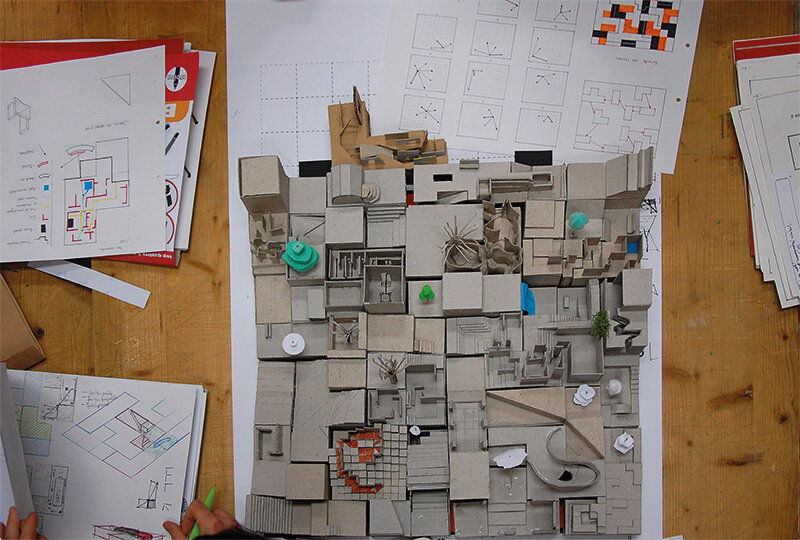
"Neighborhood for Justice" - UAUIM Site Study
The Ministry of Justice has asked the University of Architecture and Urbanism "Ion Mincu" in Bucharest to identify optimal sites that meet the conditions of functionality and representativeness natural for a fundamental institution of the rule of law. In the future, the aim is to build a "Neighborhood for Justice" that will bring together the following institutions in a coherent, easy and representative manner: the Bucharest Court of Appeal, the 2nd and 5th District Courts, the Public Prosecutor's Office of the Bucharest Tribunal, the Superior Council of Magistracy, the National School of Court Clerks, the National Institute of Magistracy, the Judicial Inspection.
After the establishment of the site, the Ministry of Justice asked UAUIM to realize a student project - competition for the 5th year of the Faculty of Architecture of UAUIM, called "Neighborhood for Justice". The architectural ensemble aimed at an optimal response to the conditions of functionality and representativeness natural to the fundamental institutions of the rule of law. The design theme generated various proposals with a wide variety of solutions. Three of the proposed projects are exemplified in the images.
The "Neighborhood for Justice" is part of a complex of post-revolutionary projects including a concert hall, administrative spaces, business center, green and leisure areas, and proposes a new public space, representative for Bucharest.
Taking into account both the importance of city-wide functions and the complex site requirements, the site was chosen. It must support the development of a project of this scale. Thus, after determining the required land area, priority criteria were established to identify land in the Municipality of Bucharest that meets the specific needs of the functional program. The most important ones were: location in the central perimeter of the Capital, direct contact with a boulevard or an urban square with architectural-urbanistic value and representative status, the existence of a minimum of 4 hectares of land free of buildings, which do not require demolition, as these have a negative perception in the public consciousness of Bucharest, the land must be predominantly in the private domain of the State or the Municipality of Bucharest. On the basis of these criteria, three sites were identified that consistently meet these requirements:
Fig. 1 The former site of the Romanian Opera, located along Bd. Unirii (10.71 hectares). In the 1980s, the land was subject to extensive demolition operations in order to build the Romanian Opera House.
Fig. 2 Land between the Romanian Academy and the Romanian Parliament (8.92 hectares). The land is free of buildings as a result of the demolitions in the 1980s for the new Civic Center of Bucharest. With the exception of the access alley to the Romanian Academy House, the land has remained undeveloped, covered with spontaneous vegetation.
Fig. 3 The former site of the National History Museum, on Splaiul Independenței (8.59 hectares). Before the building of the National History Museum in the 1980s, the land was used as a racecourse.
The three sites were analyzed in terms of: their position in relation to the central area and their relation to other functional areas (representativeness, proximity to other functions of the Ministry of Justice, degree of public accessibility), site characteristics (conformity, existing utilities), characteristics related to the economic efficiency of the investment (possibility of phasing the investment; equipment costs; expropriation and legal issues). It was found that although all three sites meet the necessary conditions for the realization of the "Neighborhood for Justice", the site on Unirii Boulevard had the most advantages in the comparative analysis.
All these sites have a similar potential to support the development of a "Neighborhood for Justice", but there are arguments to recommend the site on Unirii Boulevard as a priority. In summary, its advantages are as follows: its location in a representative area of the city and the contribution that, through public investment, the center of Bucharest will develop towards the south-east, whose potential is less utilized; its proximity to the Bucharest Tribunal tends to encourage the formation of a justice district; better accessibility, in terms of high-capacity public transport.
In order to define the area required for the functioning of the "Justice District", the areas and objectives requested by the contracting authority were taken into account, resulting in an indicative total of 116,000 square meters of built-up area above ground plus 25% basements. As the maximum percentage of land occupation, in accordance with the Bucharest PUG, is 75%, and the maximum land use coefficient is recommended to be within the limit of 4.5, the height regime not being limited in this case (provided a special PUZ is elaborated), the minimum area necessary to build the "Justice Quarter" was indicated. As a result of this estimate, it was planned to reserve for the 'Neighborhood for Justice' an area of approximately 4 hectares of the estimated 10.71 hectares of the chosen land (the former site of the Romanian Opera), the rest of the land being allocated to other public investment objectives of national or local interest included in the City Hall's project.
The realization of this project involves considerable efforts because the intervention in the proposed site must be at the level of the highest ambitions and in the rank of urban vocations of Bucharest at this time.
This article is based on the site study carried out at the request of the Ministry of Justice by the University of Architecture and Urbanism "Ion Mincu", Center for Research, Design, Expertise and Consulting (Rector - prof. dr. arh. Zeno Bogdănescu; general manager - prof. dr. arh. Emil-Barbu Popescu). Elaboration team: project manager - prof. dr. arh. Tiberiu Florescu, project manager - lect. dr. arh. Radu-Petre Năstase; designers - prof. dr. arh. Constantin Enache, drd. arh. Andreea Dalimon, arh. Antonela Rosu, dr. arh. Andrei Mitrea.


