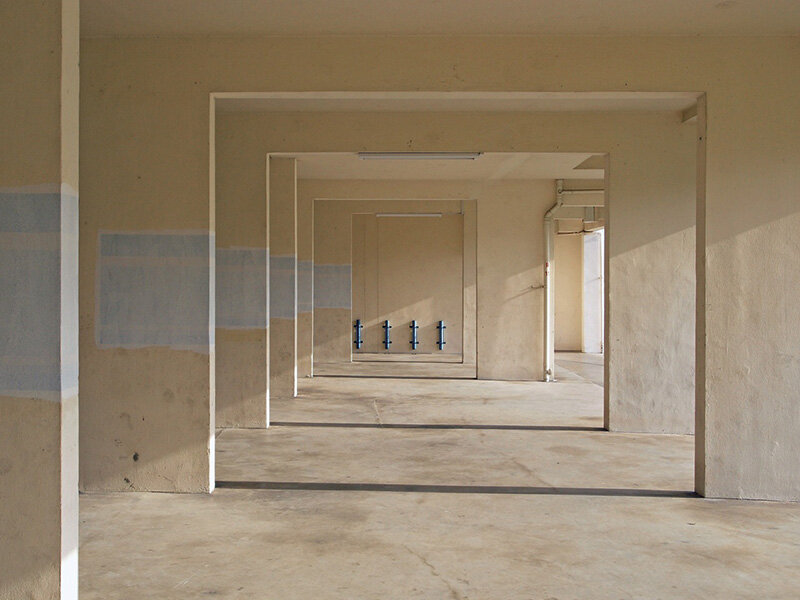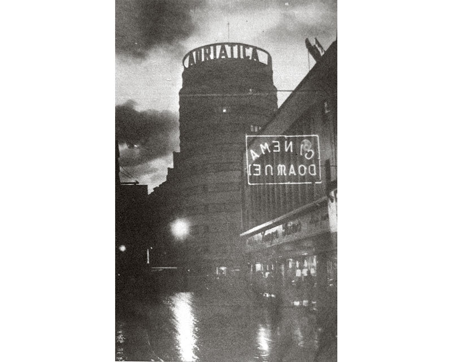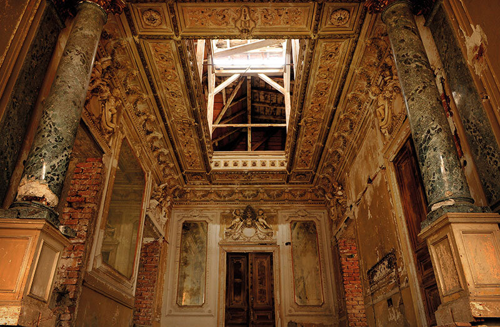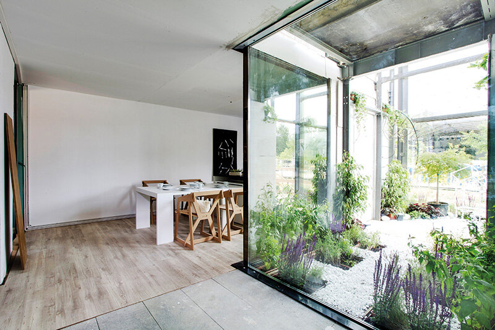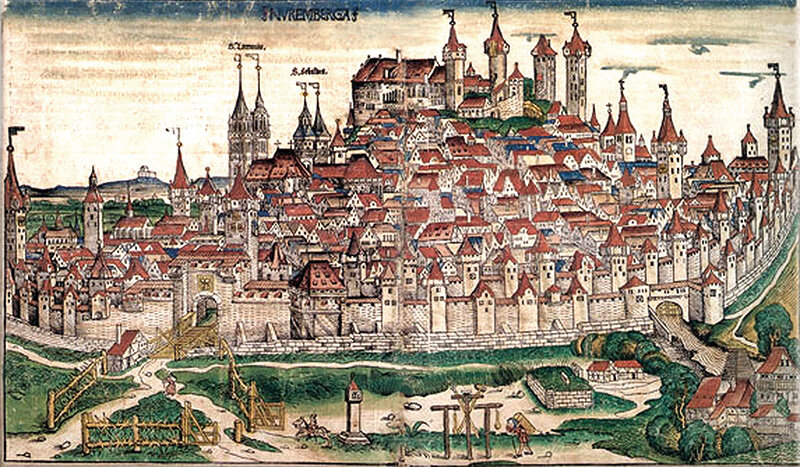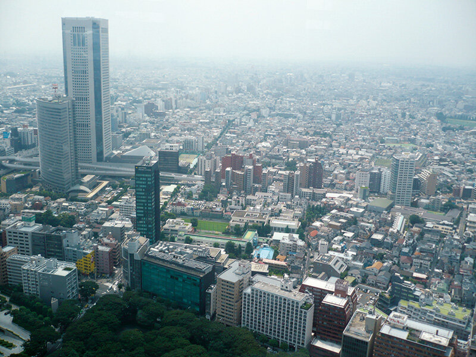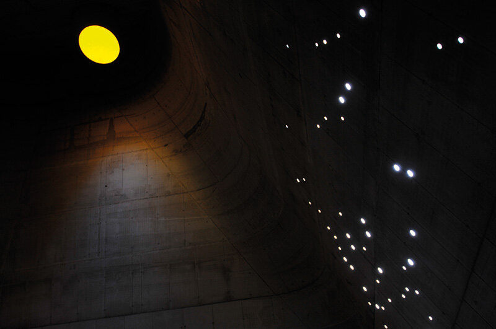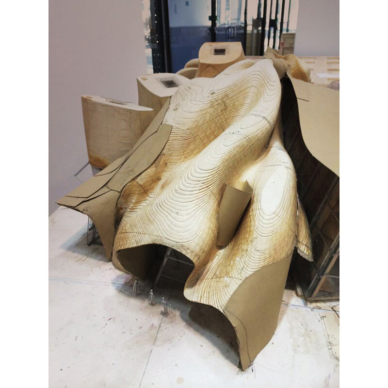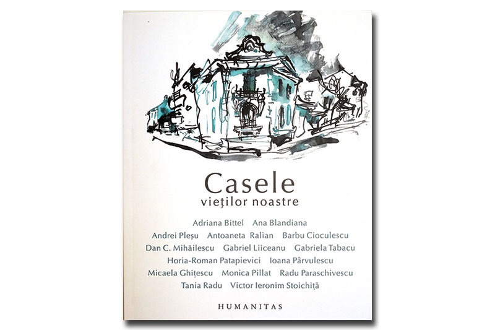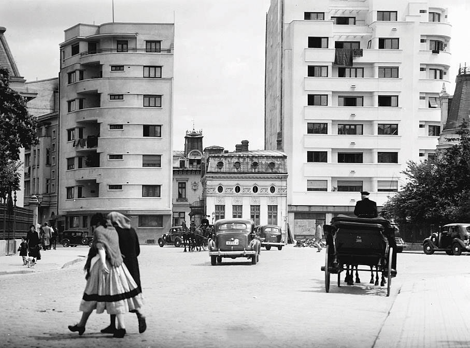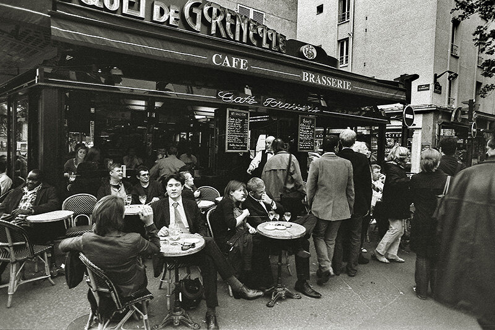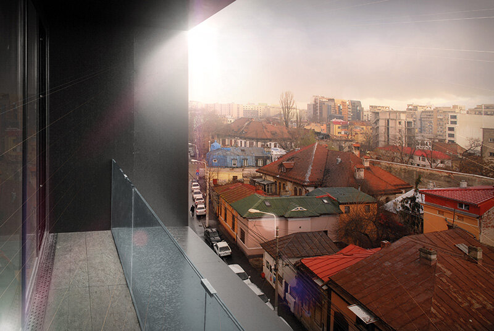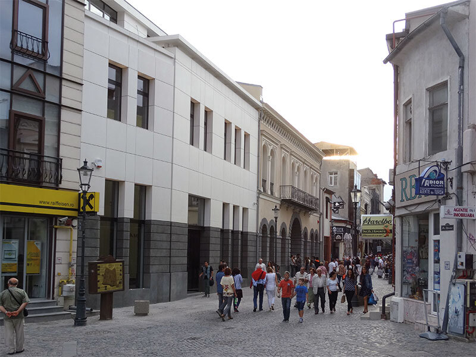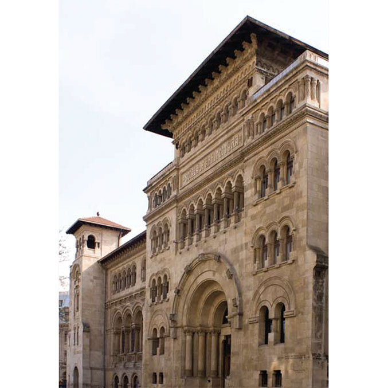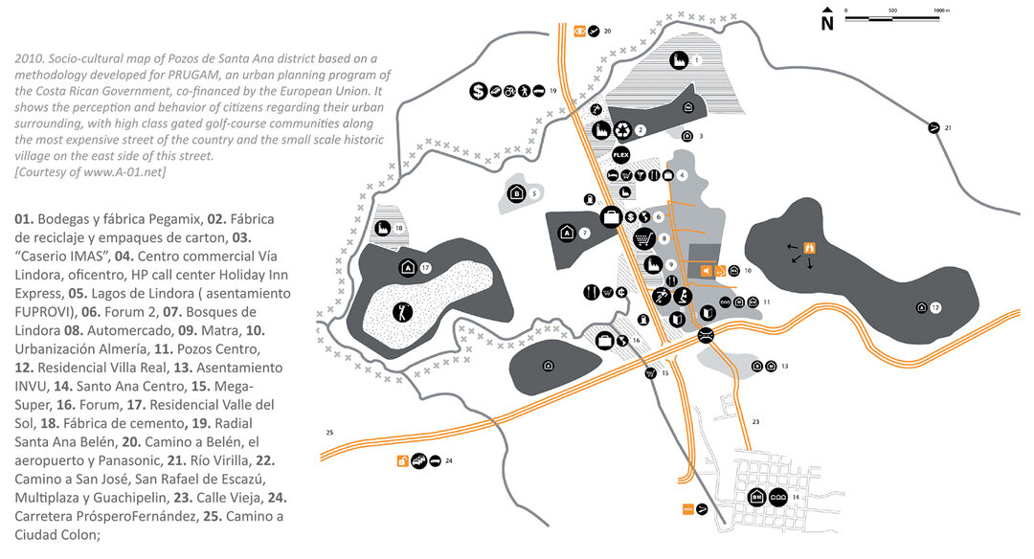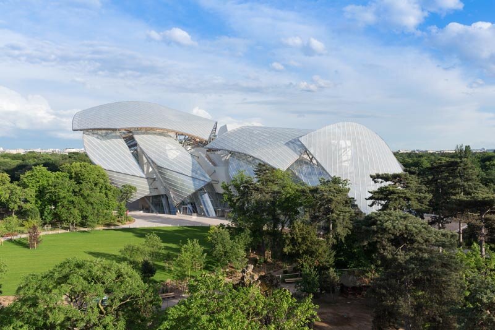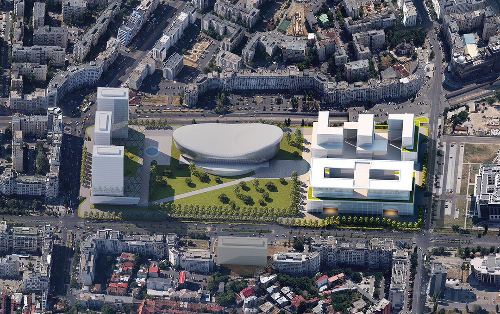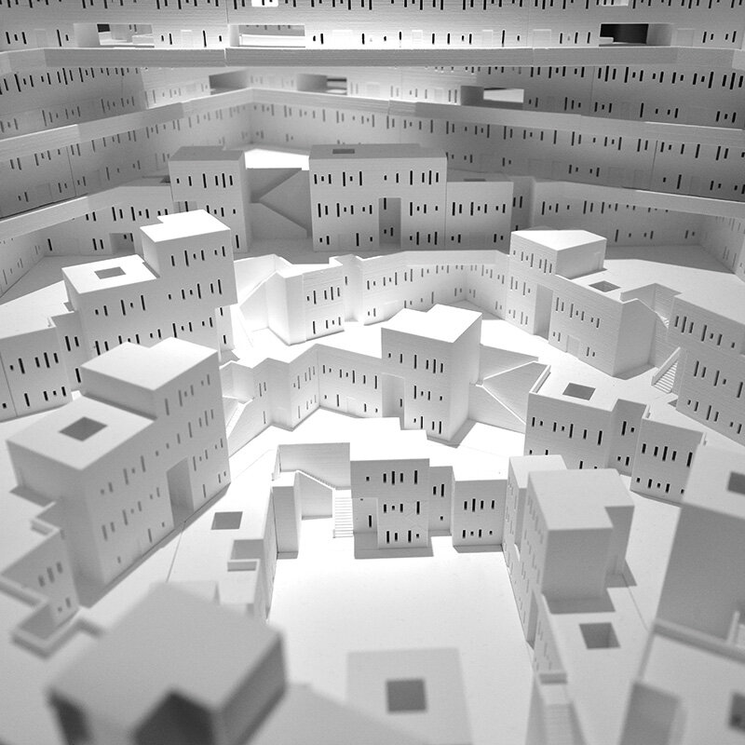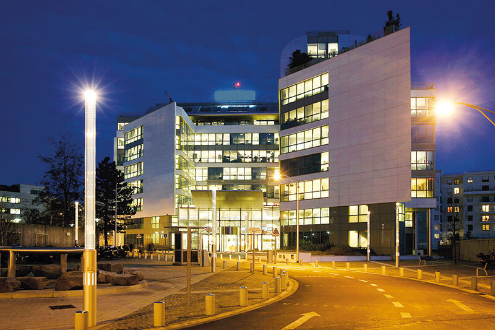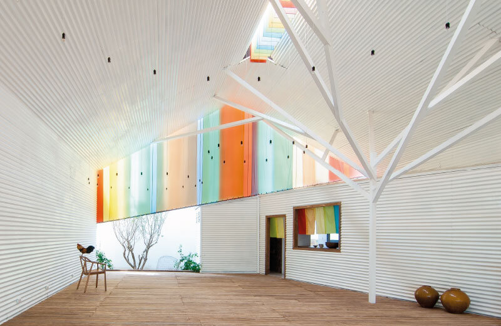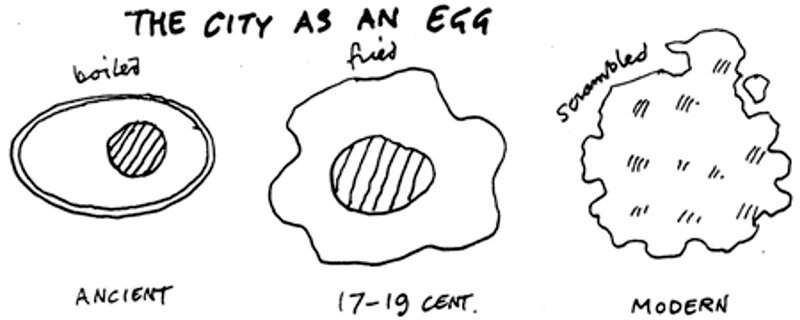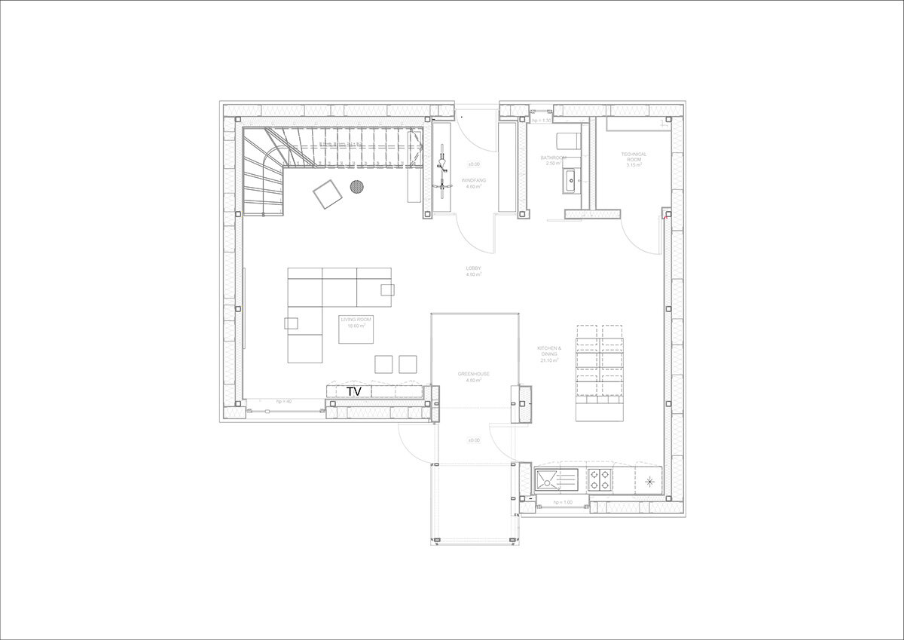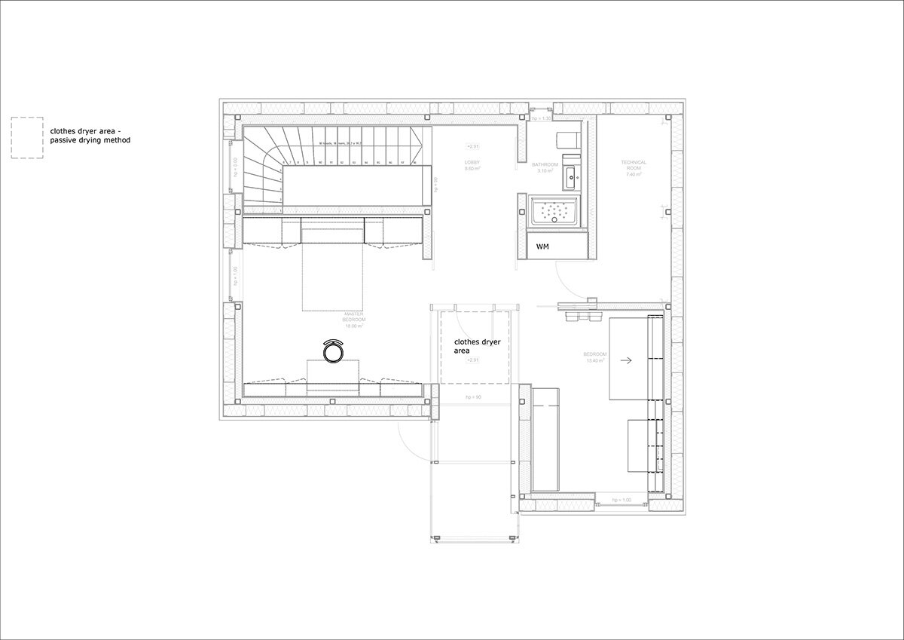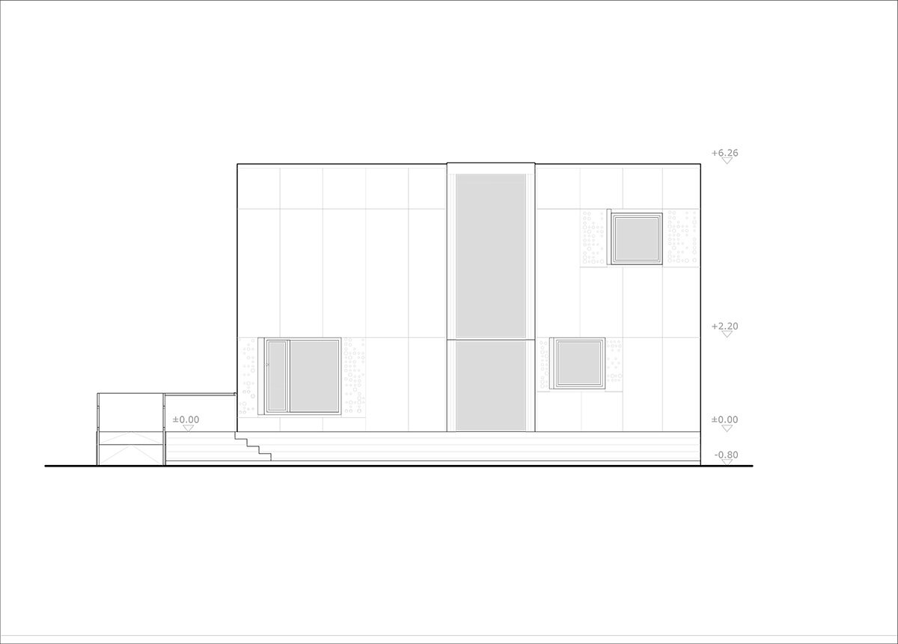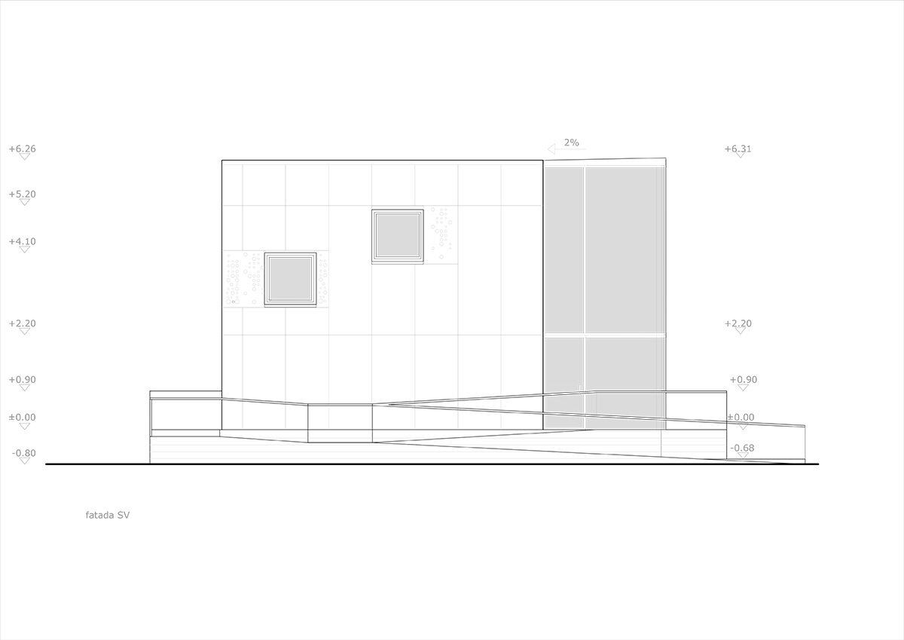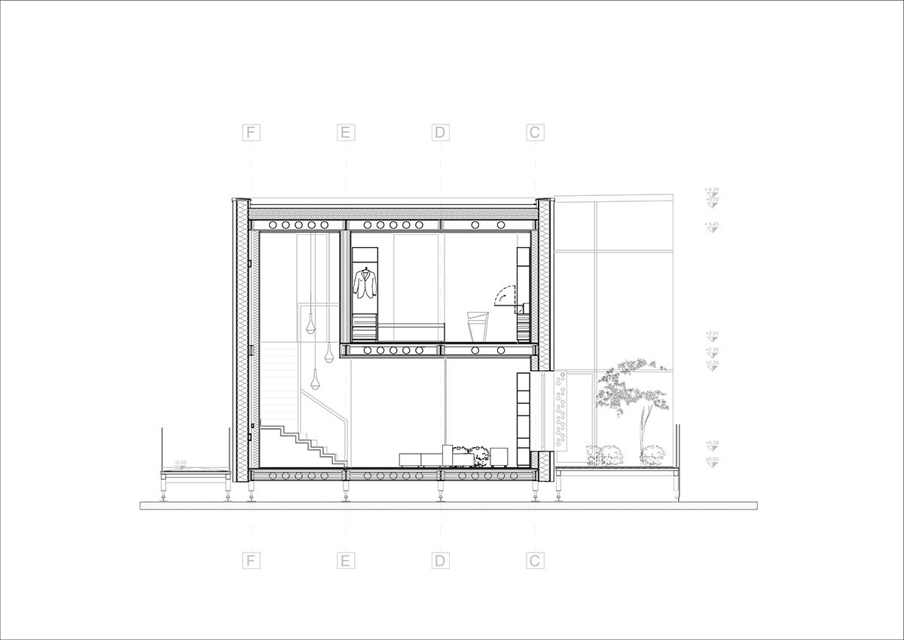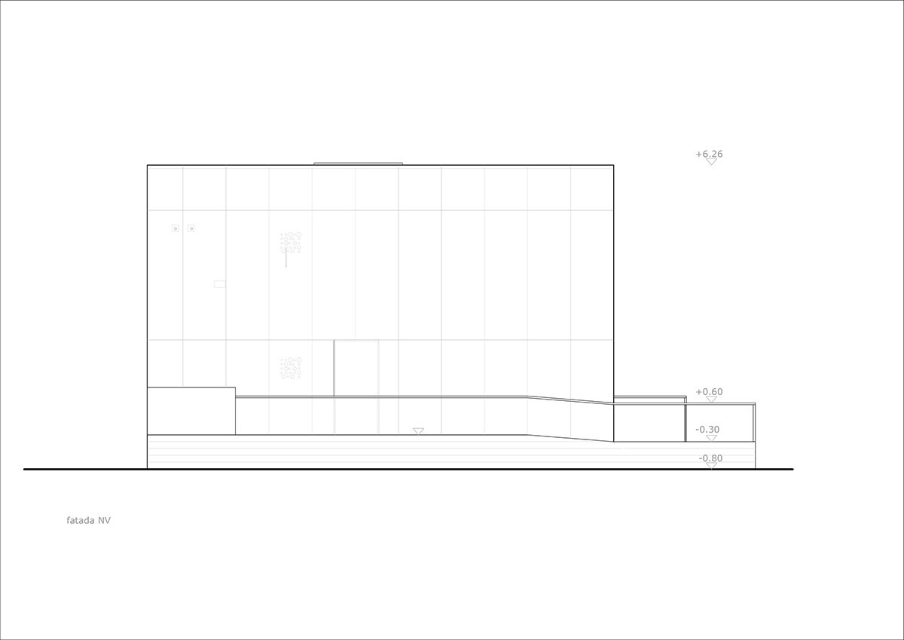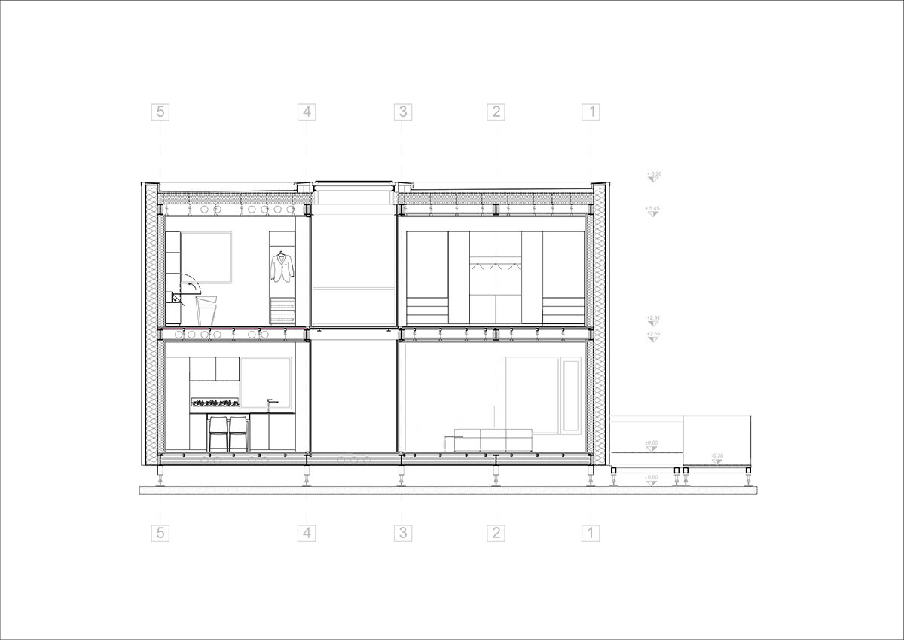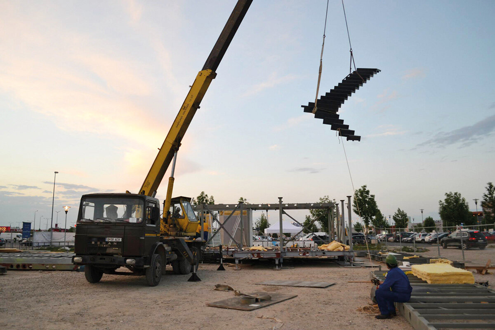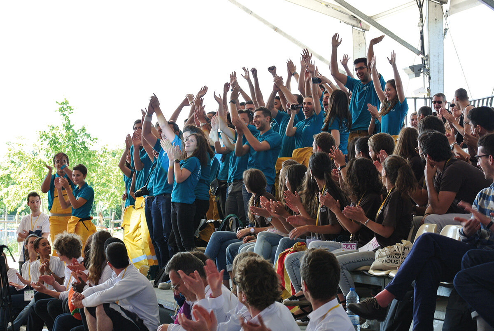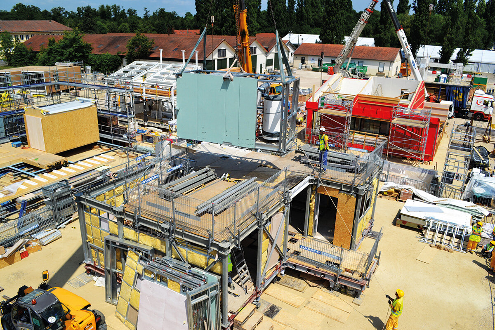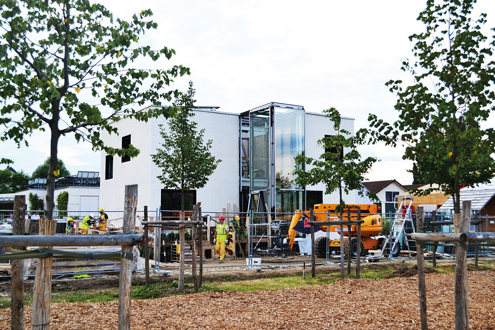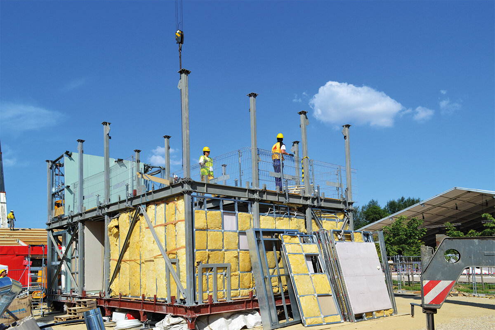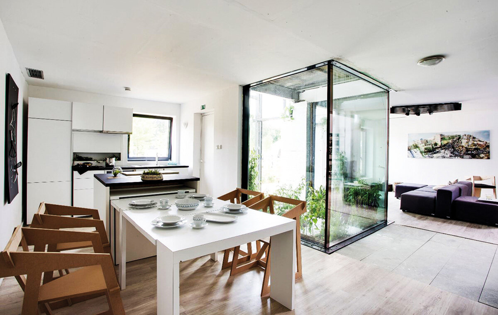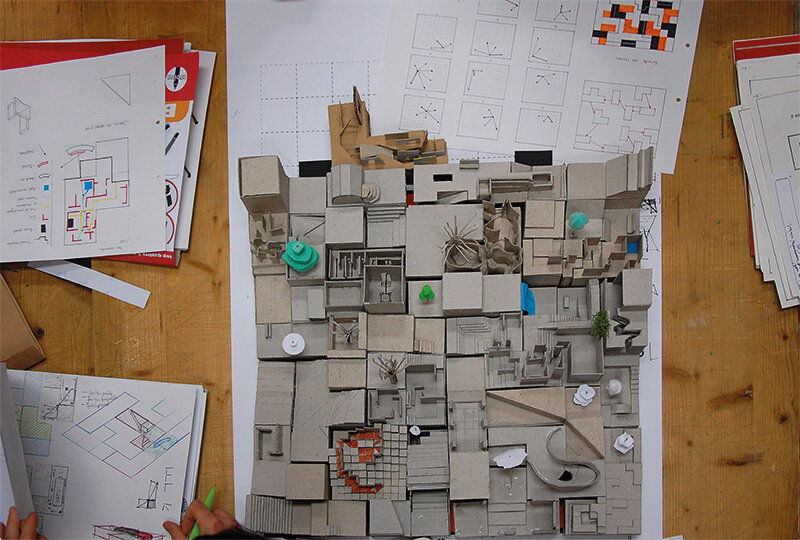
EFdeN a Romanian project at an international competition
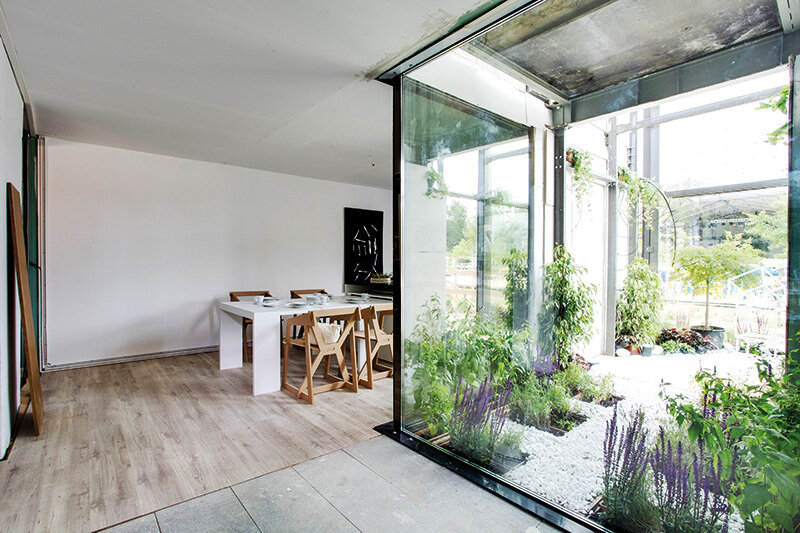
The EFdeN project is not a simple architectural project, it is the result of an interdisciplinary action that allowed Romania to be represented in the finals of the most prestigious competition of solar architecture and integrated technologies, Solar Decathlon Europe 2014. Over 70 students from 4 universities in Bucharest - Architecture, Constructions, Politehnica and SNSPA - made this project possible, students with different specializations, but who have realized one of the few integrated design initiatives in Romania.
The EFdeN prototype is a P+1 dwelling, characterized by a minimalist architecture and composed of primary volumes that express the zoning inside. The simple lines of the volumetry are not typical of a solar house, this project attempts to explore a new architectural language for this type of construction, one that stylizes traditional principles in a contemporary architecture.
The volumetry of the EFdeN prototype responds differently to the cardinal orientation, thus on the N, NE side the facade is very compact with few voids, while the S side is fragmented, with a larger area exposed to the sun and also the largest glazed area.
The prototype was actually intended as part of a semi-detached housing complex, and the south façade is the most exposed to the community. It borrows from local architecture the idea of superimposed planes to create a transitional space between private and public, achieved by the greenhouse, whose volumetry is in the foreground and reminiscent of the gardens of detached houses.
It is the greenhouse, the main element, which ensures the physical and psychological comfort of the home. It has several uses: as a thermal buffer in winter and as an urban farming space in summer. It also plays an important role in lighting the home by introducing an indirect source of lighting to complement the direct one. In order to avoid the greenhouse effect in summer and to achieve a pleasant microclimate, the greenhouse has an external shading system made of white canvas and the arrangement of doors and windows ensures adequate ventilation.
The glazed prism is also used as a separating element between the different rooms of the house, and the interior space, although physically separated from it, is visually perceived as one continuous space. The layout of the plan captures the starting idea of the project - to integrate nature into the dwelling and to orient all areas towards it in order to achieve the connection between man and nature - often forgotten in collective housing projects.
From the point of view of interior space organization, the EFdeN prototype is characterized by versatility, as the partitioning is open-space, which allows rearrangement according to the user's needs and requirements. The ground floor for daytime activities is configured as a kitchen, living room and dining area, while the first floor for night-time activities is configured as two bedrooms and a bathroom. The interior has been fitted with subtly transformable furniture so that the greenhouse, the focal point of the house, invades the entire space. This is also the reason for the use of very light, discreet shades and wood accents.
The furniture was created in close collaboration with the ATIPIC team, both on the design and execution side, and the result was exceptional. Romanian and modern, the interior of the EFdeN house was visited and appreciated by over 10,000 people in Versailles.
The functional segregation of the house also took into account the creation of a zone to act as a thermal buffer on the north side through the two technical rooms, the windfang and the staircase.
Other passive strategies were also used in the realization of the EFdeN house that help to achieve thermal comfort inside. The ventilated facade made of very thin white ceramic tiles prevents overheating in summer and acts as thermal insulation in winter. Thanks to the light color of the envelope and the reflective material on the roof, the heat island effect is prevented. The energy efficiency of the prototype is also guaranteed by materials with phase change on the inside or high thermal inertia in strategic areas. Following the same principle, a granite floor has been used in front of the greenhouse, which absorbs heat during the day and emits it at night.
As EFdeN is associated with sustainability, the materials used are recycled, recyclable or renewable. Other criteria were also taken into account, such as local materials, low embodied energy, low carbon footprint and low emissions of volatile substances.
Research in the areas of sustainability and energy efficiency is the next step for EFdeN. Fulfilling all the requirements for the Living Building Challenge certification of the prototype, together with transforming it into a research center that will make a fundamental contribution to the creation of future specialists are the steps being pursued. The EFdeN will be the first Living Living Living Research Center in Romania and will be rebuilt in the premises of the Faculty of Installations Engineering, Pache Protopopescu, 66, Sector 2.


