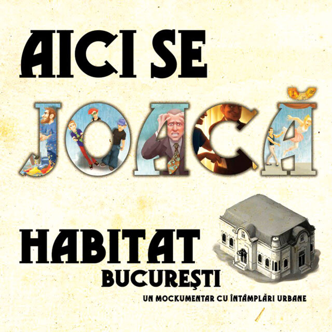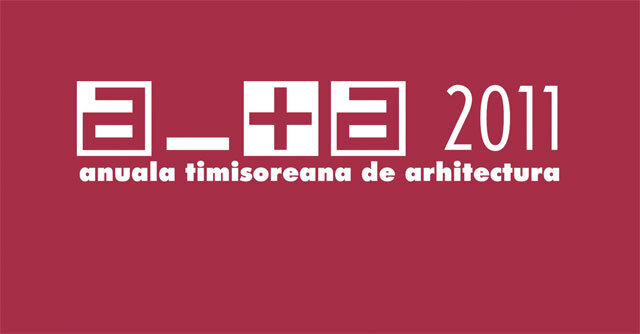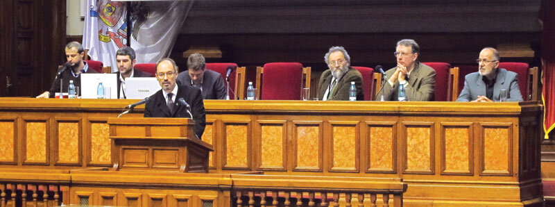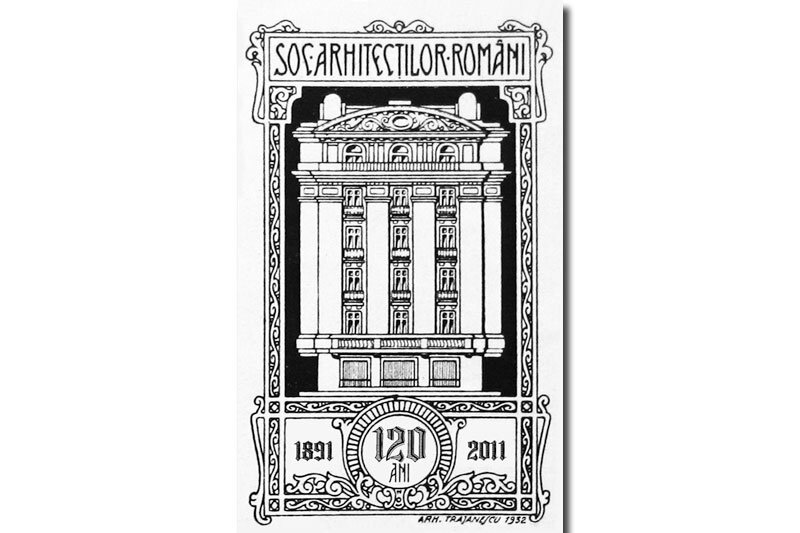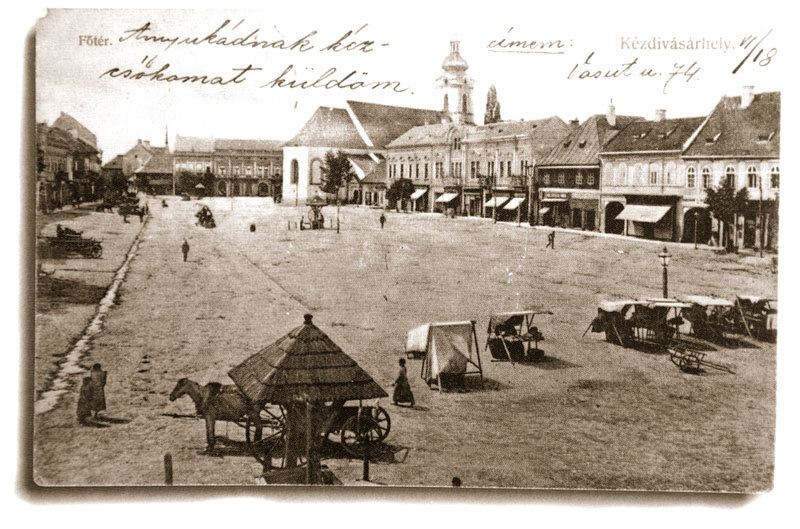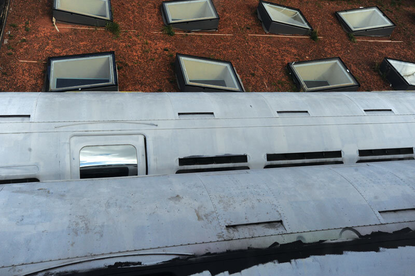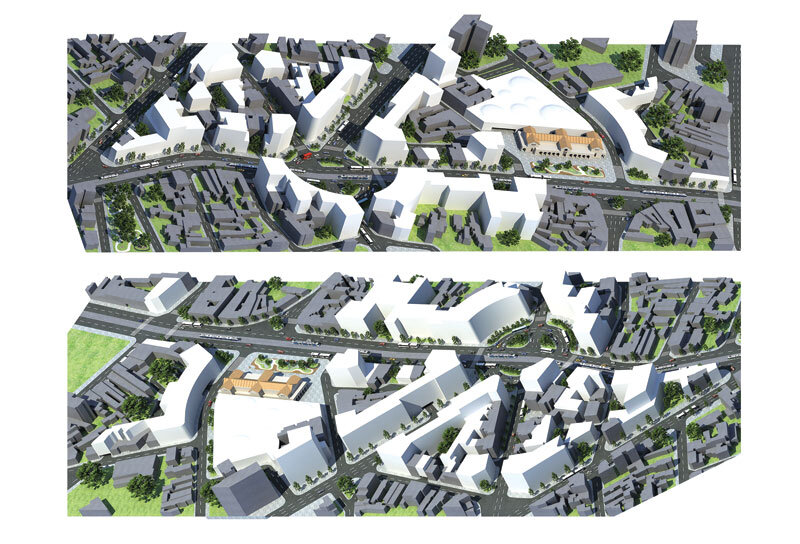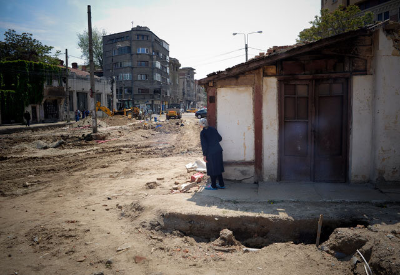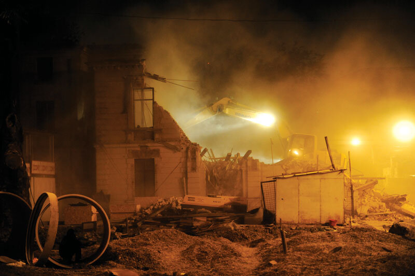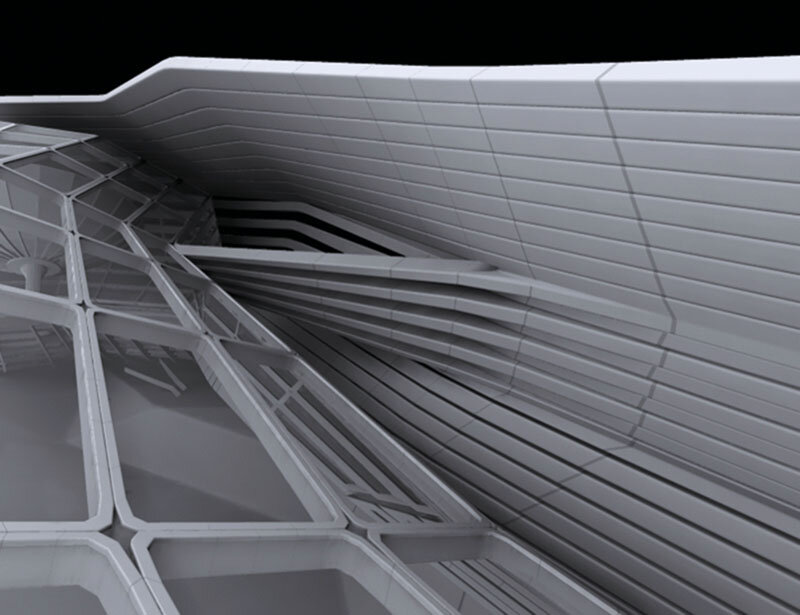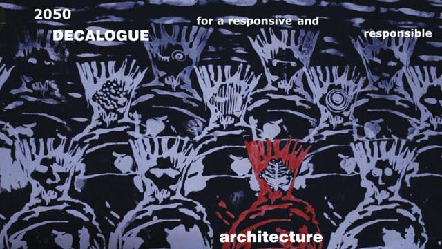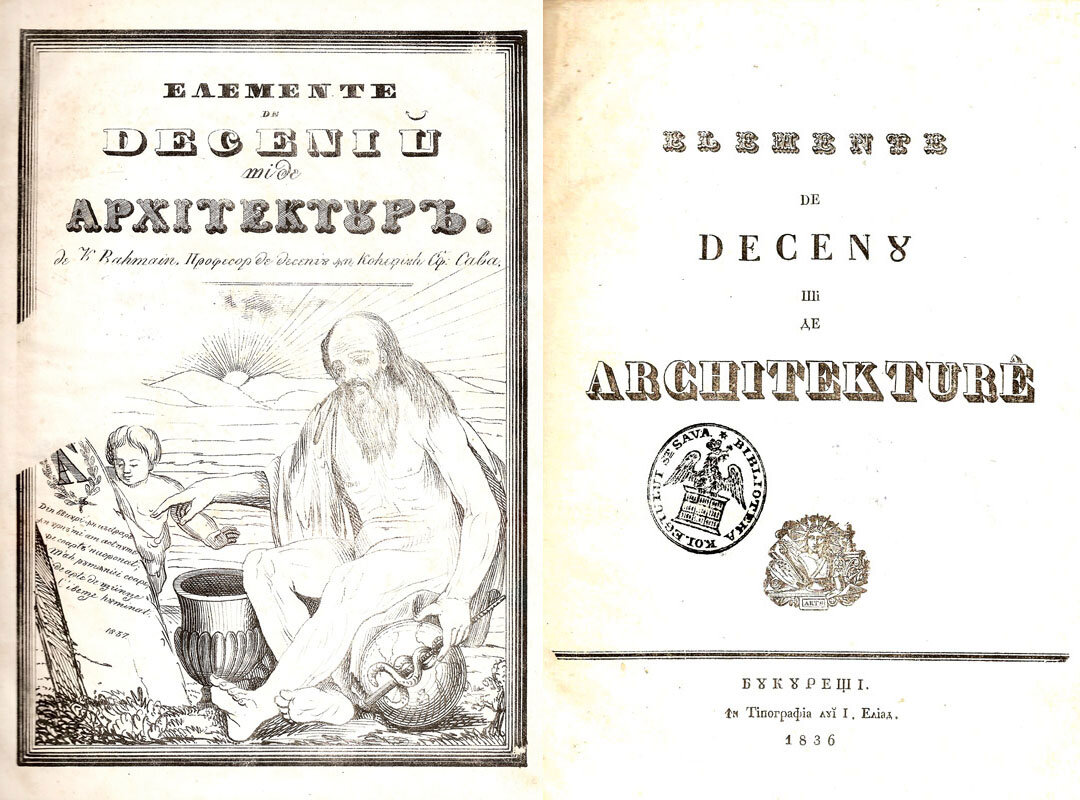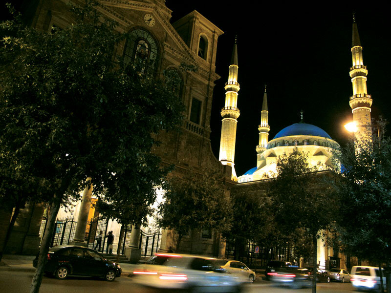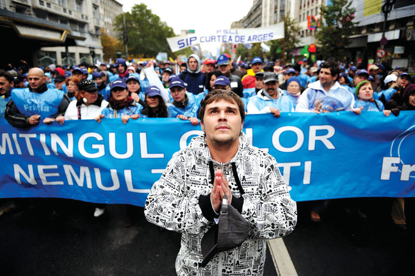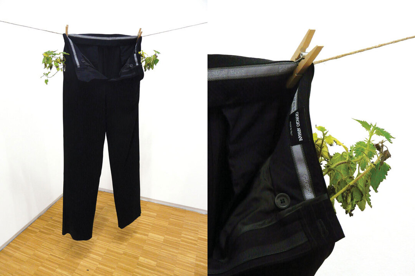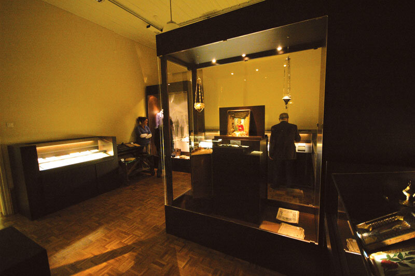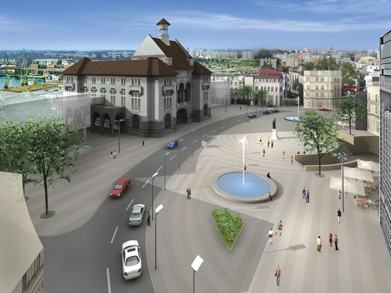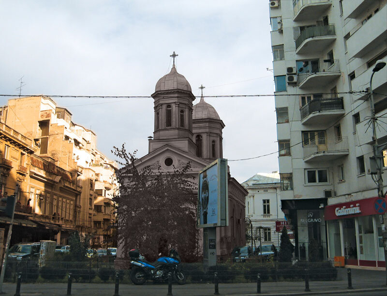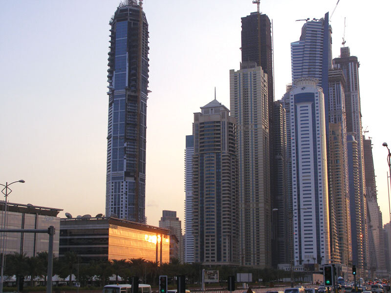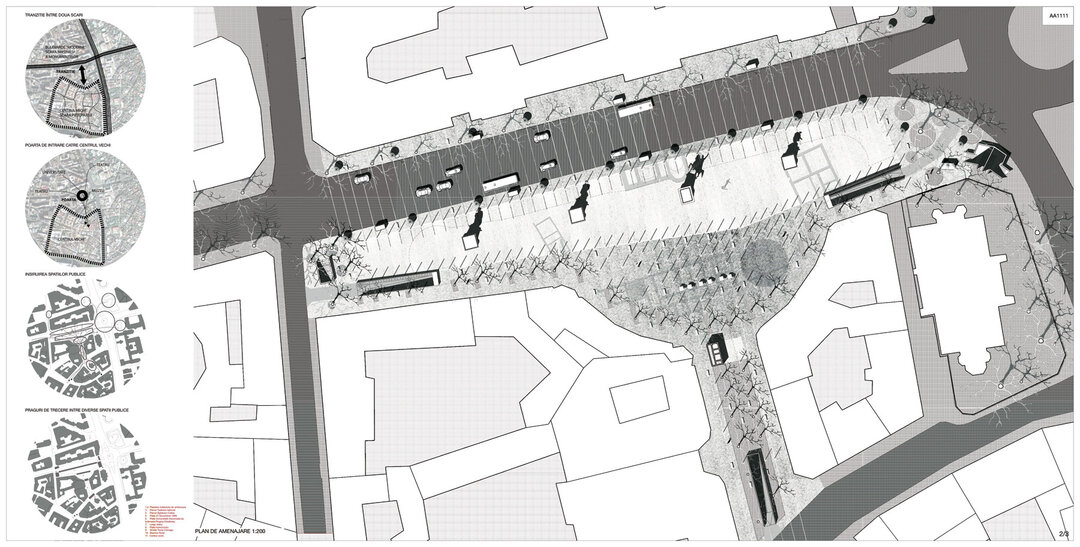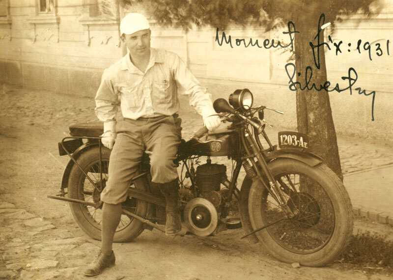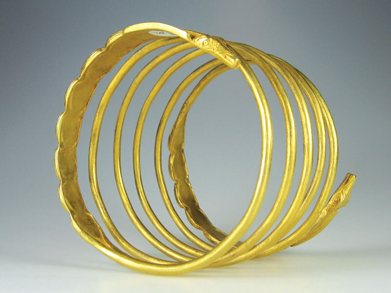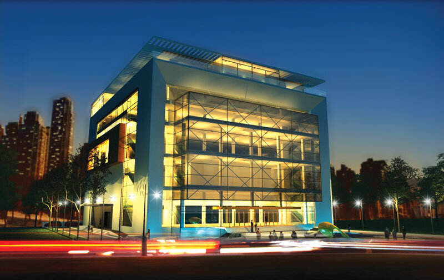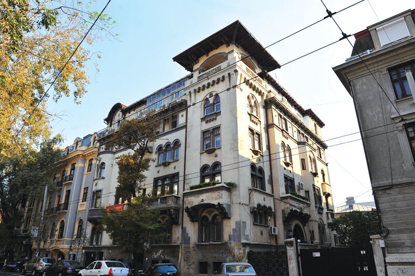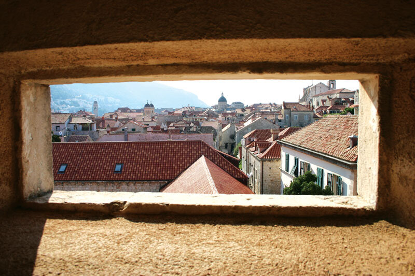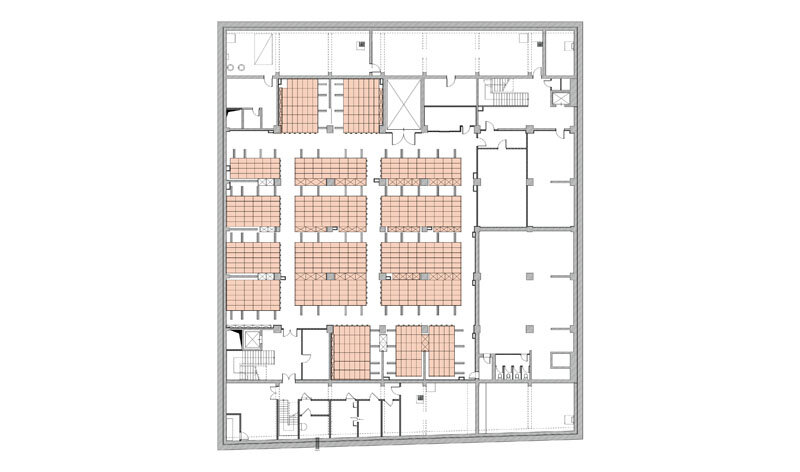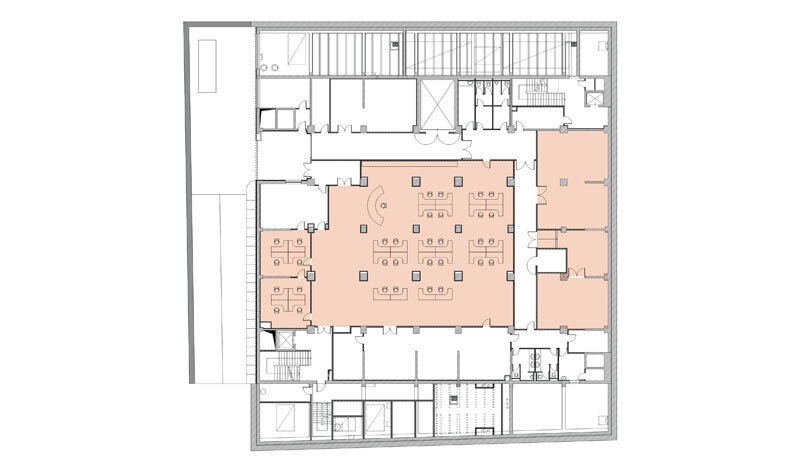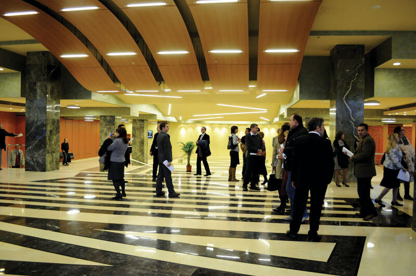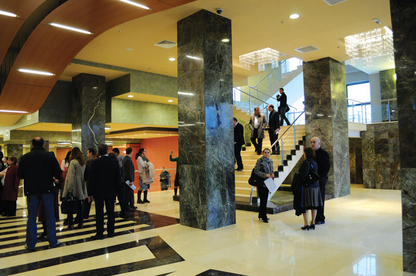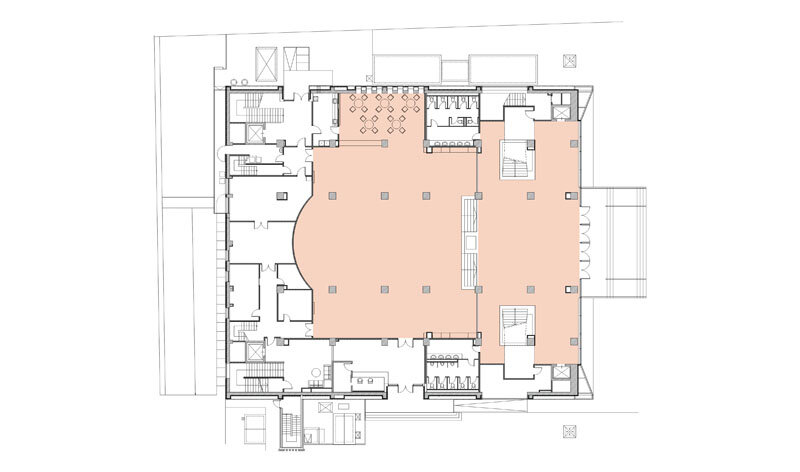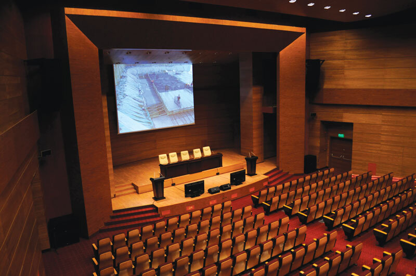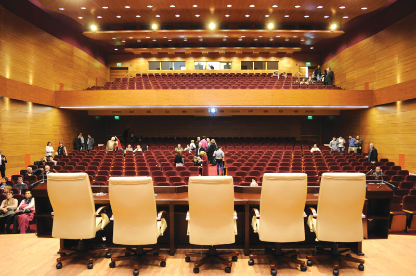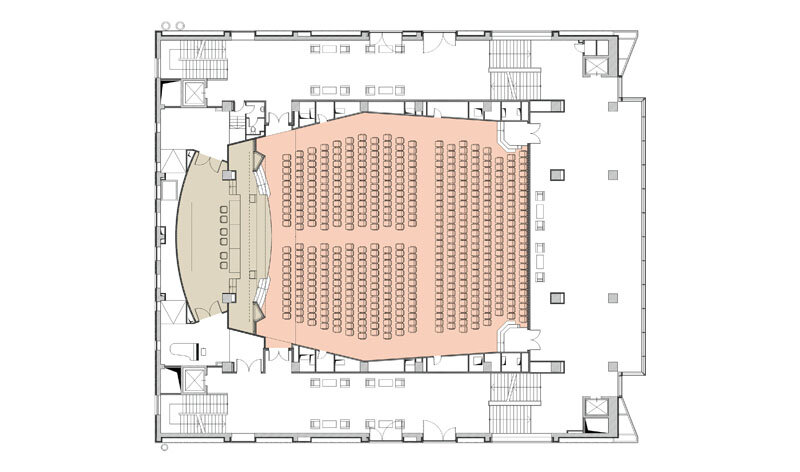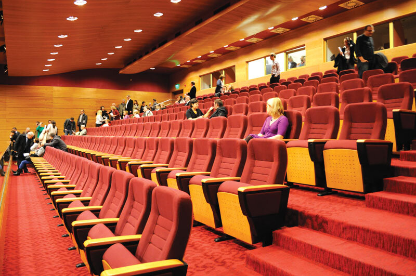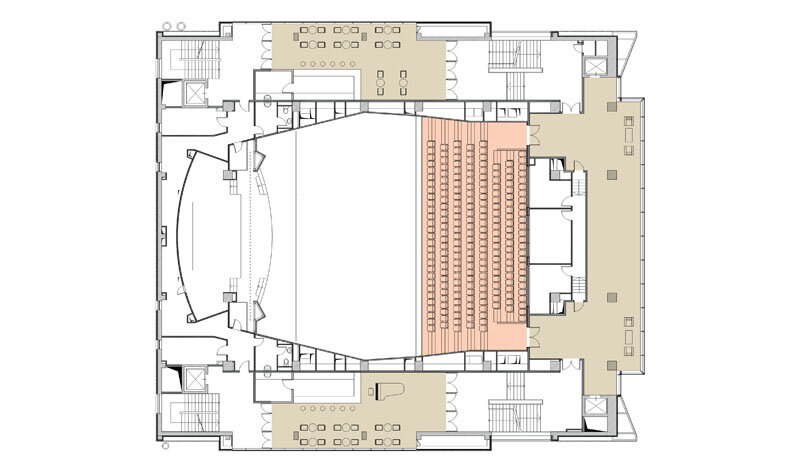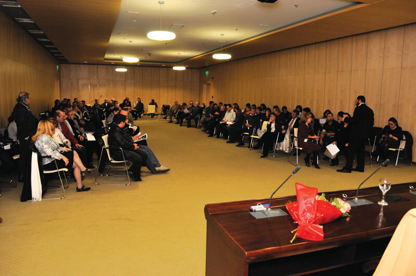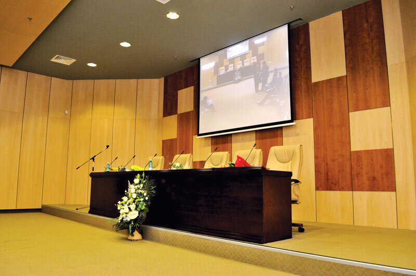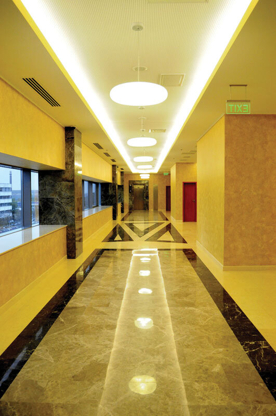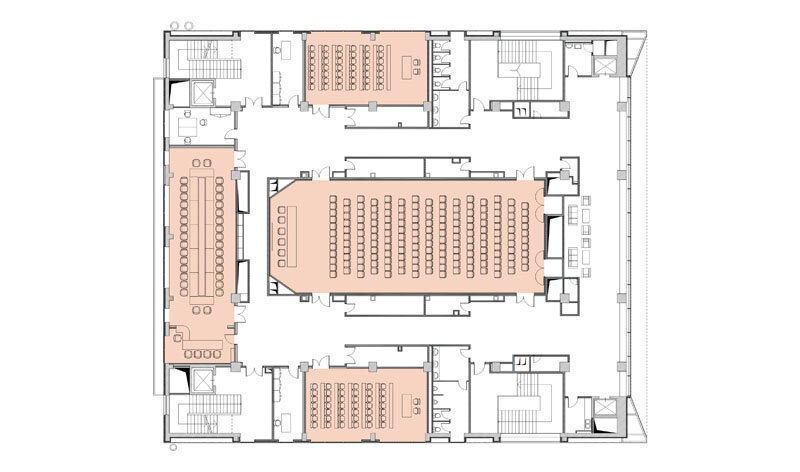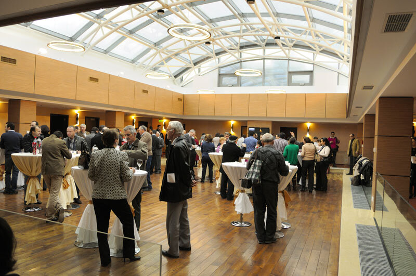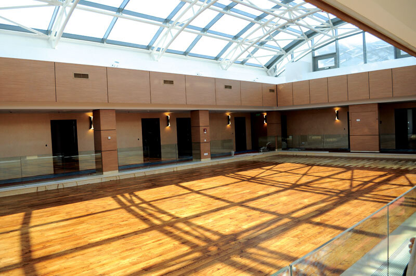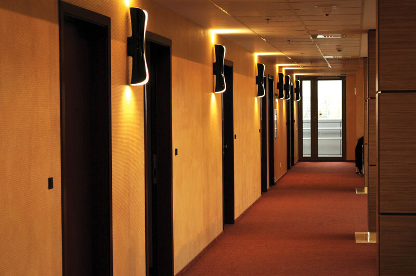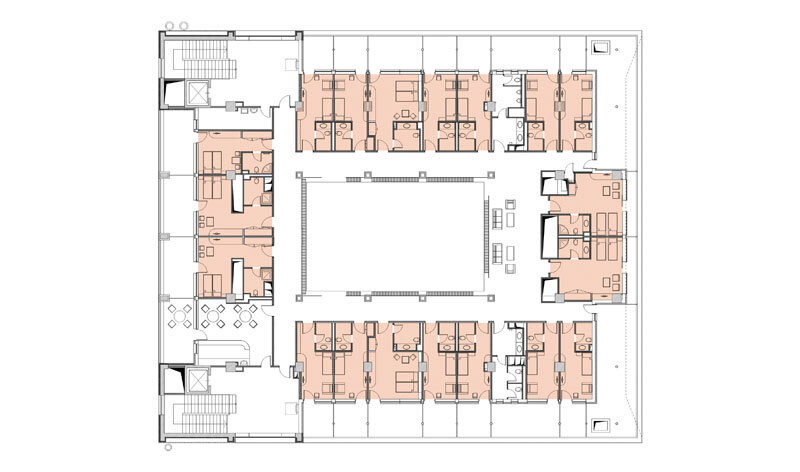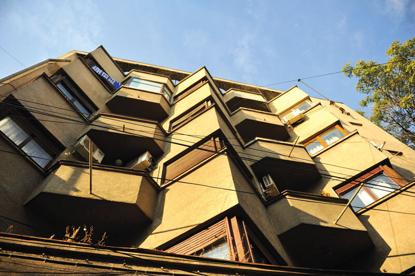
Auditorium Pallady
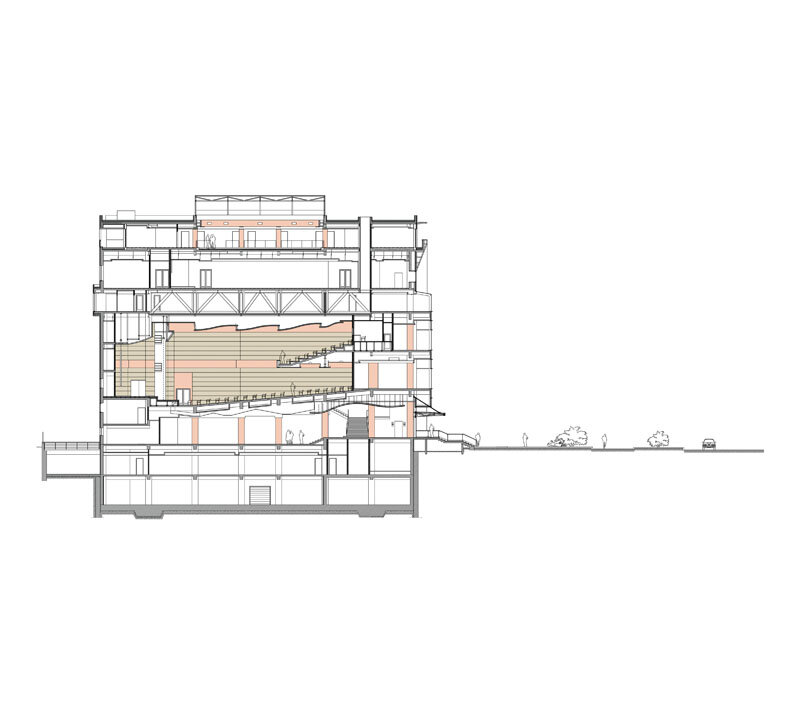
Secțiune
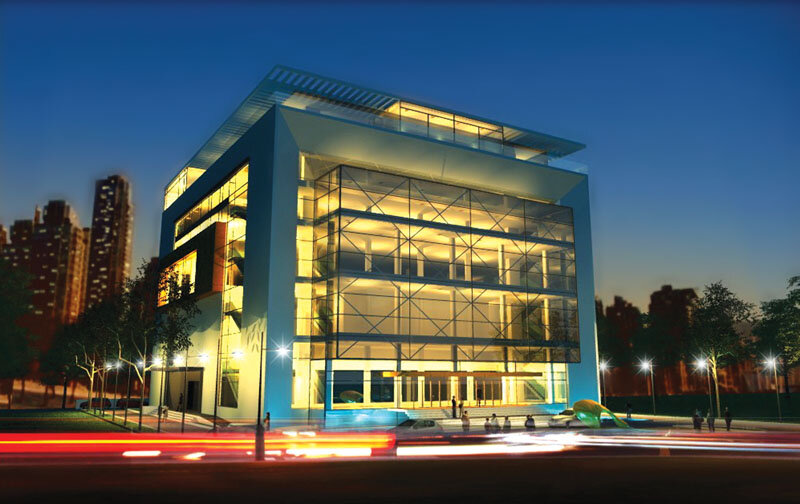
FIȘA DE PROIECT
Autor proiect: arh. Floriana MIHĂESCU și echipa F.M. Design cu arh. Cristina MIHUȚ, arh. Constantin MIHĂESCU,
arh. Cristian MIHĂESCU, arh. Dana BOȘTINĂ, arh. Arthur TINTU
Structură: ing. Paul Ioan (Profesional Construct Proiectare srl)
Investitor (Client): Camera Notarilor Publici București și Uniunea Națională a Notarilor Publici din România
Adresa: Bdul Theodor Pallady 40G, sector 3, București
Antreprenor general: S.C. Consstar srl
Data de începere a execuției: 2008
Data de terminare a execuției: 2011
Suprafață construită la sol: 1.425 m2
Suprafață desfășurată: 12.000 m2
Suprafață utilă: 10.485 m2
POT =40%
CUT 3,0
Regim de înălțime: S+Demisol+P+5 Etaje
Sistem constructiv: Structură din beton armat (stâlpi, grinzi, planșee, diafragme perimetrale) la subsol, demisol, parter, etaj 1 și etaj 2. La etajele 3, 4 și 5 structura este din beton armat (diafragme perimetrale și planșee) și structură metalică (stâlpi interiori și grinzi) pentru a permite o deschidere de 22,80 m a sălii de conferințe. Fațade ventilate, placate cu bond și fațadă cortină. Compartimentări interioare rigips, plafoane rigips rezistente la foc, fonoizolatoare sau absorbante fonic.
Tratamente acustice aplicate la sala de conferințe Buenos Aires de 750 de locuri și la sala multifuncțională Roma de 180 de locuri, conform studiului acustic și cel de izolații fonice („Enter Studio”, arh. Radu Pană, și „Sonobel”, ing. Mariana Stan, și Soluții arhitecturale și detalii „F.M. Design”, arh. Floriana MIHĂESCU). Materiale placaj acustic: Gustafs Suedia.
Materiale pentru finisaj: marmură, granit, placaj lemn, vopsitorii decorative, tapet.
Funcțiuni pe etaje: Subsol – Arhivă; Demisol – Centru de date; Parter - Foaiere; Etaj 1 – Sala Buenos Aires;
Etaj 2 - Sala Buenos Aires, Cafeterie, Ceainărie și Foaiere; Etaj 3 – Etaj tehnic și camere cazare;
Etaj 4 – Sala Roma și trei săli de conferință; Etaj 5 – Foaier și camere cazare.
Project Sheet
Project author: arch. Floriana MIHĂESCU and F.M. Design team together with arch. Cristina MIHUȚ, arch. Constantin MIHĂESCU, arch. Cristian MIHĂESCU, arch. Dana BOȘTINĂ, arch. Arthur TINTU
Structure: ing. Paul Ioan (Profesional Construct Proiectare company)
Investor (Client): Bucharest Chamber of Public Notaries and The National Union of Romanian Public Notaries
Address: 40G, Theodor Pallady Blv., 3rd sector, Bucharest
General Antrepreneur: Consstar Company
Start date of execution: 2008
Termination date: 2011
Built surface from the ground: 1.425 m2
Developed surface: 12.000 m2
Useful area: 10.485 m2
POT =40%
CUT 3,0
Scheme height: Basement + Semi-basement + Grundfloor + 5 Floors
System Design:
- reinforced concrete structure (columns, beams, floors, perimeter diaphragms) in the basement, semi-basement, ground floor, 1st floor and 2nd floor;
- the structure is made of reinforced concrete on the 3rd, 4th and 5th floor (perimeter and floor diaphragms) and metal structure (interior columns and beams) due to the 22.80 m opening above the conference room.
Ventilated facades with bond and front curtain. Interior wallboard partitions, fireproof wallboard ceilings, noise insulating or sound absorbing.
Acoustic treatments applied to “Buenos Aires” conference room of 750 seats and “Rome” multipurpose hall of 180 seats according to both the study of sound and noise insulation („Enter Studio”, arch. Radu Pană, „Sonobel”, engineer Mariana Stan, and Architectural solutions and details from „FM Design”, arch. Mihăescu Floriana). Plywood acoustic materials: Gustafs Sweden.
Finishing materials: marble, granite, plywood, decorative painting, wallpaper.
Floor functions:
Basement – Archive
Semi-basement – Data center
Ground floor – Lobbies
1st floor – Buenos Aires Hall
2nd floor – Buenos Aires Hall, Cafeteria, Tea room and Lobbies
3rd floor – Technical floor and accommodation rooms
4th floor – Rome Hall and three conference rooms
5th floor – Lobby and accommodation rooms
Parter - Foaier
Etaj 1 - Sala Buenos Aires
Etaj 2 - Sala Buenos Aires
Etajul 4 - Sala Roma
Etajul 5 - Foaier și camere

