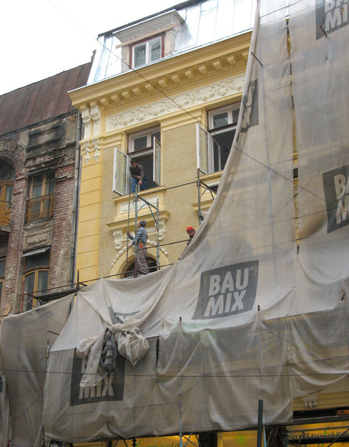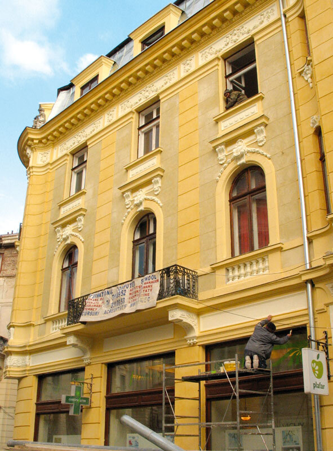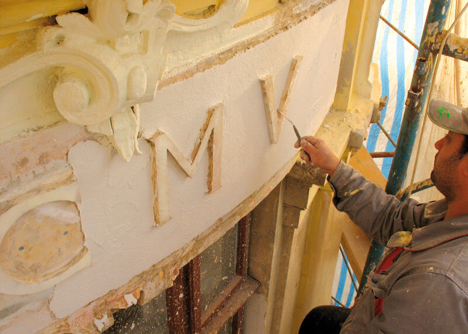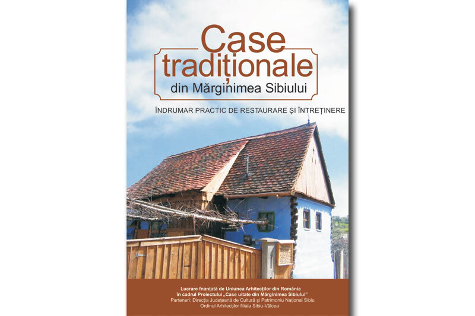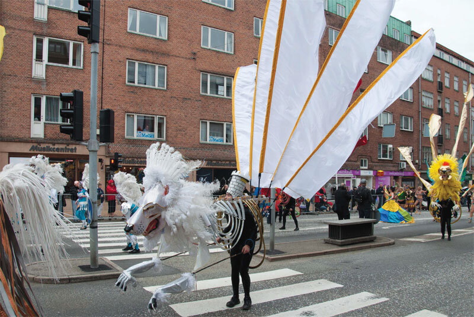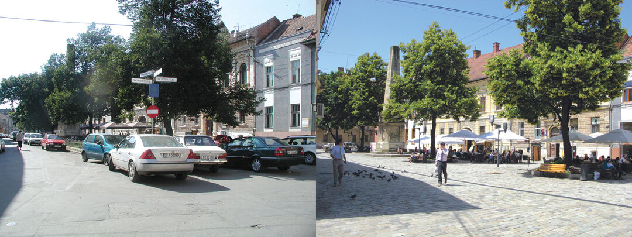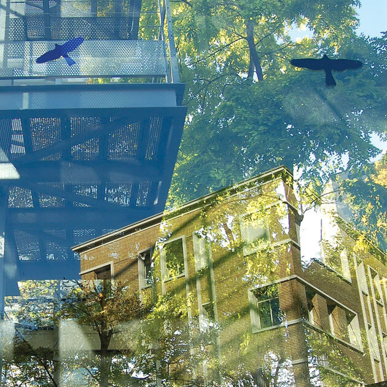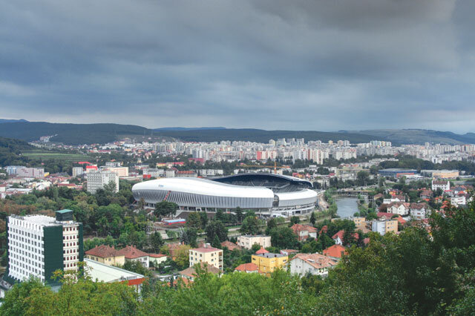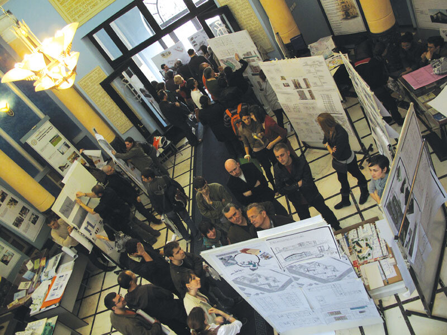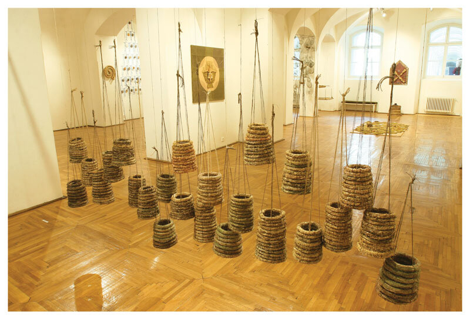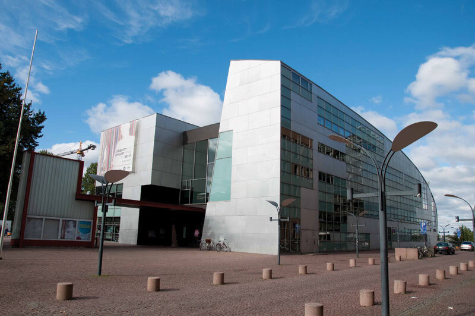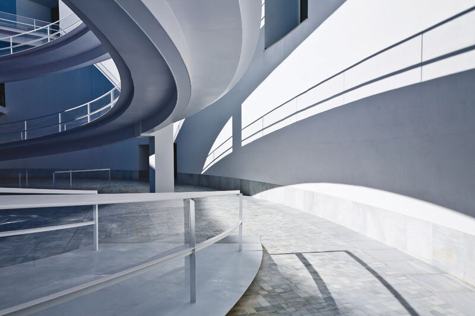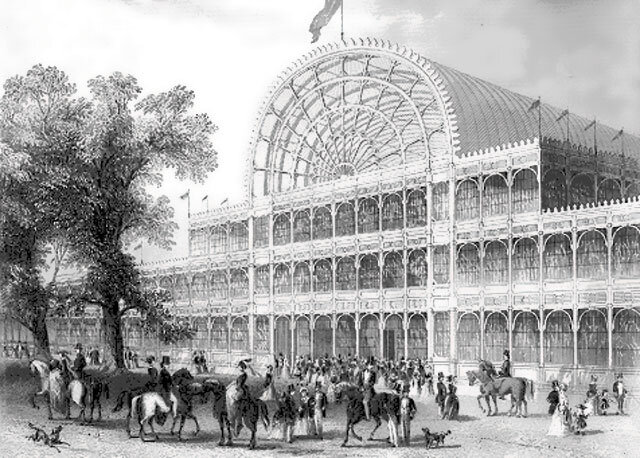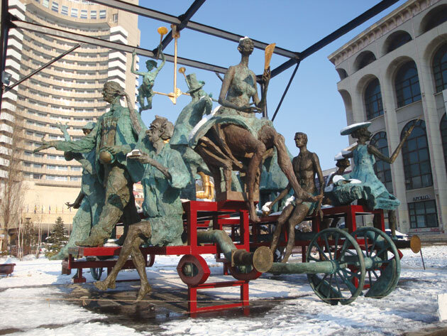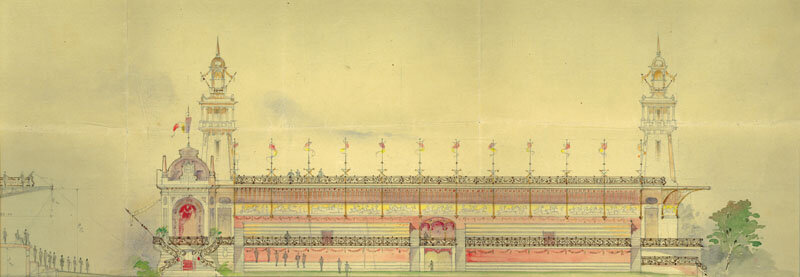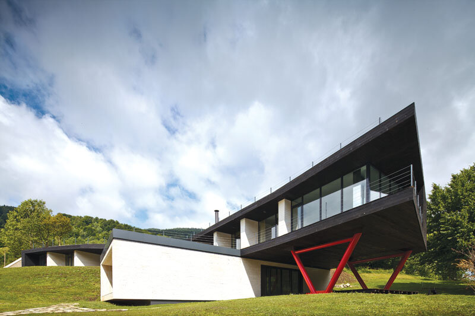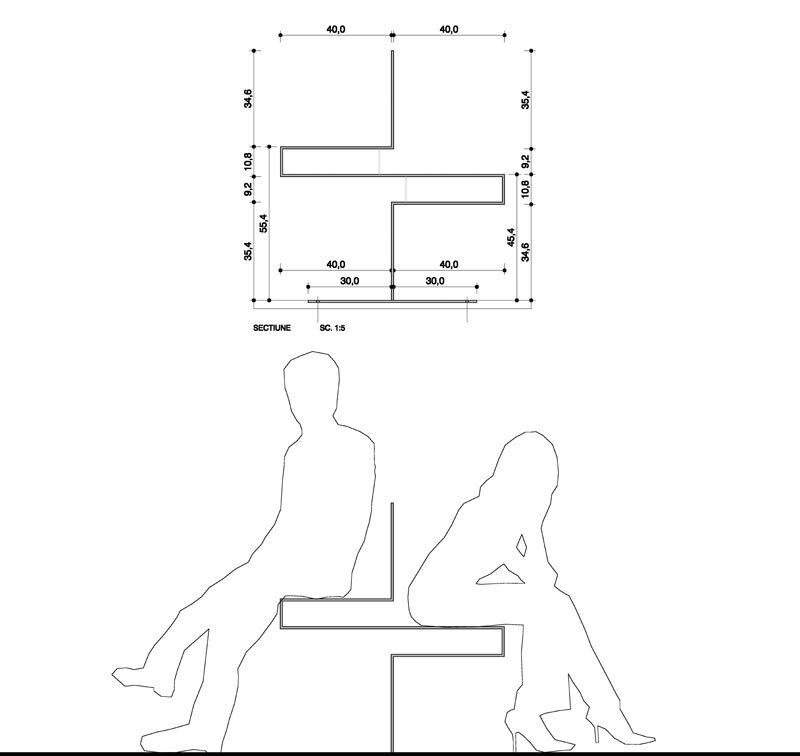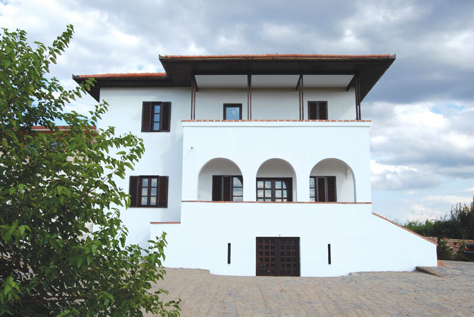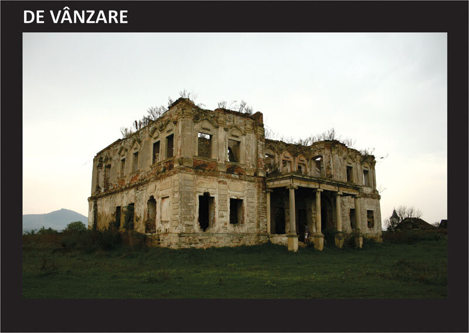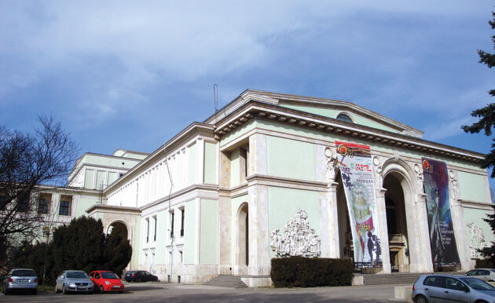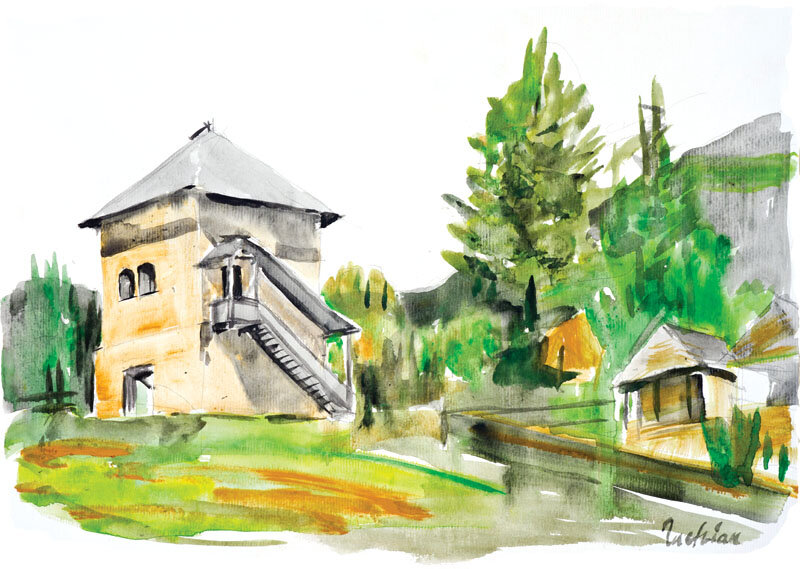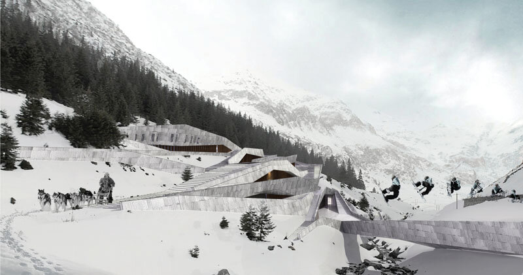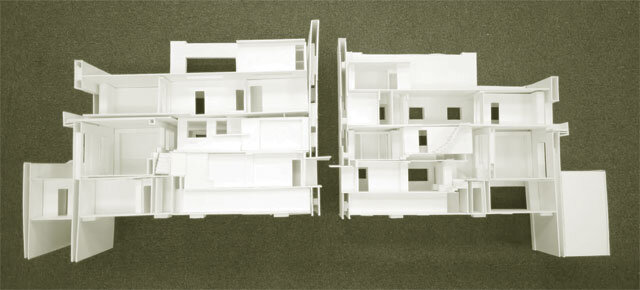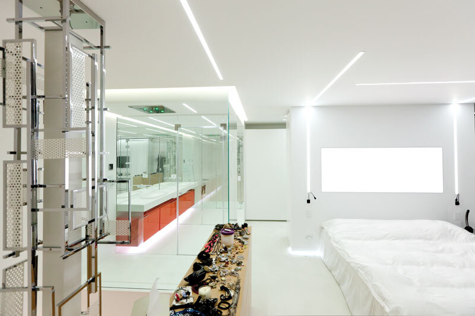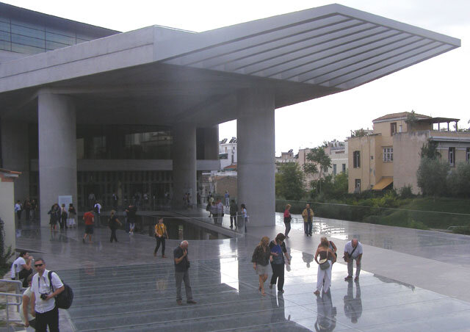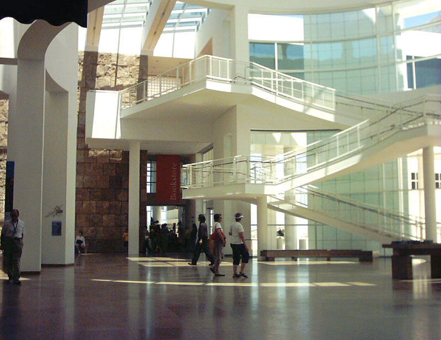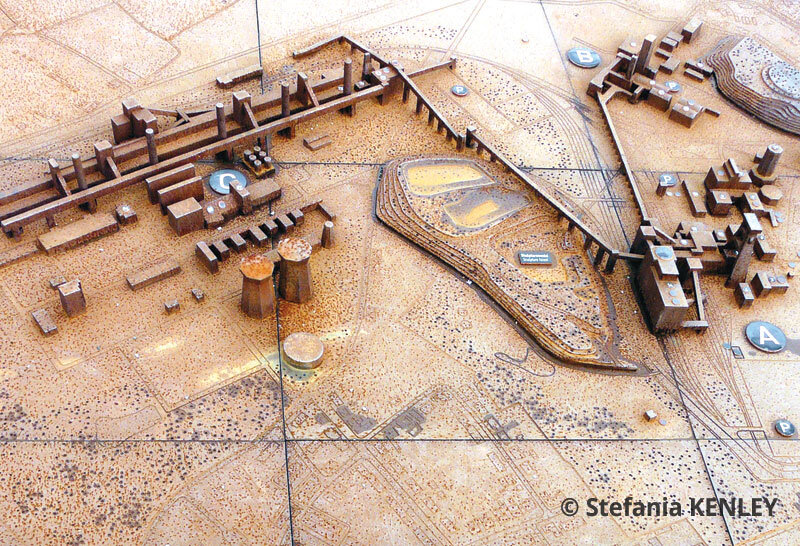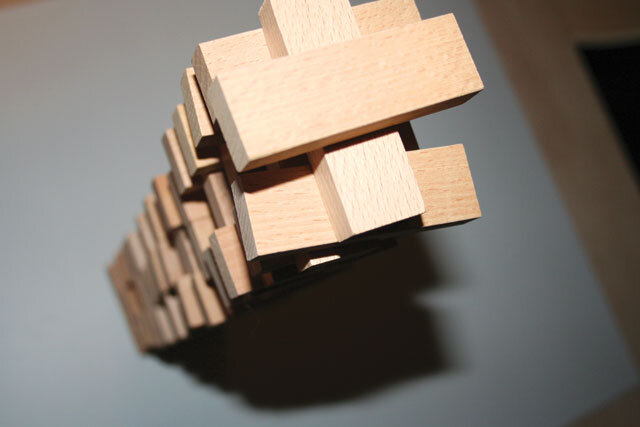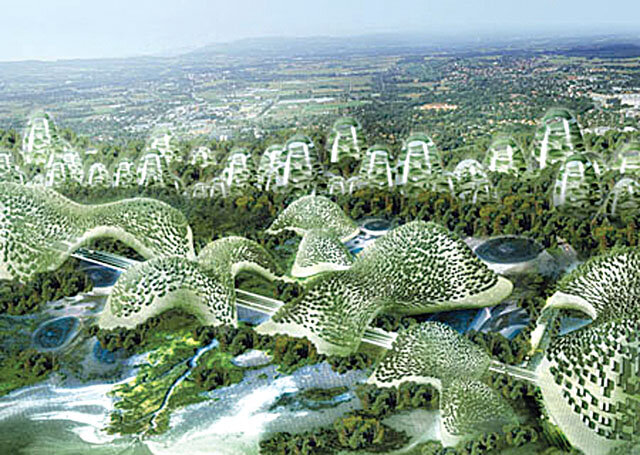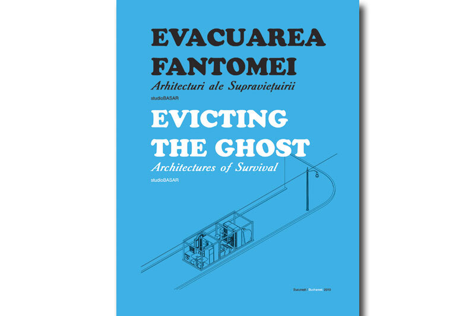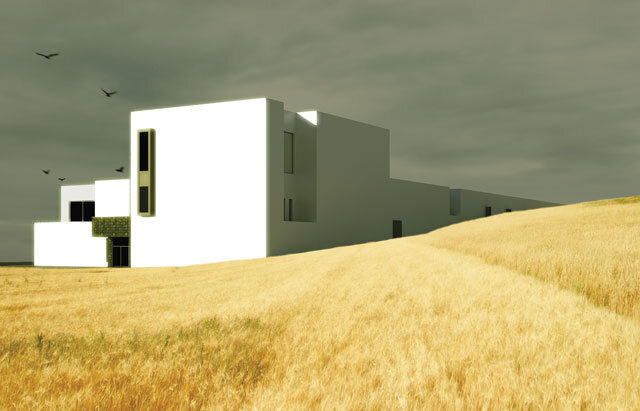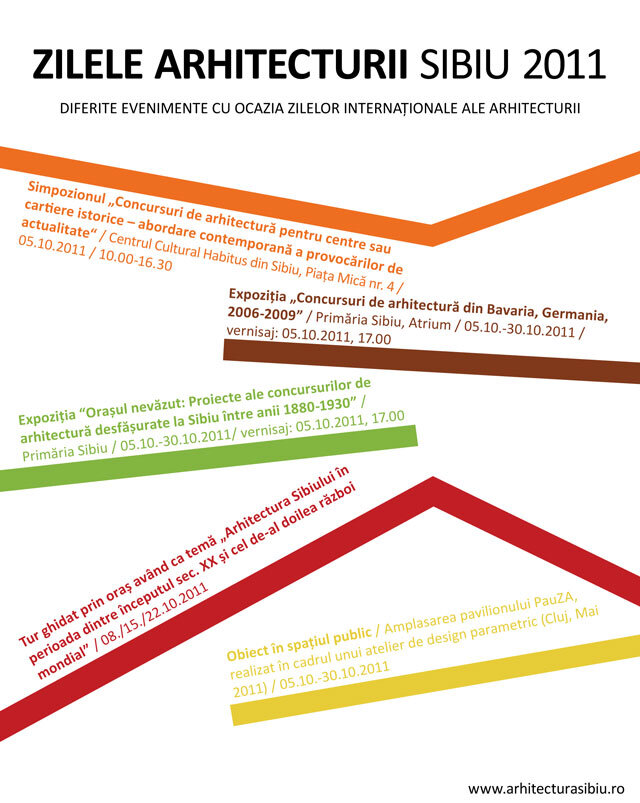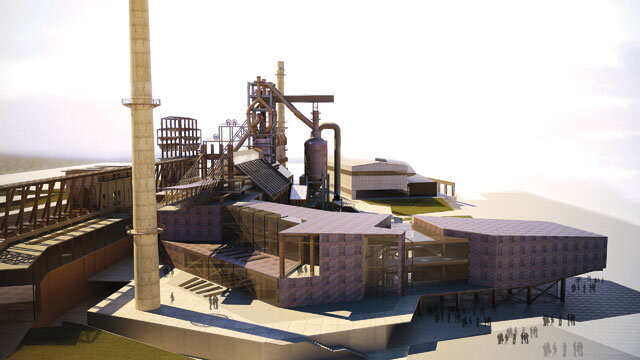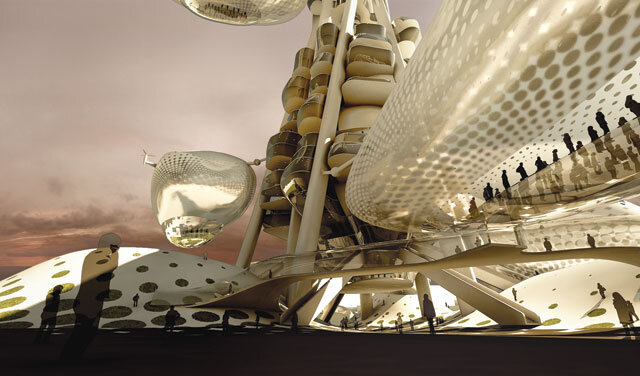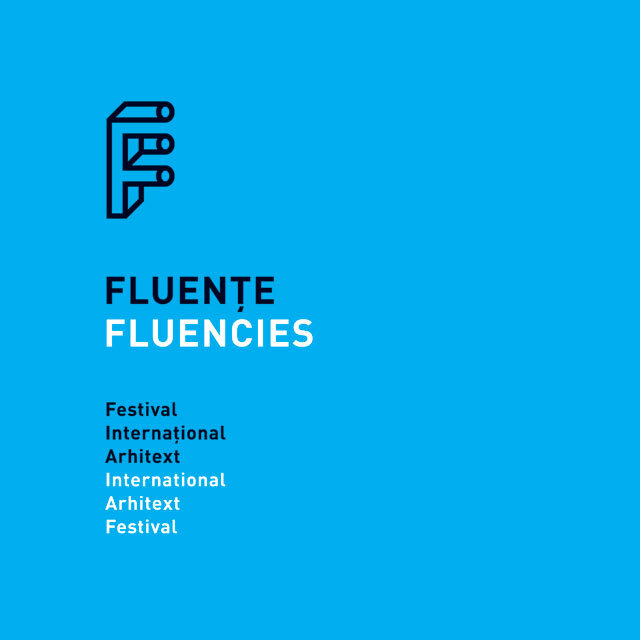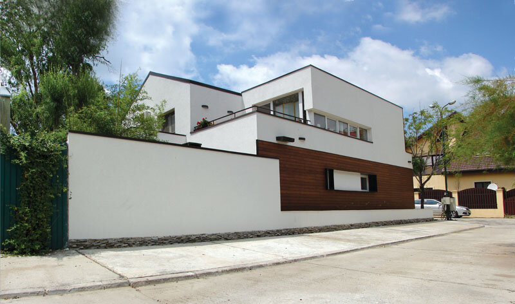
Lucrări de conservare a fațadelor la o clădire de la începutul secolului XX
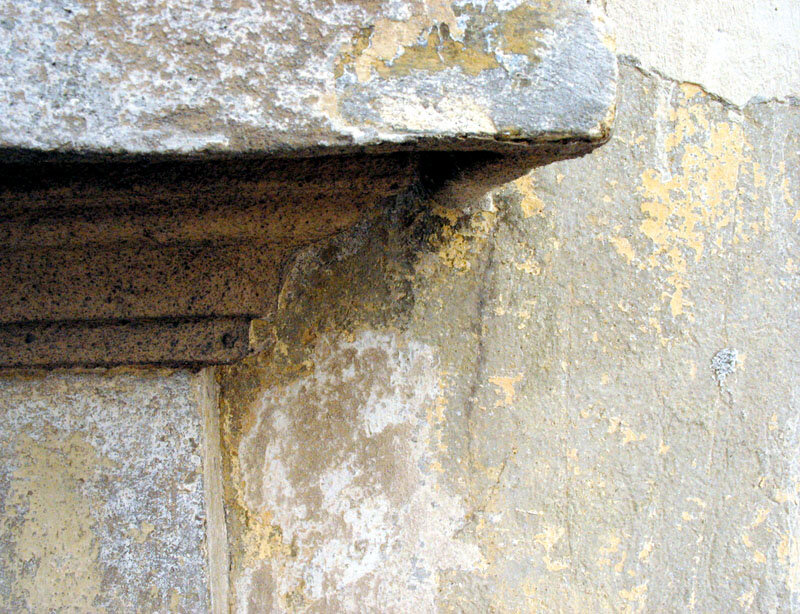
Curățarea fațadei
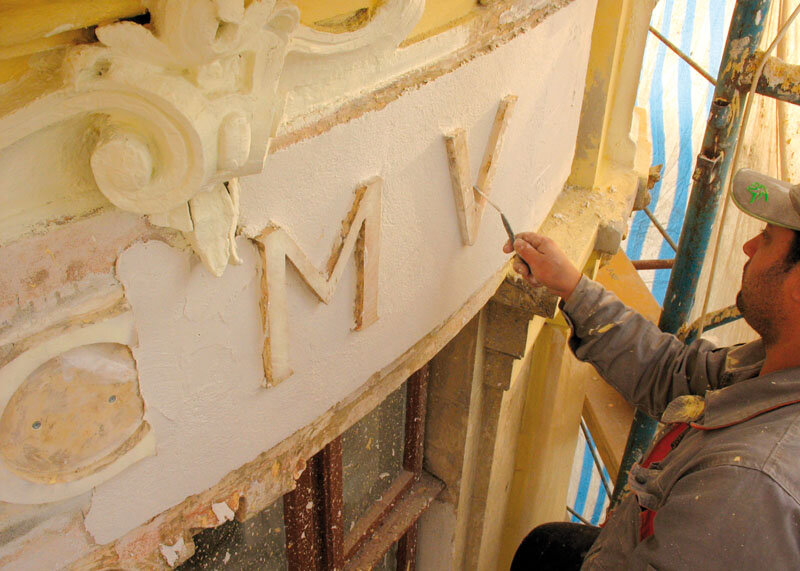
Conservation Works for the Façades of an Early 20th Century Building
| În articolul dintr-un număr precedent - „Materiale și tehnologii uitate: tencuielile de var” - făceam o scurtă prezentare a materialelor, tehnologiilor de execuție și a câtorva principii generale de lucrări pentru conservarea fațadelor de la sfârșitul secolului al XIX-lea și începutul secolului al XX-lea realizate cu tencuieli. În articolul de față voi prezenta un studiu de caz: conservarea fațadelor unei clădiri de la 19051, realizate cu tencuieli.
În momentul începerii lucrărilor, fațadele prezentau degradări ale decorațiilor și tencuielii. Zone din profilatura cornișei și o parte din consolele aflate imediat sub ea dispăruseră sau amenințau să cadă. Infiltrațiile de apă și păsările ce-și făcuseră cuiburi în zonele distruse accelerau procesul de degradare. Căderea decorațiilor reprezenta un pericol real pentru trecători. În prima fază s-a montat schela pe întreaga suprafață a fațadelor, asigurându-se accesul pentru lucrări și protecția împotriva căderii fragmentelor de decorație. Fațada a fost curățată mecanic, înlăturându-se straturile de finisaj (majoritatea pe bază de ciment) din intervențiile anterioare. Ultimul strat de finisaj găsit, probabil cel originar, de culoare galben-ocru, era un tinci pe bază de var. Zona parterului fusese finisată, probabil, într-o intervenție mai recentă, cu o peliculă ce prezenta elasticitate și o foarte mare aderență la stratul de bază. Acest finisaj avea un caracter parazit și nociv. Curățarea mecanică nu a fost posibilă în aceste condiții, drept care s-a recurs la curățarea chimică. Decorațiile ce nu prezentau o bună fixare și amenințau să se desprindă au fost demontate. Pe baza lor au fost desenate și confecționate matrițele pentru realizarea decorațiilor dispărute. |
|
Citiți textul integral în nr 4 / 2011 al Revistei Arhitectura. |
| 1 Este anul trecut pe frontispiciu |
| In the article published in the previous issue, „Forgotten Materials and Technologies: Lime Plaster”, I made a brief presentation of the materials, building technologies and some general principles for the crafts techniques regarding the conservation of plaster architecture from the end of the 19th century and the beginning of the 20th century on façades. In the present article I am going to present the works performed for the conservation of the plaster façades of a 1905 building.1
When the works started the façades evinced a certain degree of decay of the plaster and decorations. Some parts of the cornice and some of the corbels underneath were missing and others were about to fall down. The water leaks and the birds nesting in the damaged parts were accelerating the decay process. The falling of the decorations was a real threat for the pedestrians. As a first step a scaffold was mounted on the entire surface of the façades to provide access for the construction workers and to protect against the falling of the decorations. The façade was cleaned mechanically and the old paint layers (most of them cement-based) were removed. The last layer uncovered, which was probably the original one, having an ochre yellow shade, was a lime-based finishing layer. The ground floor area had been finished apparently recently in a coat of paint with some elasticity and strong adhesion to the base layer. This finishing layer had a parasite, harmful nature. The mechanical cleaning was not possible due to this fact; consequently, the cleaning was done chemically. The decorations which were not well fastened and could fall were taken off. Starting from them, the moulds for making the missing decorations were designed and made. |
| Read the full text in the print magazine. |
| 1 This is the year on the frontispice |
Proiectare: arh. Vlad Thiery
Consultanță: conf. dr. arh. Mihai Opreanu, expert restaurator atestat de Ministerul Culturii
Cătălin Vasilescu, artist plastic, consultant tencuieli de var
Antreprenor: S.C. ZECE S.R.L., ing. Ștefan Lincă
Vlad Thiery este arhitect, absolvent al Facultății de Arhitectură și Urbanism din cadrul Universității de Arhitectură și Urbanism „Ion Mincu” București, membru OAR București ca arhitect cu drept de semnătură din 2001, asistent universitar la Universitatea de Arhitectură și Urbanism „Ion Mincu” din 2001.
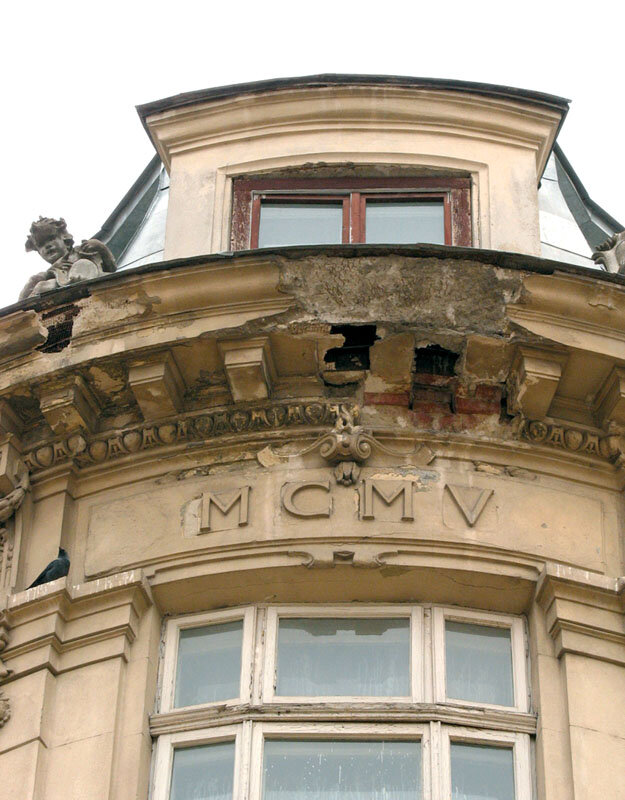
Fațadele în momentul începerii lucrărilor / The façades at the beginning of the conservation works
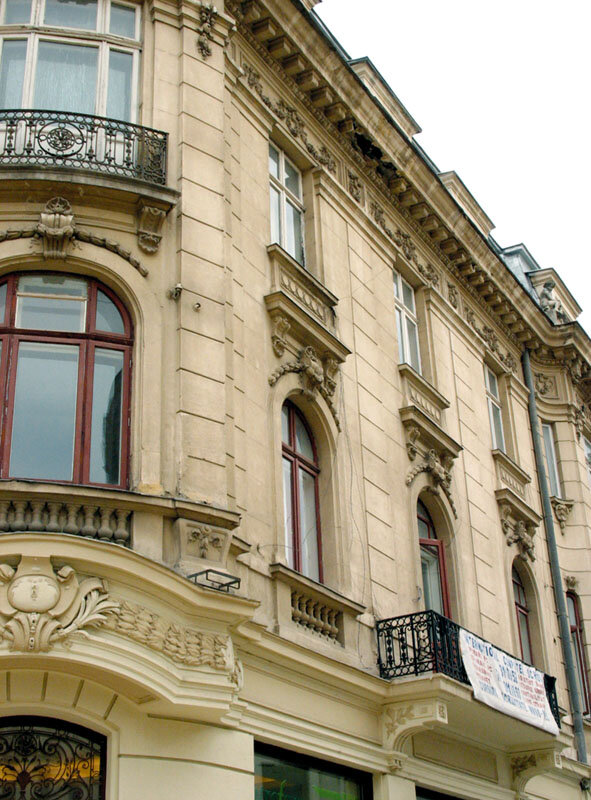
Fațadele în momentul începerii lucrărilor / The façades at the beginning of the conservation works

Curățarea fațadei
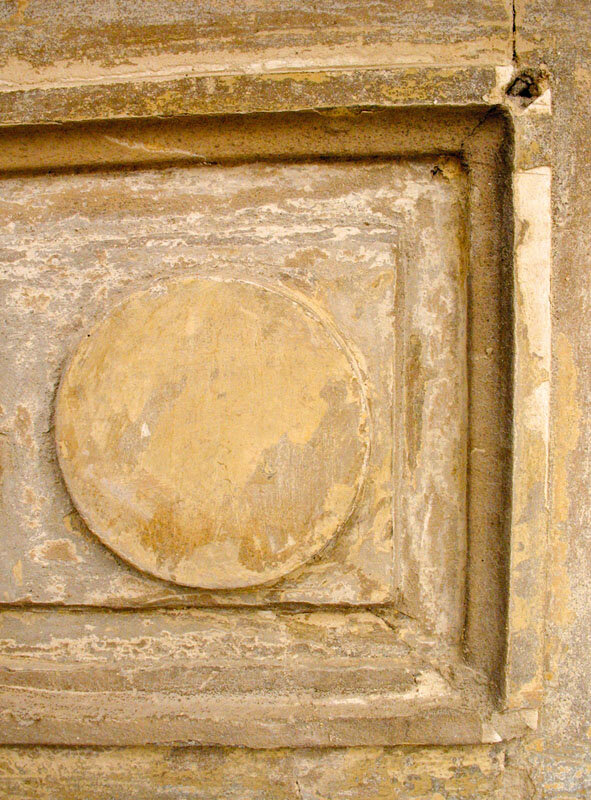
Curățarea fațadei
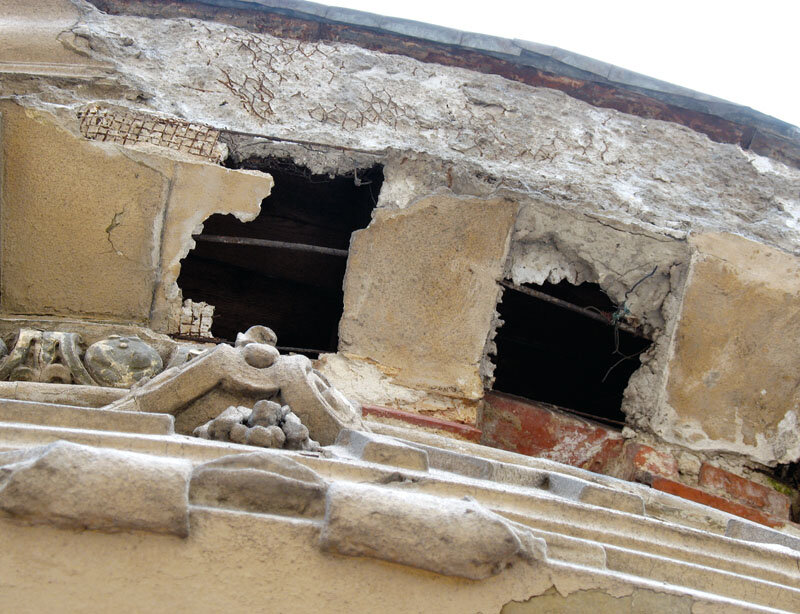
Degradări în zona cornișei / Deterioration in the cornice area
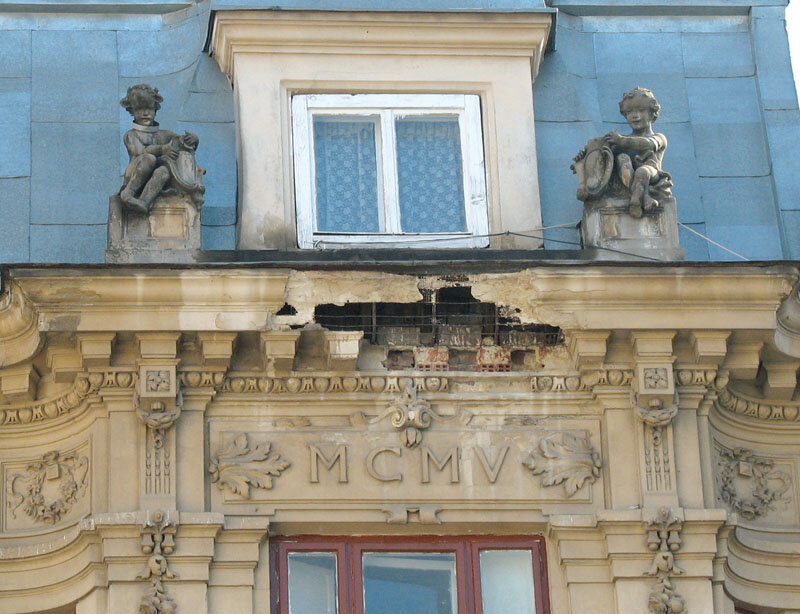
Degradări în zona cornișei / Deterioration in the cornice area
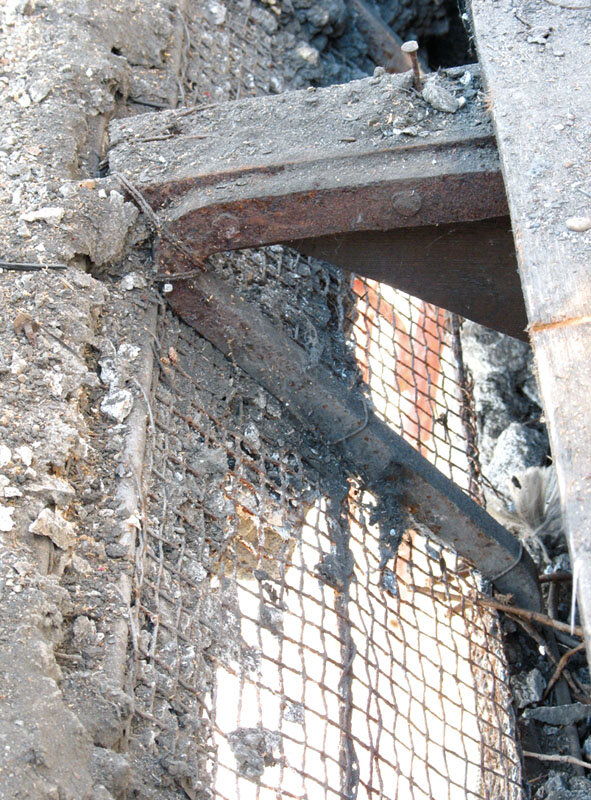
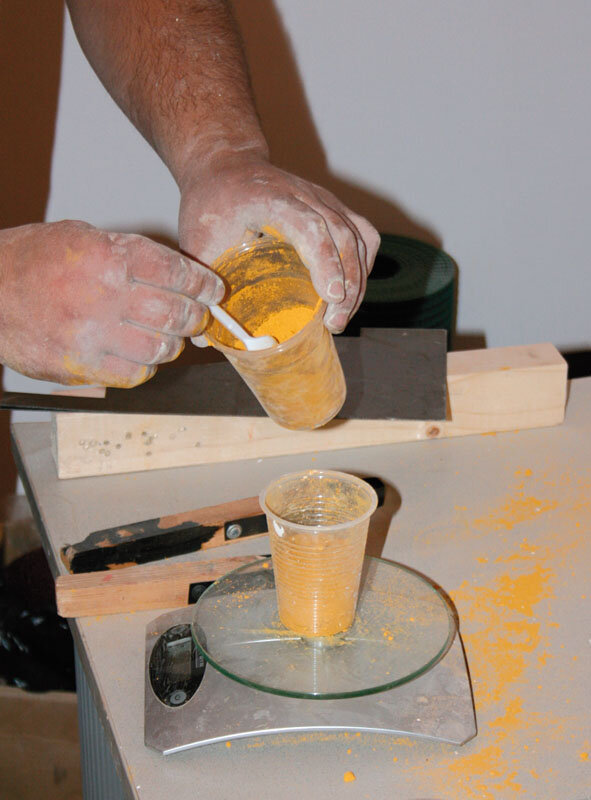
Realizarea mortarului pentru tinci - Cântărirea pigmentului / Making the mortar for the finishing layer - Weighing the pigment
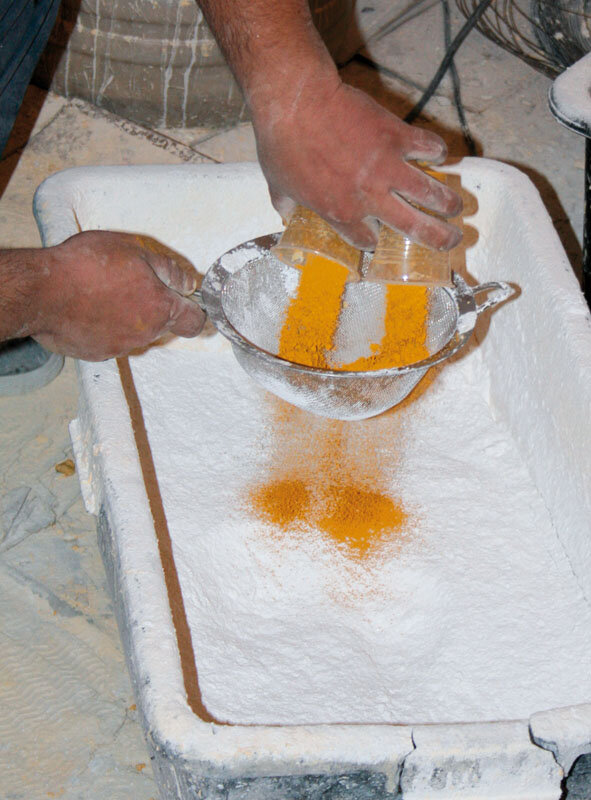
Realizarea mortarului pentru tinci - Cernerea pigmentului / Making the mortar for the finishing layer - Sifting the pigment
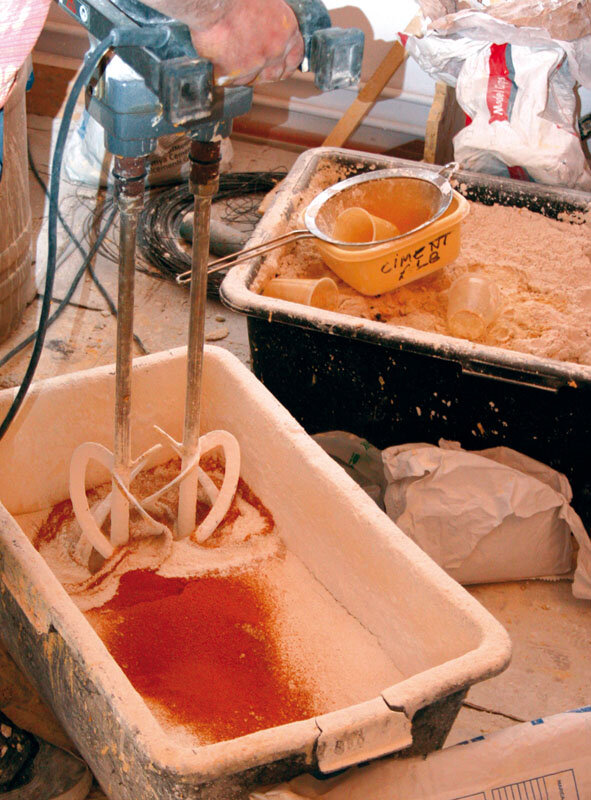
Realizarea mortarului pentru tinci - Amestecarea uscată / Making the mortar for the finishing layer - Dry mixing
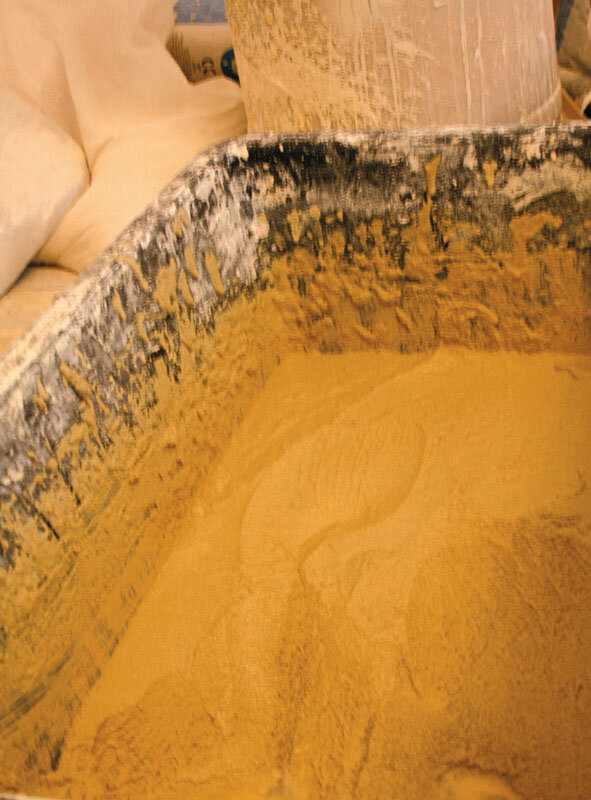
Realizarea mortarului pentru tinci - Mortarul / Making the mortar for the finishing layer - The mortar
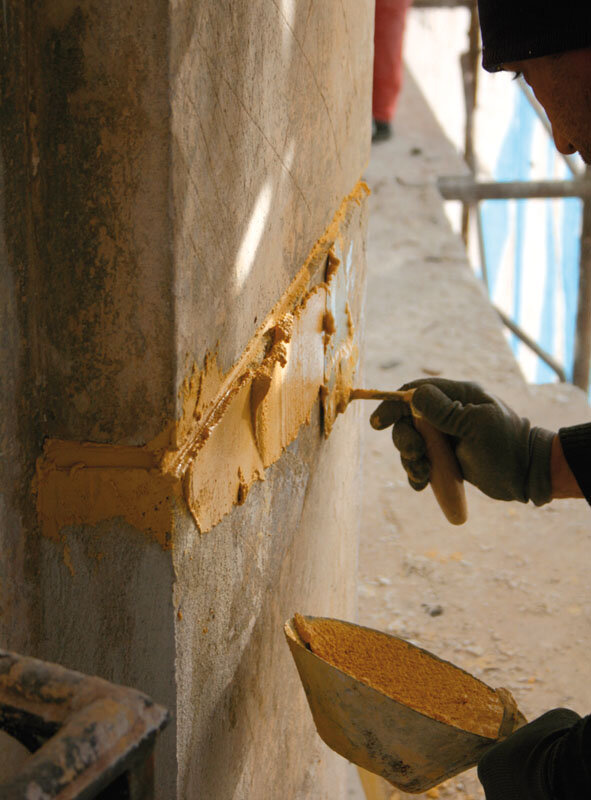
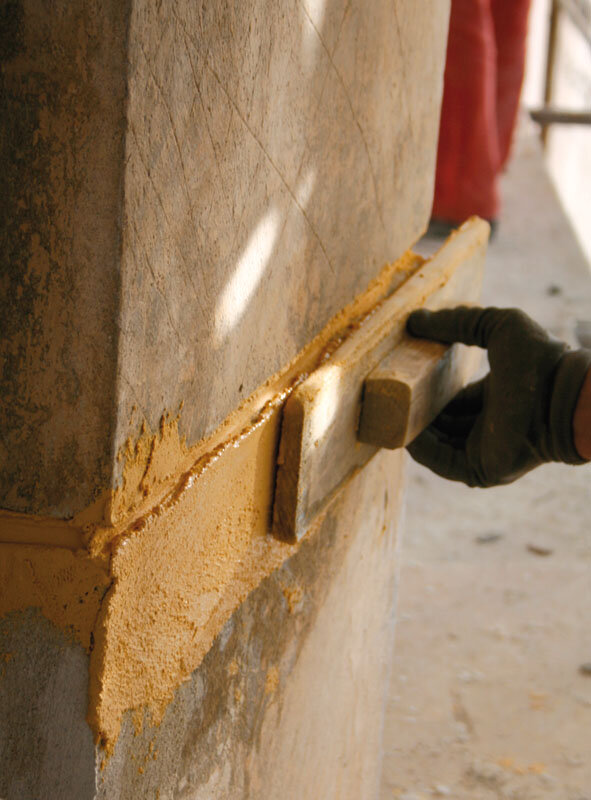
Aplicarea tinciului / Laying the finishing layer
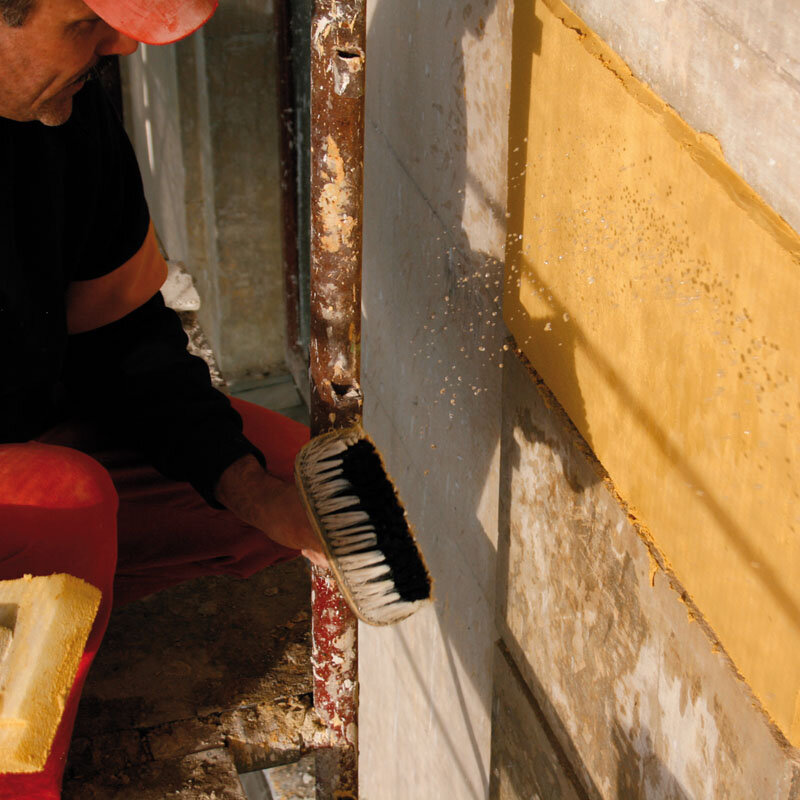
Aplicarea tinciului / Laying the finishing layer
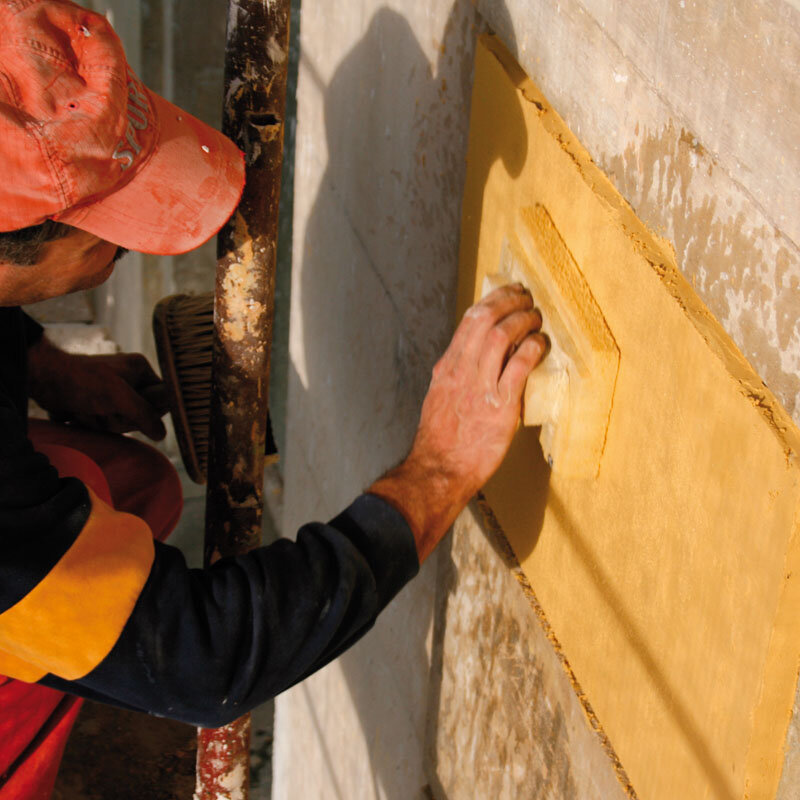
Aplicarea tinciului / Laying the finishing layer
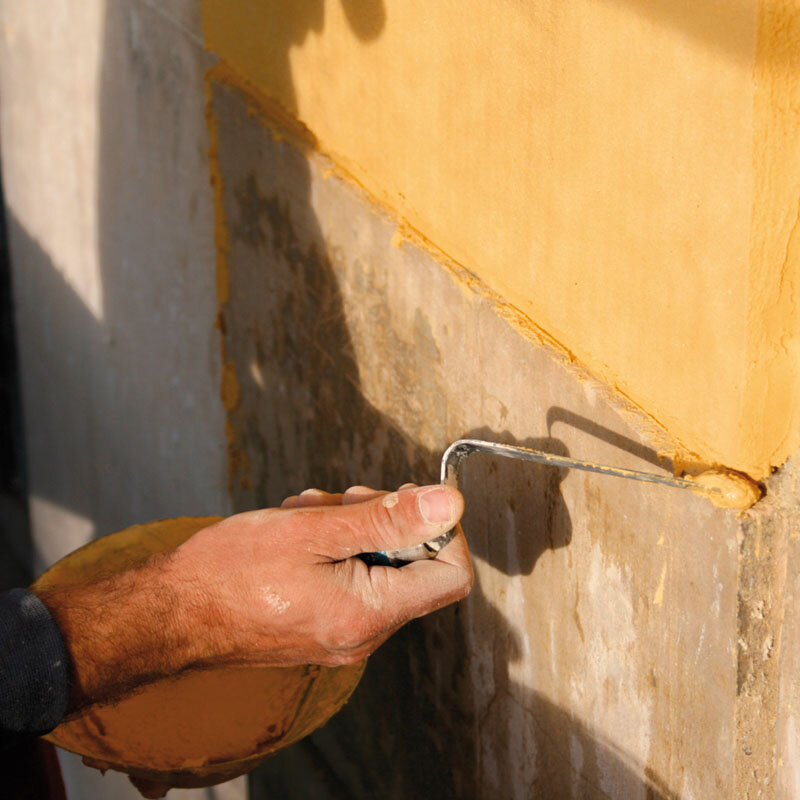
Aplicarea tinciului / Laying the finishing layer
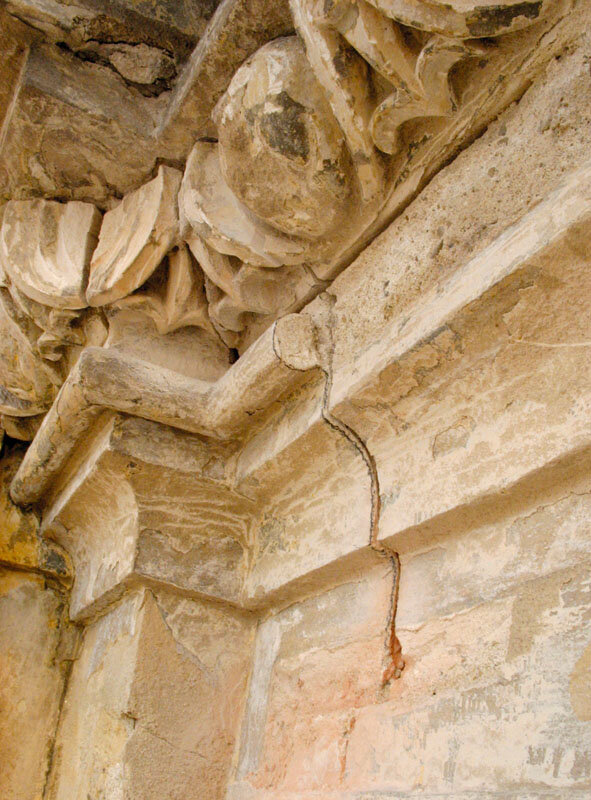
Realizarea șablonului / Making the mould
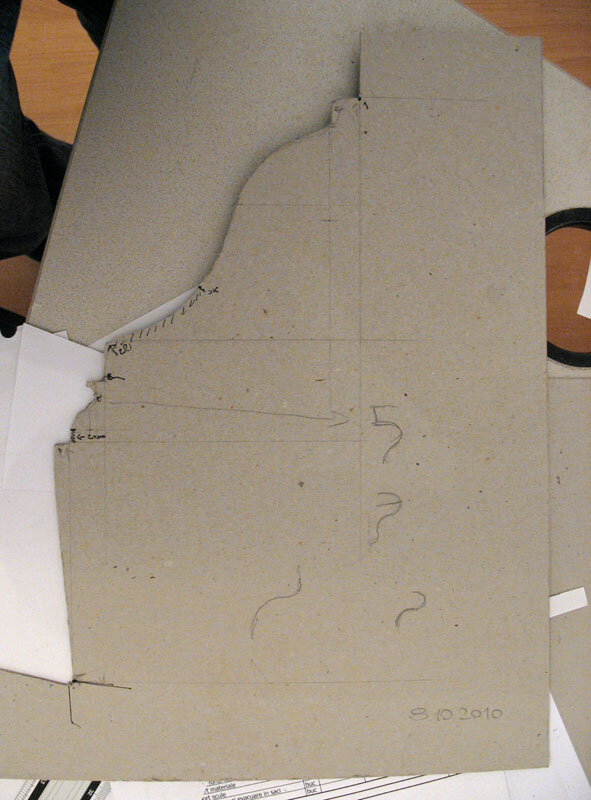
Realizarea șablonului / Making the mould
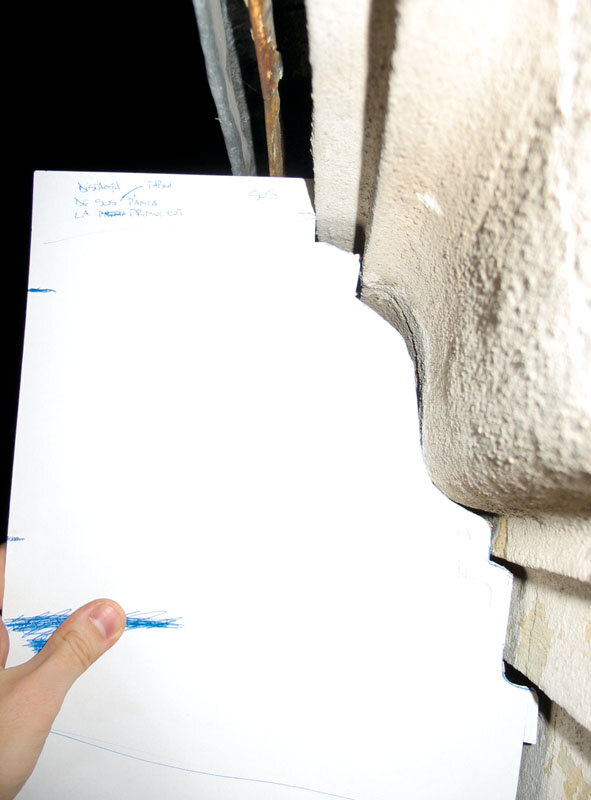
Realizarea șablonului / Making the mould
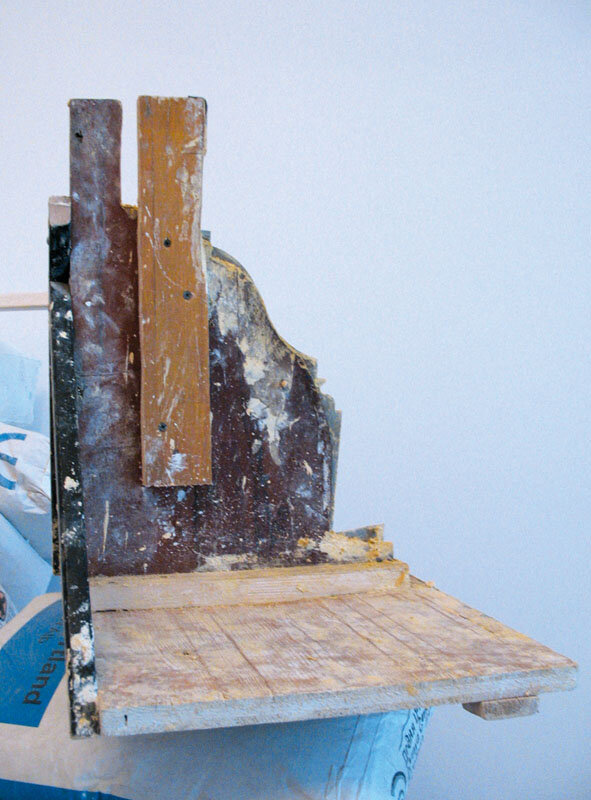
Realizarea șablonului / Making the mould
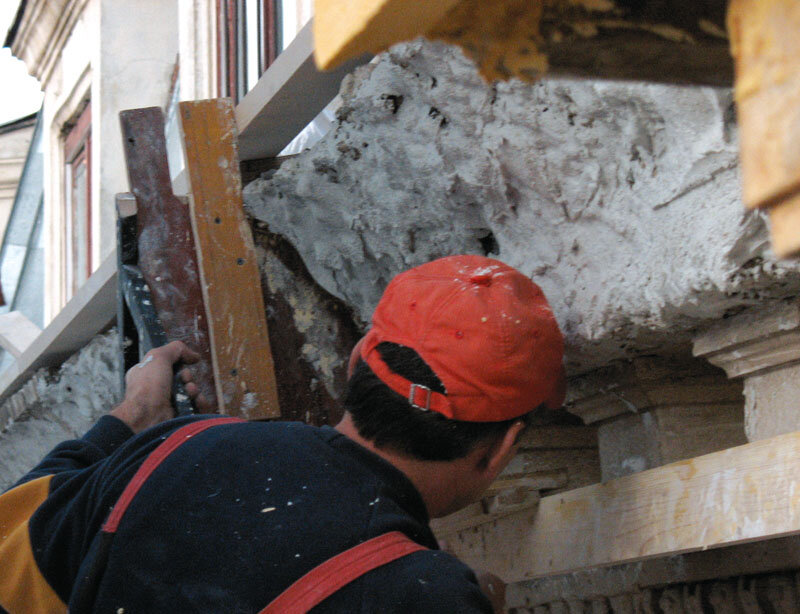
Realizarea profilului tras / Making the running mould profile
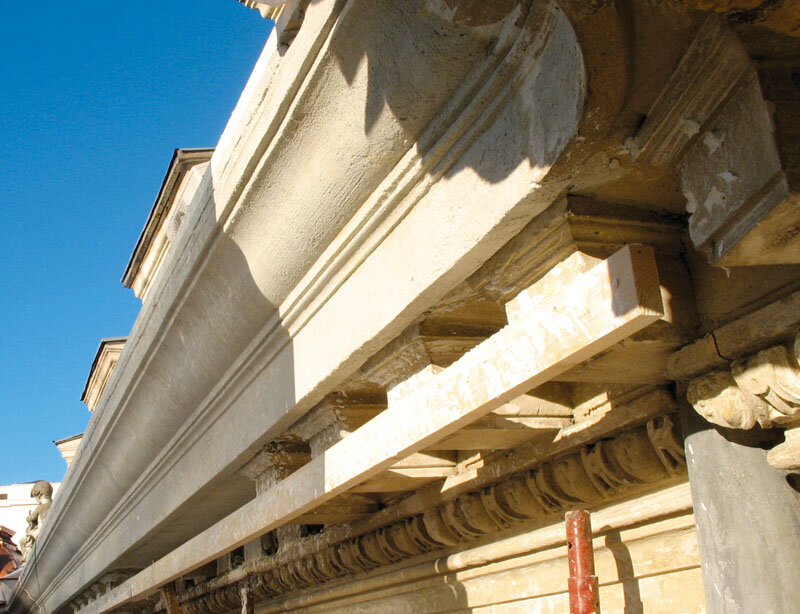
Realizarea profilului tras / Making the running mould profile
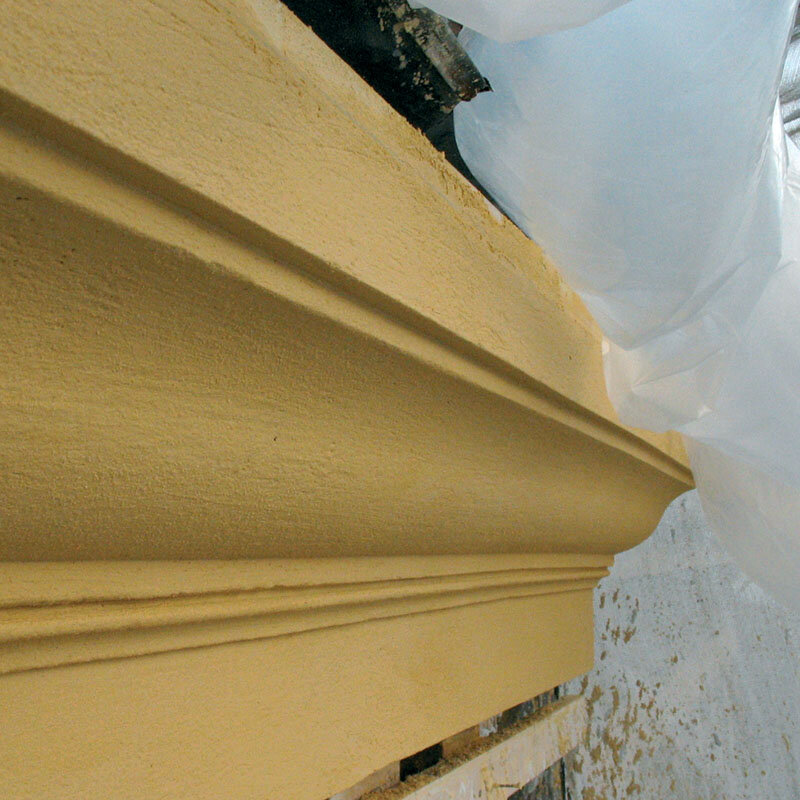
Realizarea profilului tras / Making the running mould profile
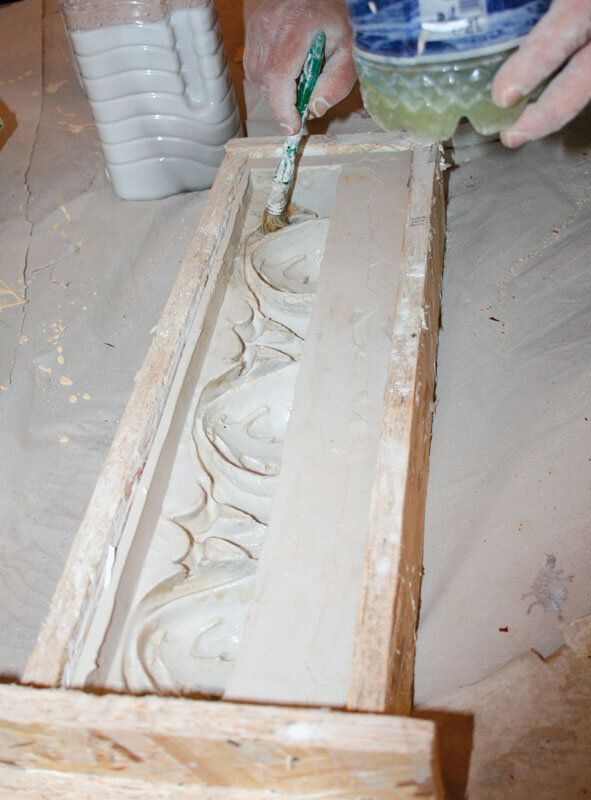
Realizarea decorațiilor turnate - Matrița e unsă cu stearină / Making the cast decorations - The mould is covered with stearin
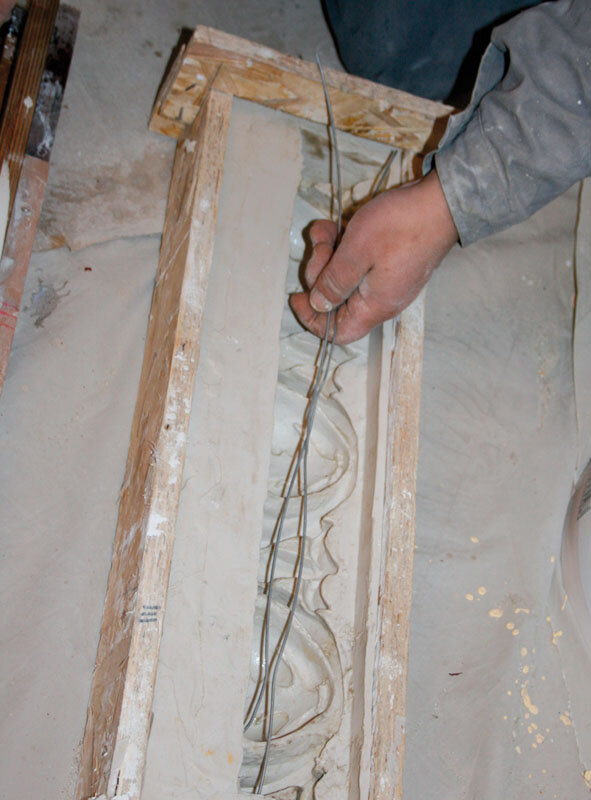
Realizarea decorațiilor turnate - Se așază armarea în matriță / Making the cast decorations - The armored piece is placed in the mould
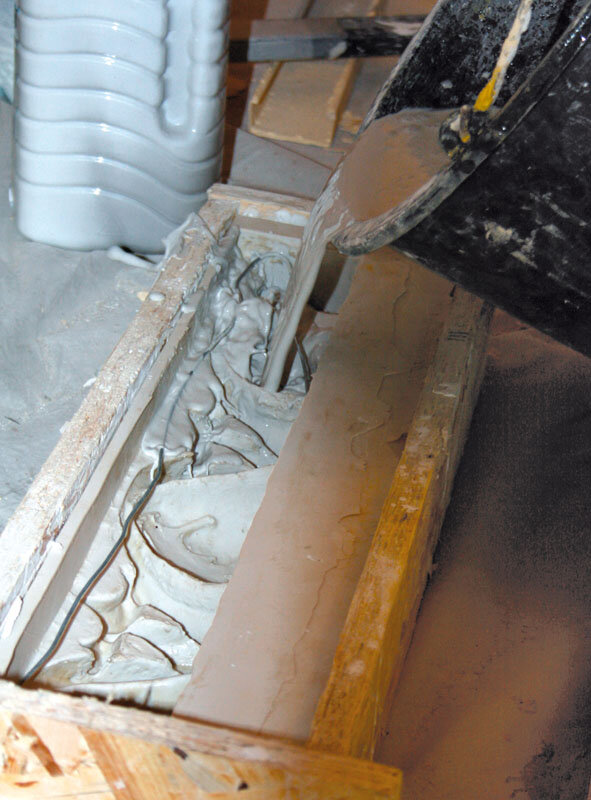
Realizarea decorațiilor turnate - Se toarnă / Making the cast decorations - It is cast
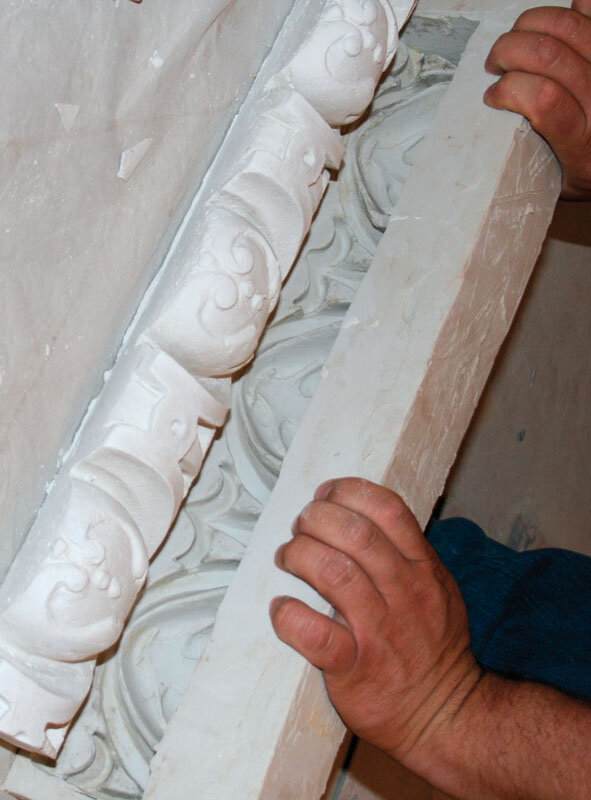
Realizarea decorațiilor turnate - Se decofrează / Making the cast decorations - It is stripped
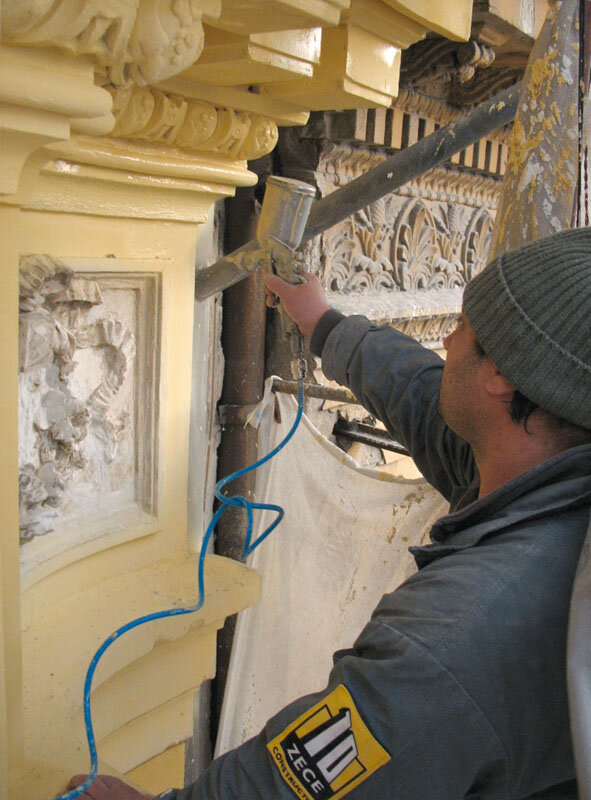
Finisarea cu vopsea silicatică / It is finished in silicate paint
