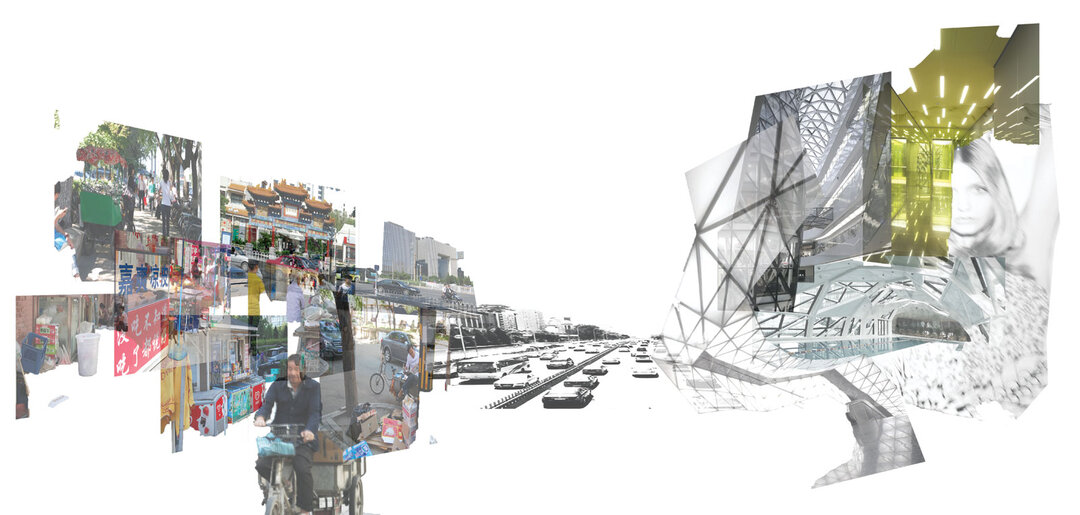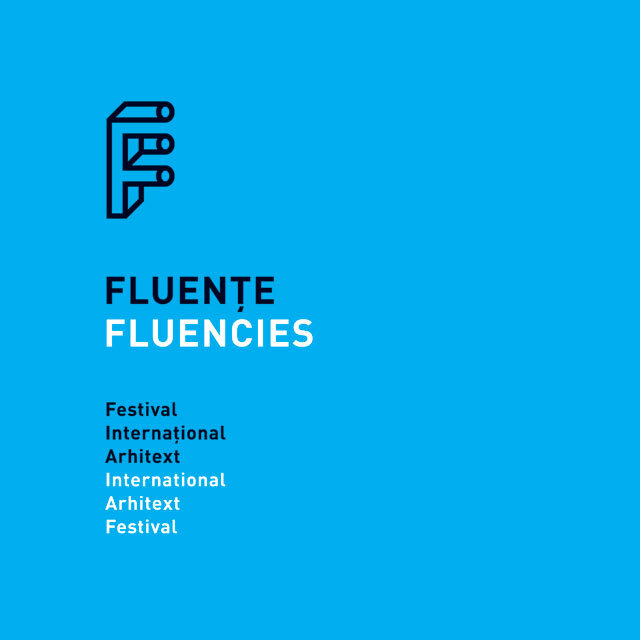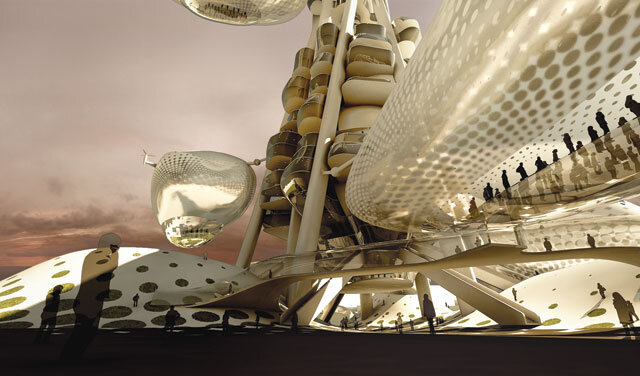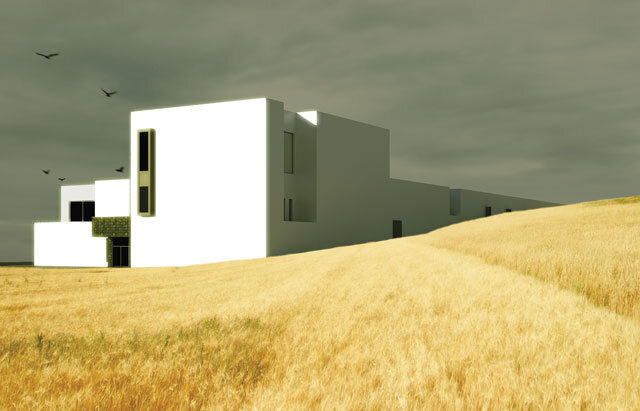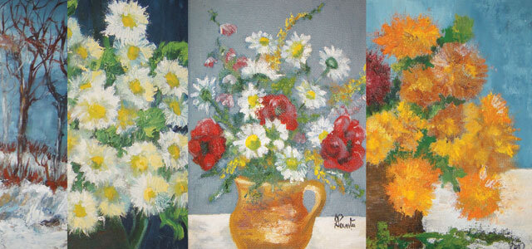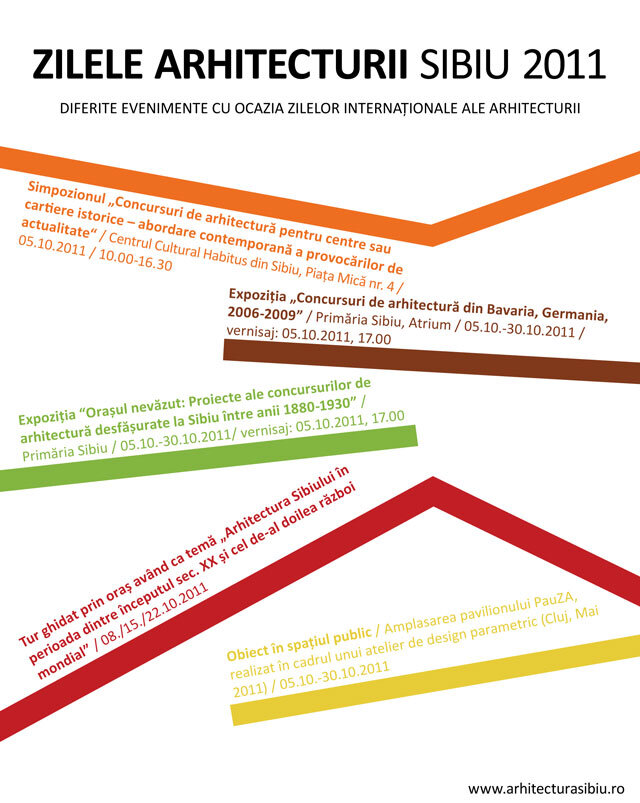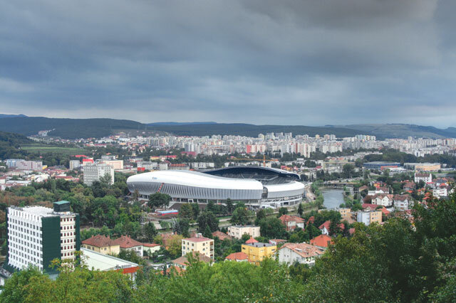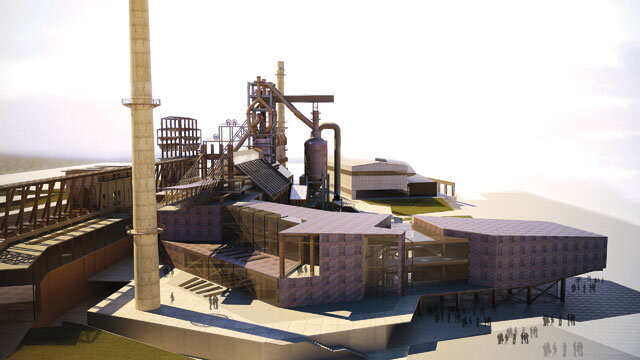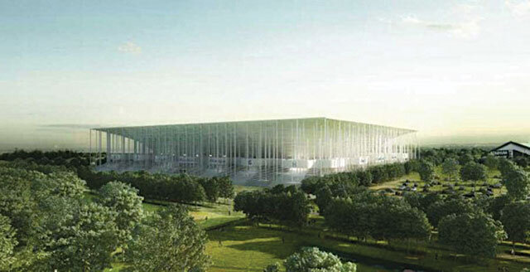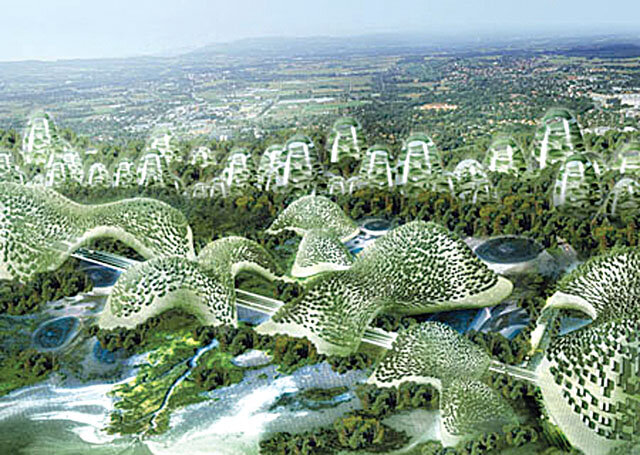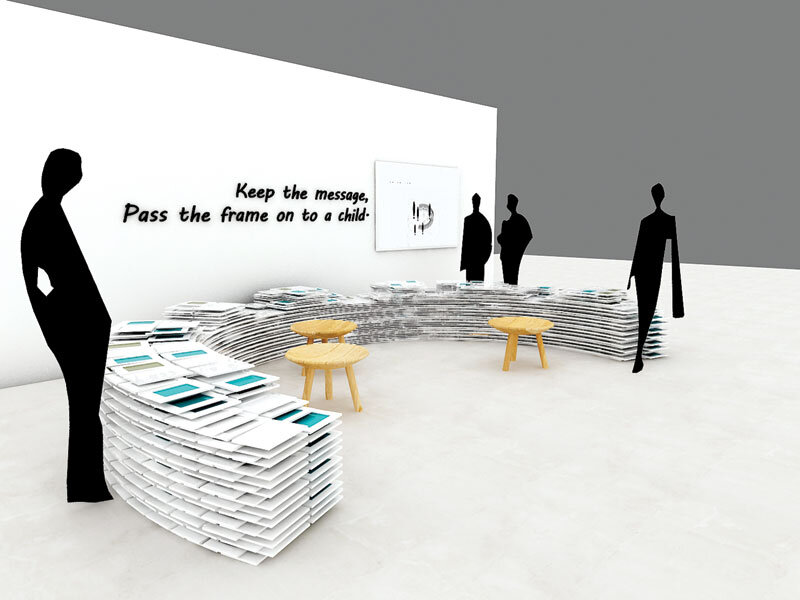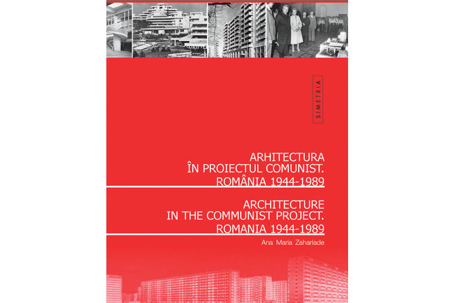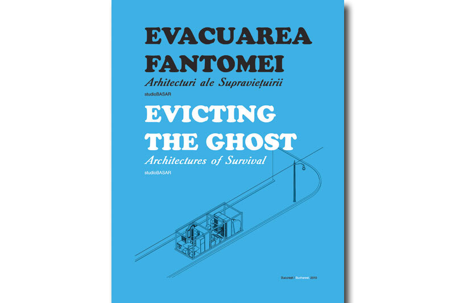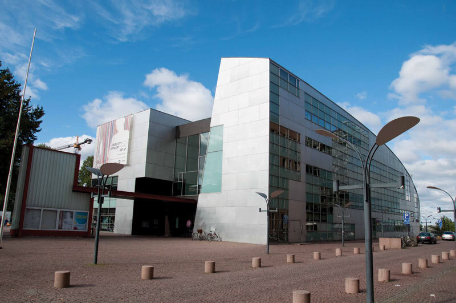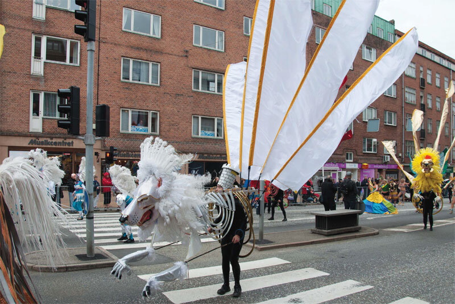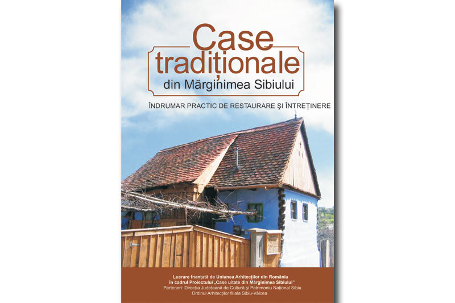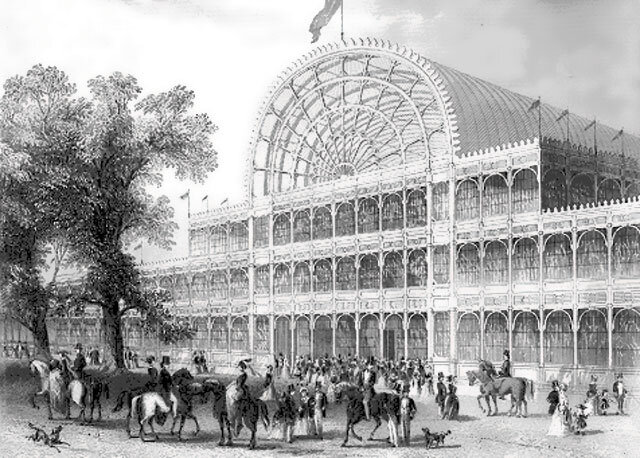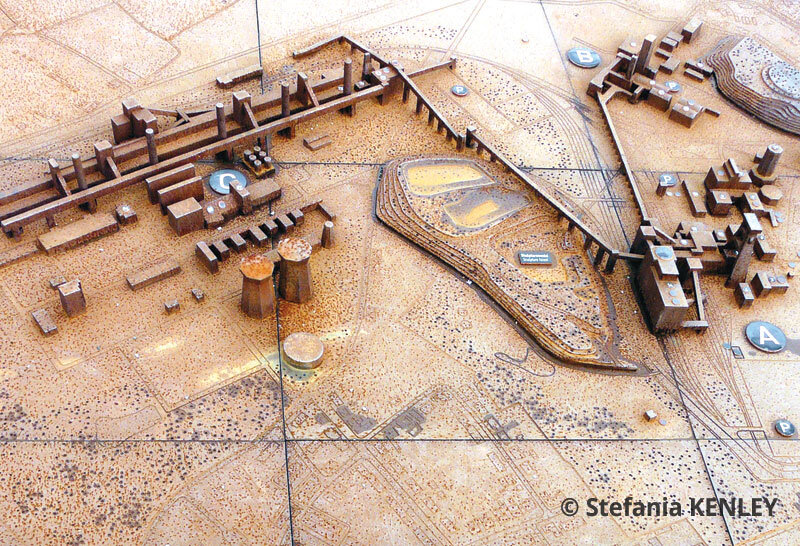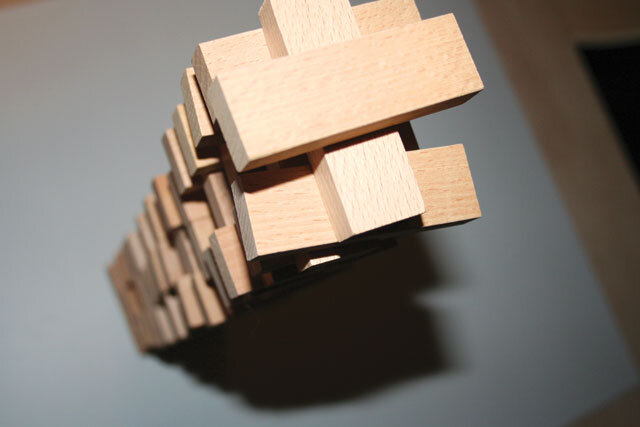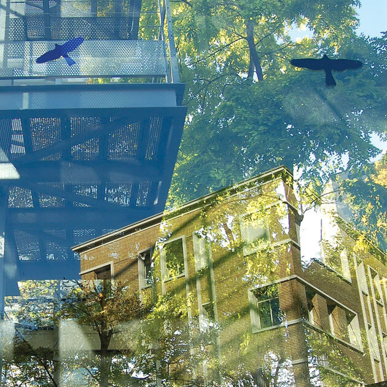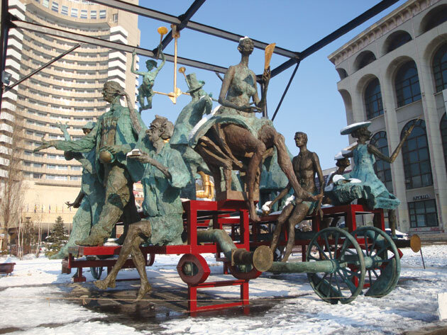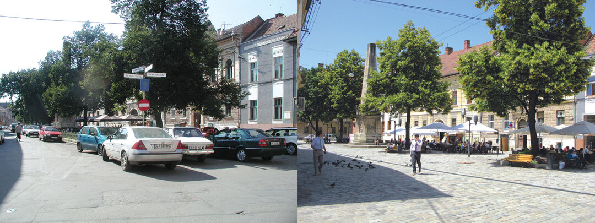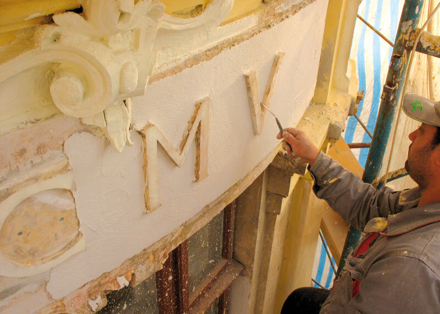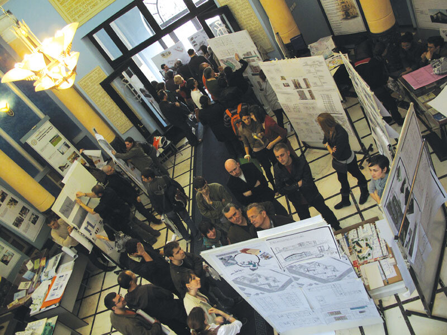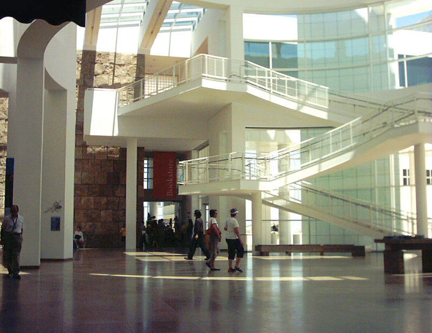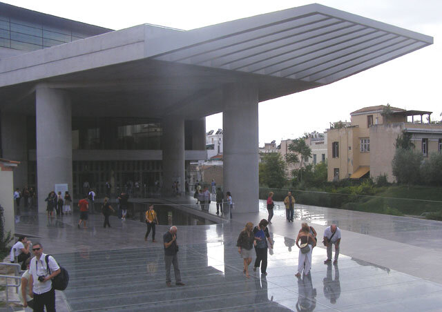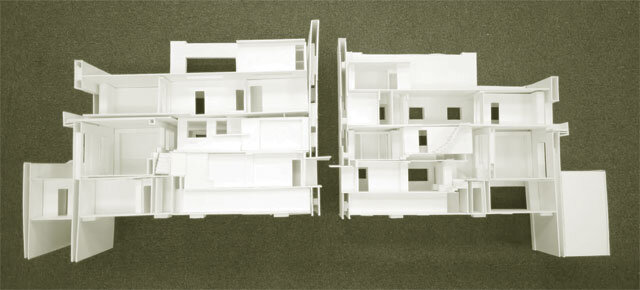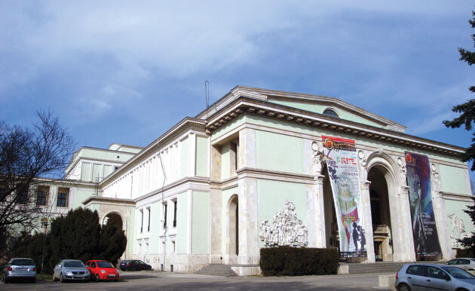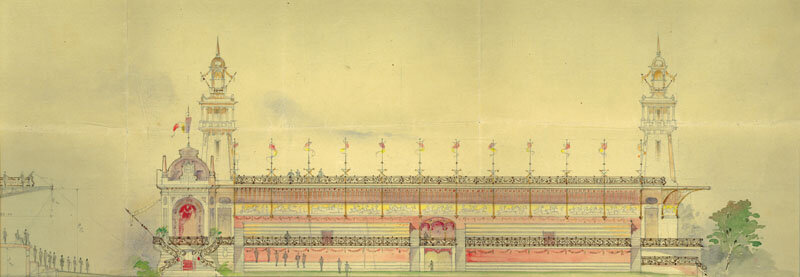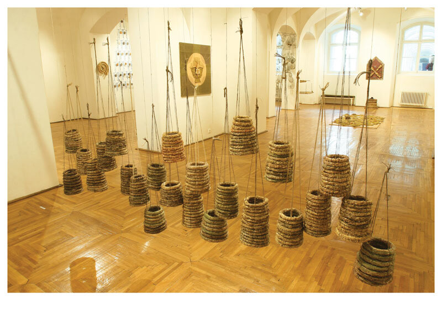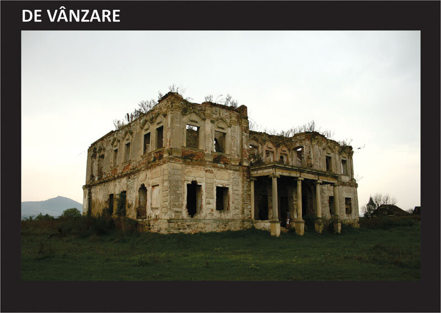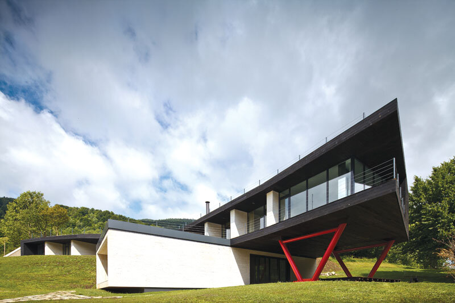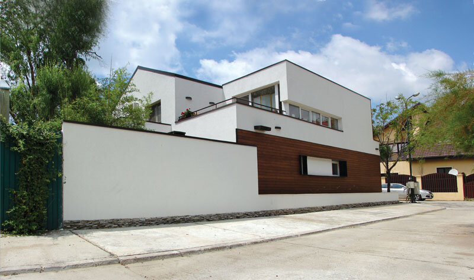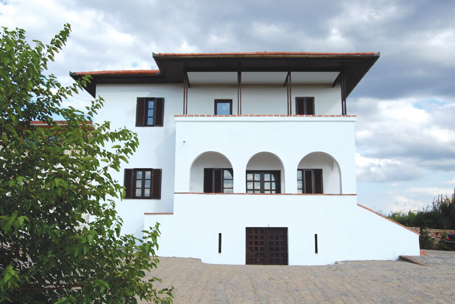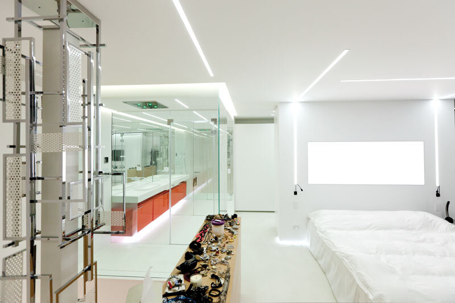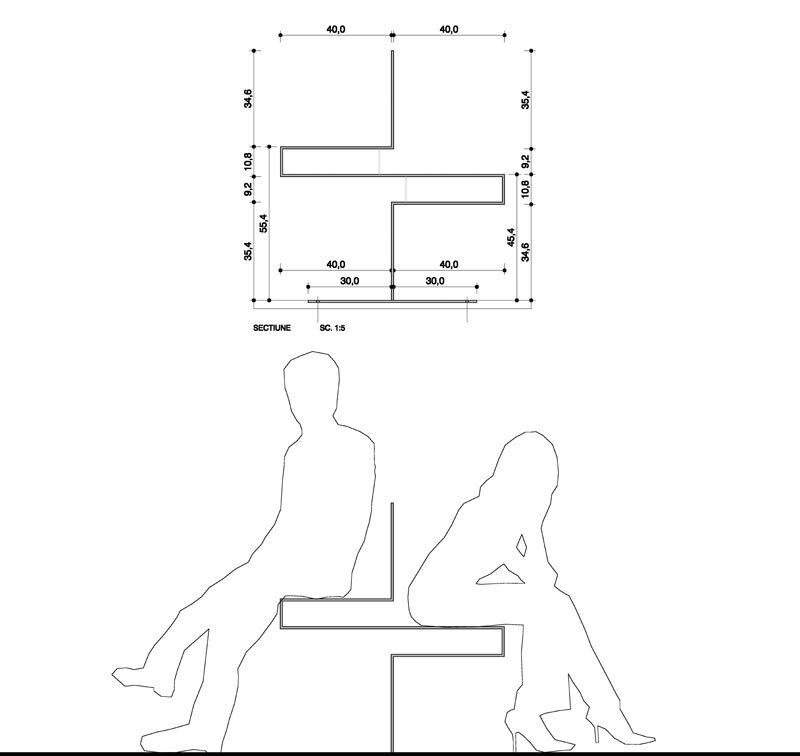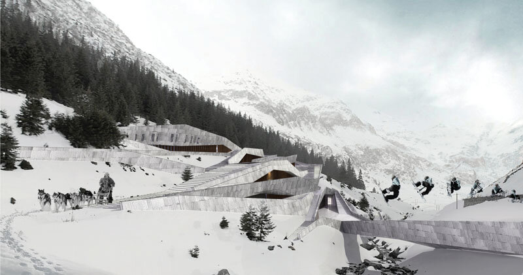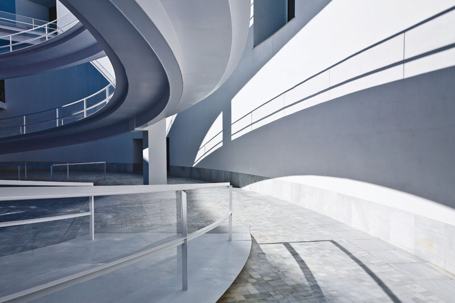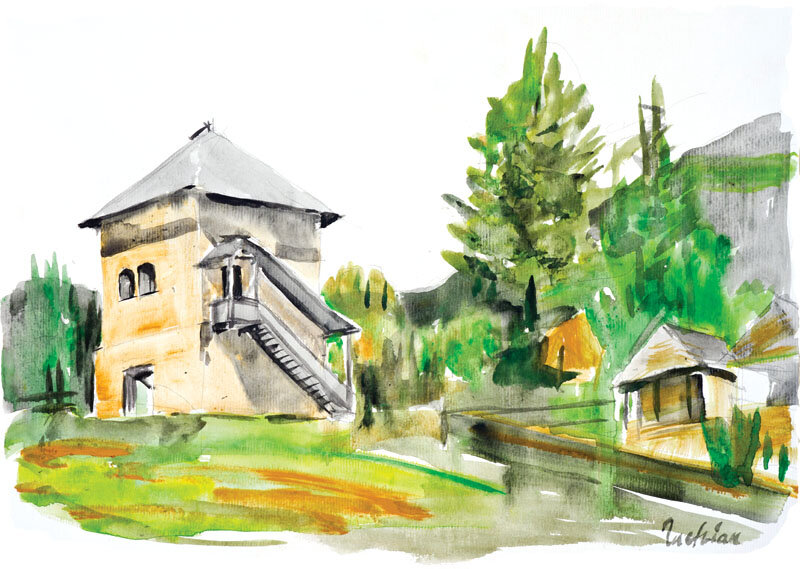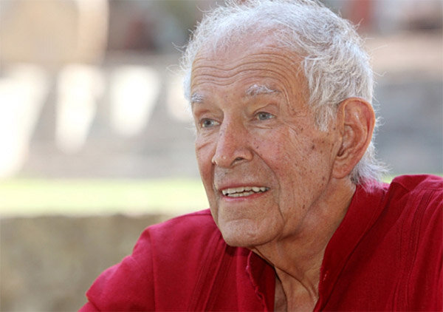
Facultatea de Arhitectură a Universității „Spiru Haret” - laborator în creștere

Tudor Pavelescu - lucrare de diplomă Manifest pentru București
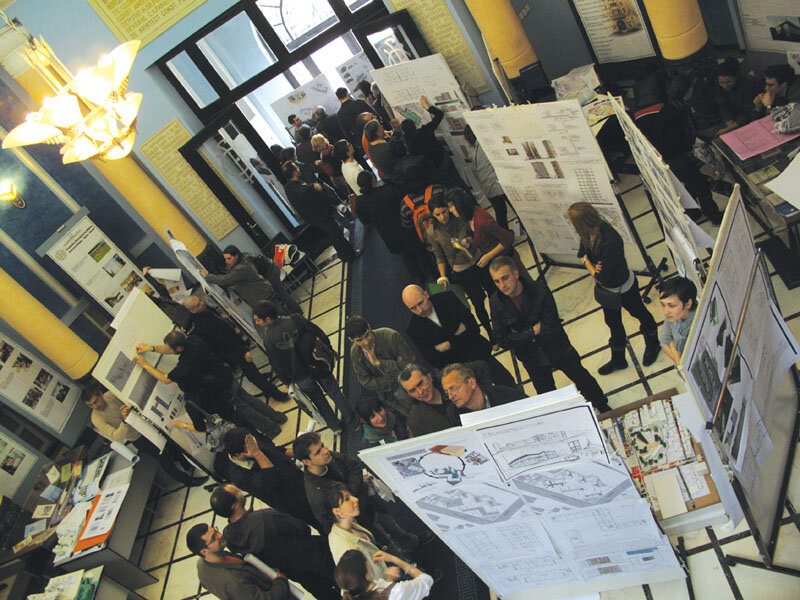
Faculty of Architecture „Spiru Haret” University - growing laboratory
o vedere personală | a personal view
| Suntem tineri, la început de drum, căile ne sunt deschise. Entuziaști, în febra descoperirii, învățăm prin joacă. Nu avem o cale bătătorită, preferată, o direcție indicată, ci o deschidere de a experimenta. Ne punem întrebări când greșim alegerile, ne încurajăm să continuăm când întâmpinăm succese. Îi invităm pe cei mai experimentați să ne spună poveștile lor.
Eu numesc această tânără facultate și experiența mea aici, alături de studenți și cadre didactice deopotrivă, un laborator în creștere. Fac parte din el de un an și jumătate, predând cursurile de Experiență urbană, Dezvoltare durabilă și asistând la atelierul de proiectare. În cele ce urmează vă voi povesti despre o metodologie și rezultatele ei. La examenul de ocupare a postului academic am prezentat o schemă pentru un curs ce îmbină teoreticul cu experimentarea in situ, abordare pe care mi-ar fi plăcut să o aprofundez și eu în timpul propriilor studii: un ghid de percepție, interpretare și reprezentare urbană. Cred că propunerile arhitecturale trebuie să se sprijine pe înțelegerea exhaustivă nu doar a contextului, ci și a consecințelor pe care implantarea proiectului le cauzează în respectivul context. Astfel am transformat cursul de studii urbane într-un laborator de analize și propuneri bazate pe experimentarea personală concretă a mediului urban. Doream ca studenții să își formeze propriul vocabular de elemente urbane, să le conștientizeze sensul și implicațiile în viața urbană și, totodată, să le includă în proiectele lor de arhitectură. Propunerea a fost acceptată. Cei 100 de studenți s-au organizat în echipe, și pentru fiecare săptămână din semestru au realizat câte un articol bazat pe tematicile discutate la curs. Am vorbit despre: străzi, spații publice, locuire, spații reziduale, mobilitate, infrastructură, geografia orașului, materialitate , identitate și manifeste. Toate temele trebuiau ilustrate pe București sau orașele natale ale studenților, premițând astfel tuturor participanților să aibă puncte de referință comune. De asemenea, la finalul semestrului, fiecare student a predat un eseu individual exprimând opinia personală critică relativă la o carte sau un film având orașul ca temă principală. Au avut o gamă largă de alegeri: de la Fellini, Antonioni, Jules Dassin până la Robert Rodriguez și Alex Proyas, în timp ce cărțile variau de la Istorice despre București până la studiile cunoscuților antropologi Rebecca Solnit și Barbara Echrenreich. Rezultatele au fost la început ușor timide, studenții neavând încredere în puterea propriilor opinii. Treptat, de la o săptămână la alta, ele au devenit tot mai curajase: observațiile și semnalele de alarmă au devenit analize, transformându-se apoi în propuneri, la rândul lor în manifeste, iar unele manifeste au fost dezvoltate în proiecte de diplomă concrete și vizionare. În continuare vă voi povesti despre orașul modular vertical. Baza proiectului se află în manifestul Mobilitate pentru București, realizat în timpul primului Workshop de Scenarii Urbane, partea aplicată a cursului de Experiență Urbană. Ideea inelului suspendat, care eliberează solul de traficul de tranzit și de densificarea necontrolată, a primit o locație clară: intersecția Răzoare. În zonă sunt propuse încă din 2006 o serie de lucrări de infrastructură: o gară subterană și o stație de metrou. De asemenea, pentru că ariile adiacente sunt destructurate, orașul-inel a fost transformat în orașul-pod, având un început și un final: conectează noul Pasaj Basarab la Șoseaua Panduri și închide inelul median al orașului. Parterul este o piață pentru gară, metrou și stația de tramvai, iar peste podul de trafic se găsesc cafenele, spații publice, piețe comerciale. Deasupra acestui nivel se dezvoltă un sistem de cadre modulate, ce pot fi închise sau demontate, în funcție de cerințele orașului: un hotel, un restaurant, un centru de conferințe, un observator și un forum. Structura de bază este cea tipică unui pod din beton; aceasta funcționează ca platou de susținere a cadrelor metalice. Expresia estetică a modulelor închise poate varia. Subsolul conține o parcare extinsă și spații tehnice. Trecerea de la ideea utopică la implantarea fezabilă a fost un proces de îmbogățire a cunoștințelor, prin cercetare asiduă și chestionare continuă atât la nivel filosofic, cât și tehnic. Două semestre de Experiență Urbană, un workshop și o serie de diplome au condus la o nouă abordare a atelierului intensiv despre București, desfășurat în această vară: ne-am propus să ne asumăm spațiul public. Tema a fost Piețele din București - prezență, simbol, utilizare și cum ar putea fi transformate în spații publice veritabile, nu doar nominale. De această dată nu am țintit un manifest vizual, ci înțelegerea dinamicii dintre arhitect, propunerile sale și utilizatorii urbani și nevoile lor. Am pornit cu lecturi, analize și machete, ce au condus la o primă, și relativ abstractă, propunere. La mijlocul săptămânii, odată ce toate echipele aveau o direcție de abordare a proiectului, am trimis participanții pe teren, cu machetele situațiilor existente, pentru a discuta și asculta publicul; ceea ce reprezintă spațiile respective și modul în care ar dori să beneficieze de ele. Fiecare echipă a stabilit întrebările și a cuantificat răspunsurile; orice aluzie la propunerea lor față de public sau influențarea acestuia au fost interzise. La finalul zilei, și-au comparat soluțiile inițiale cu ceea ce era realmente dorit, modificând apoi în concordanță. Soluțiile rezultate au fost naturale, bine integrate atât arhitectural, cât și social. Cum spuneam la început, drumul nostru este deschis, studiem, căutăm și ne întrebăm, dar, de asemenea, visăm și continuăm. |
| We are young, have barely started, the road is open and so are our minds. There is no already chosen path for us to tread on, we make our own, with playfulness and eagerness of discovery. We question ourselves when taking the wrong turn, we cheer our successes and move on. We welcome the more experienced to come and tell us their stories, tell us of their ways.
I call this young faculty a growing laboratory. I have been part of it for the past year and a half, giving classes in Urban Experience, Sustainable Development and assisting in design studios. I am going to tell the story of a methodology and its outcome. Upon my admission for the teaching position I presented a scheme for an experimental class, something I myself had missed during my studies: a guide for urban perception, interpretation and representation. I had this idea that Architecture needs to be supported by a vast comprehension not only of context but mostly of the consequences of its being buit in that given context. Therefore I turned a lecture in Urban Studies into a lab of analyses and proposals based on concrete personal experiences of urban environments: I wanted students to build up their vocabulary of urban elements, acknowledge their meanings and implications in urban life and get to involve them in their architectural design. The proposal was accepted - and thus work started. The 100 students organized themselves in teams and for each week of the semester had to prepare an article following aspects presented in class: we talked about Streets, Public Spaces, Living, Residual Spaces, Mobility, Infrastructure, Geographic Features, Materials, Identity, Manifestos. All themes were to be carried out on Bucharest or their home town, offering all participants common places of reference. In addition to this continuous work, at the end of the class each student had to submit an individual essay on one of the recommended books or movies having the City at the core: we had a large choice from Fellini, Antonioni, Jules Dassin all the way to Robert Rodriguez and Alex Proyas, while books varried from historical on Bucharest to todays renowed anthropologist Rebecca Solnit and Barbara Echrenreich. The results were shy at first, with students being incredulous of the power of own opinions, but got stronger and surer by the week: observations and allarm calls turned into analysis, which turned into proposals, proposals into manifestos and certain manifestos got developed all the way into concrete yet visionary diploma projects. I am going to give you the story of the modular vertical city up next. The roots of the project lie in the MOBILITY manifesto for Bucharest, developed during the First Workshop of Urban Scenarios, the applied part of the Urban Experience class. The idea of a floating ring city that would free the lower city of transit traffic and unconfortable densification was given a precise site: Răzoare crossing. Since on one hand several infrastructural works are planned for the area, including an underground train station and a subway, and on another the areas urban fabric is quite destructured, the ring city was adapted to a bridge city: it was given a beginning and an end, the linking function of continuing the newly built Basarab Passage into the Panduri Road, thus closing the inner city belt. The groundfloor is organized into a plaza for the station, subway and tram stop. On top of the bridge is a level of shops, cafes and public plazas and markets, supporting a modular framework allowing filling with needed functions: hotel, restaurant, conference centre, observatory, forums - all comig with the newly enhanced accessibility. The structure is that of a typical concrete bridge acting as supporting platform for the metal frames; modules are easily dismantable and may have various aesthetic expressions. The underground hosts a large parking and technical spaces. Getting from utopic idea to feasible implantation was an enriching process of research and questioning, from both philosophical and technical point of views. The experience of now two semesters of Urban Experience, one workshop and leading diplomas led to a different approach in this year’s summer studio on Bucharest: we took to Going Public. The theme was Squares in Bucharest - presence, iconography, use and how to turn them into genuine public spaces. We did not aim a visual manifesto this time, but rather understanding the dynamics between architects, their proposals and city users and their actual needs. We started off with readings, analysis and models, leading onwards to a first, call it abstract, proposal. At mid-week, once everyone had come up with a direction in their project, we sent the teams on field, with the models of the current situation, to ask and listen to what the public felt and wanted from the respectvie public spaces. They made charts with their own questions, but were not allowed to show any hint of their own proposal. At the end of the day they got to compare their first solution with what was really desired, and in the next days alter it accordingly. The results were natural solutions, well-fitted both architecturally and socially. As I said in the beginning, our road is an open one, we study, search and question but also dream and pursue. |

Tudor Pavelescu - lucrare de diplomă Manifest pentru București
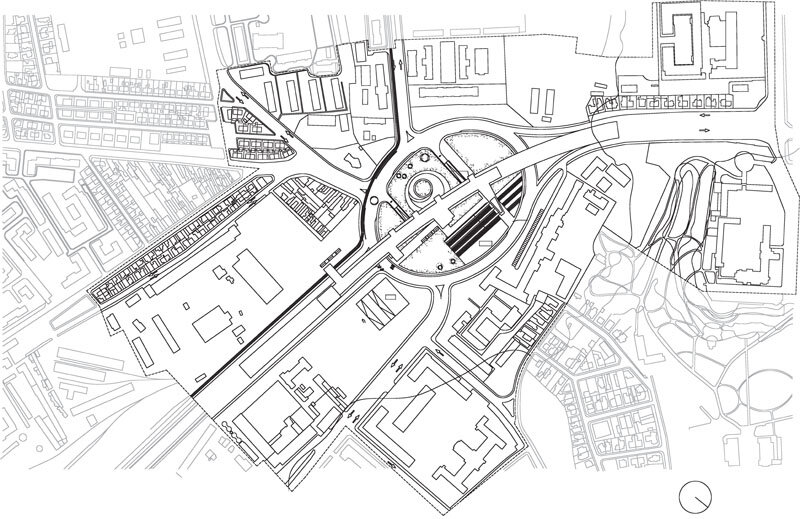
Tudor Pavelescu - lucrare de diplomă Manifest pentru București

Tudor Pavelescu - lucrare de diplomă Manifest pentru București
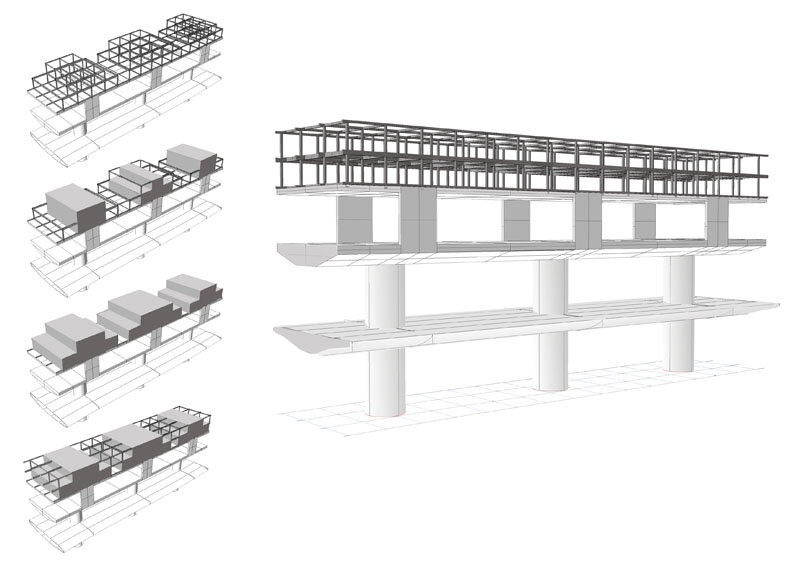
Tudor Pavelescu - lucrare de diplomă Manifest pentru București
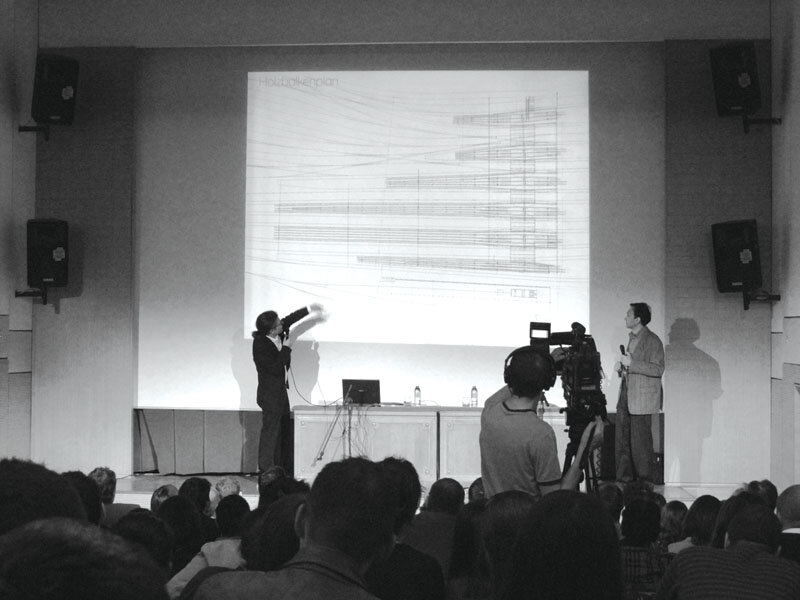
Patrick Gartmann - conferință
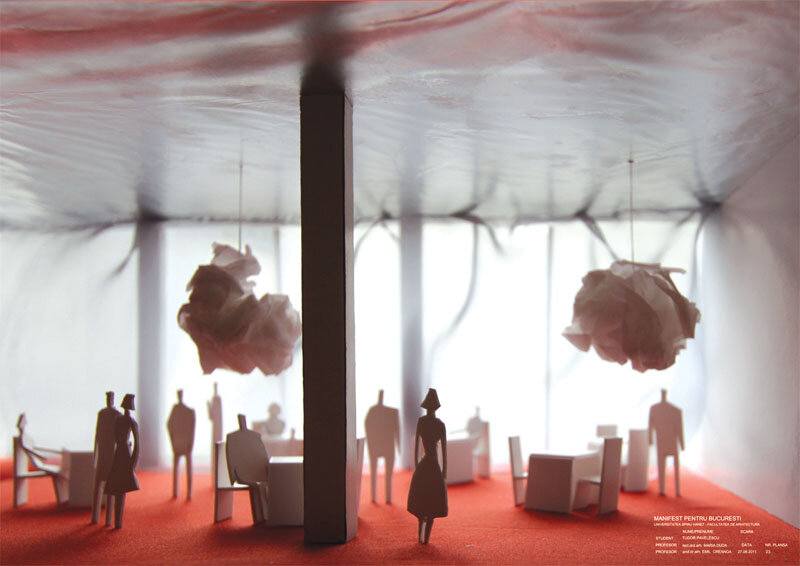
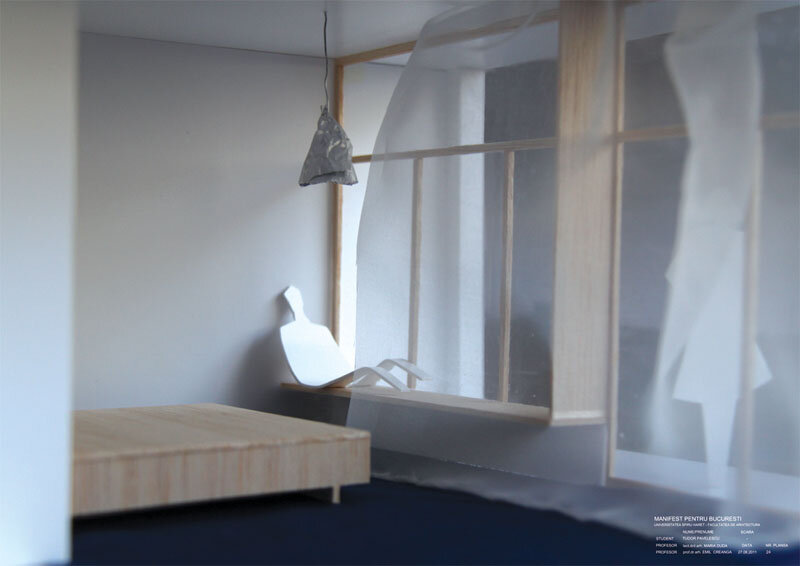
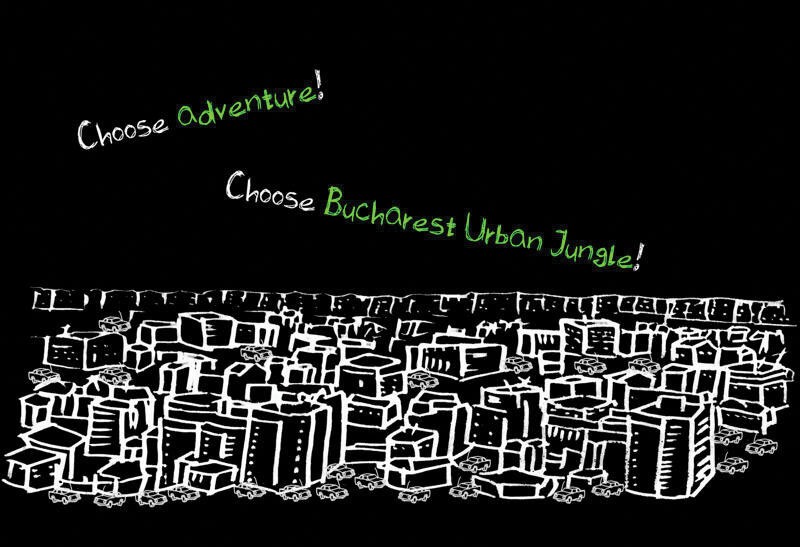
Cum văd Bucureștiul? Cum îl prezint altora?
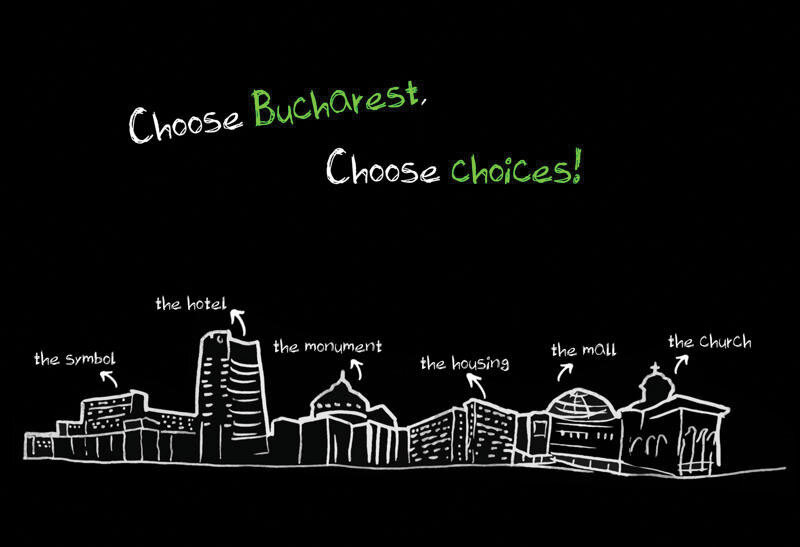
Cum văd Bucureștiul? Cum îl prezint altora?
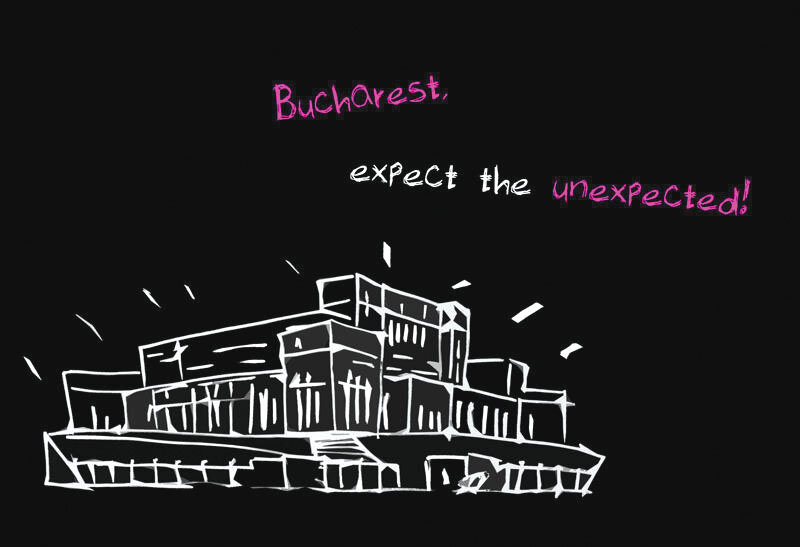
Cum văd Bucureștiul? Cum îl prezint altora?
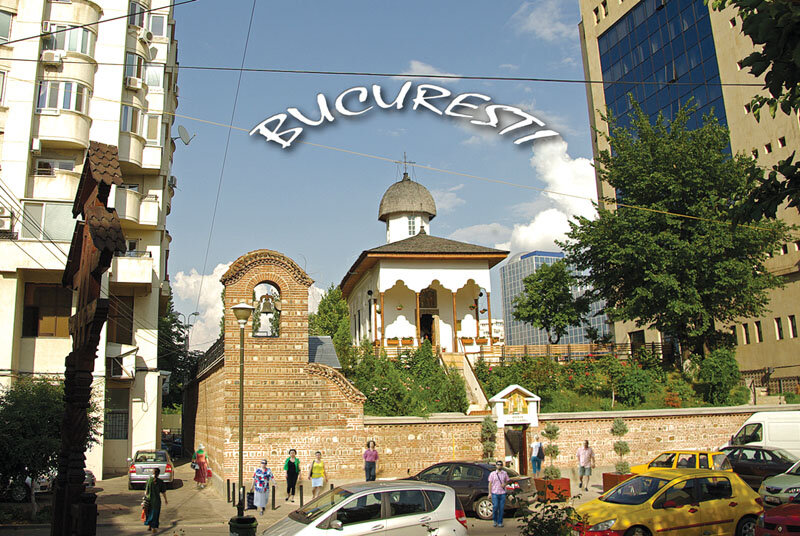
Cum văd Bucureștiul? Cum îl prezint altora?
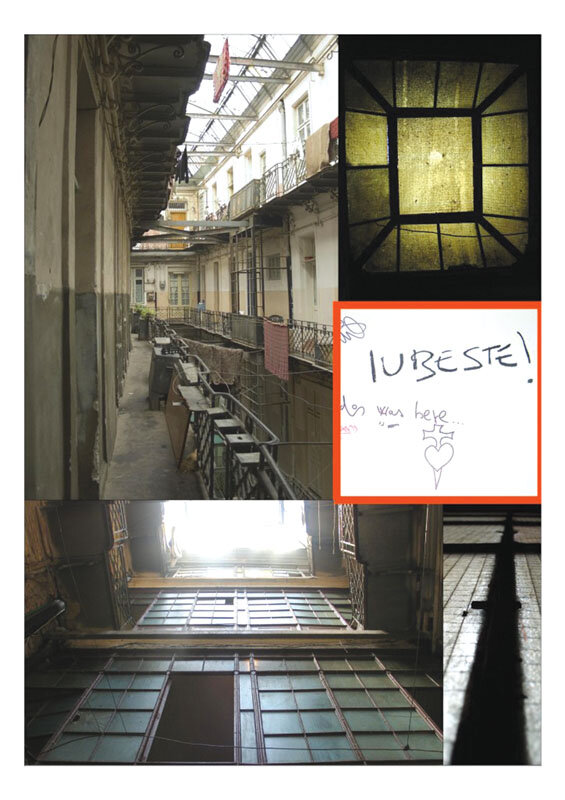
Cum văd Bucureștiul? Cum îl prezint altora?
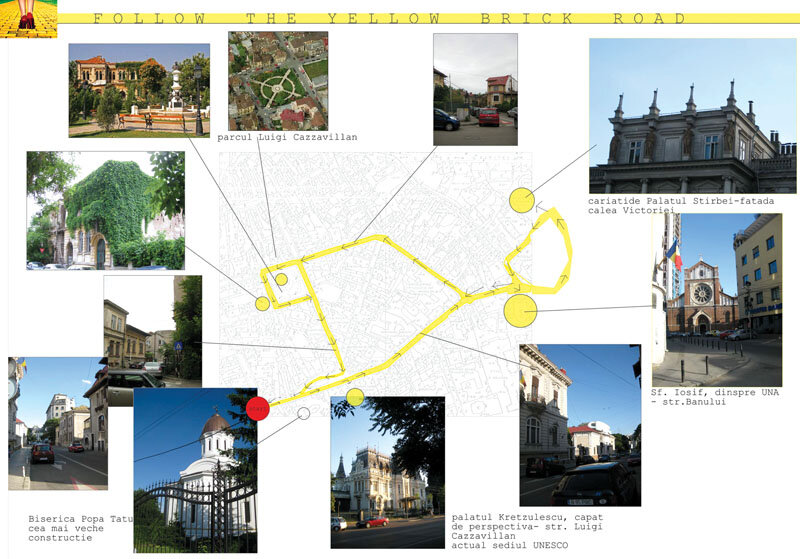
Yellow Road - Ana Alexandrescu
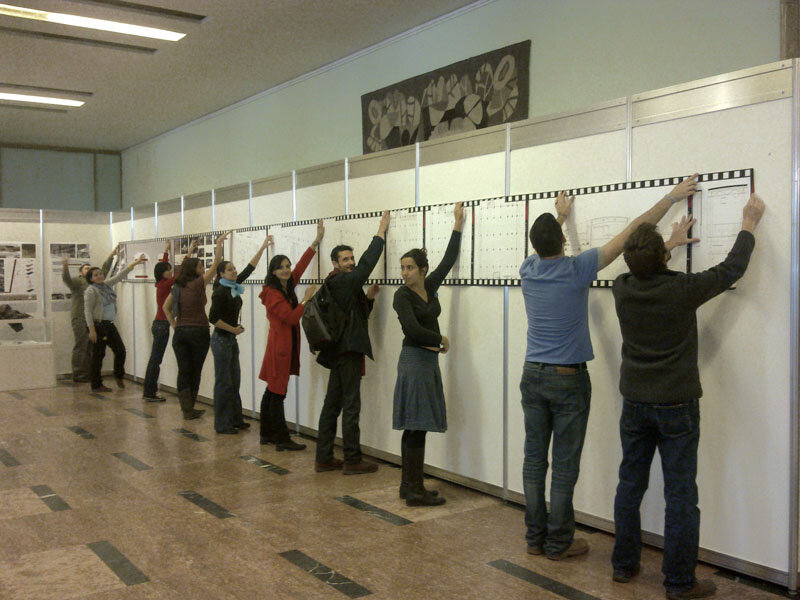
Expoziția Gloria - revitalizarea cinematografului de stat
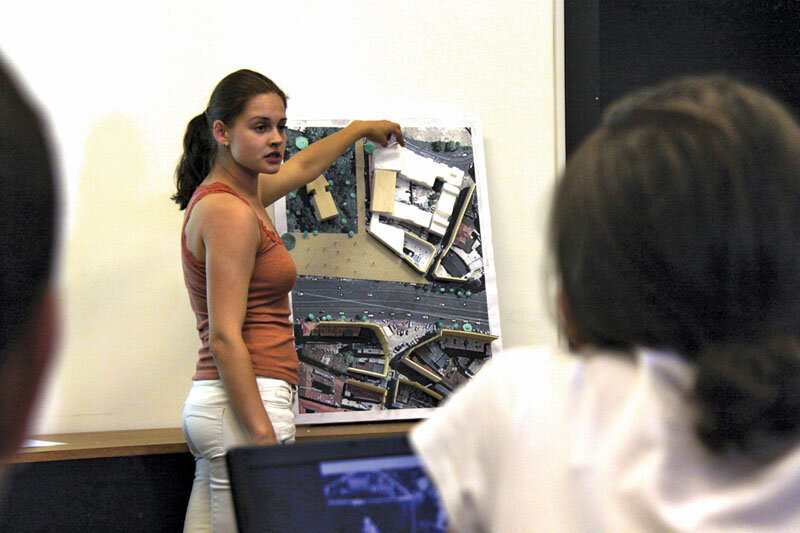
Workshopul de scenarii urbane pentru București - spațiul public
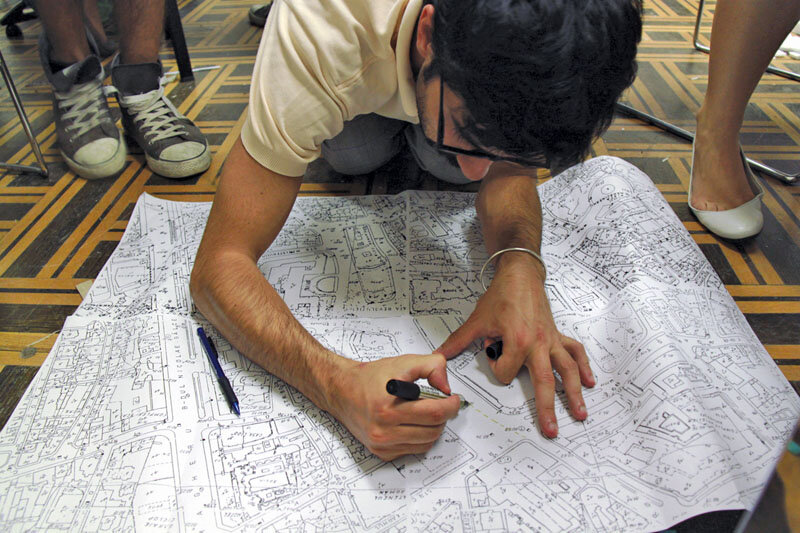
Workshopul de scenarii urbane pentru București - spațiul public
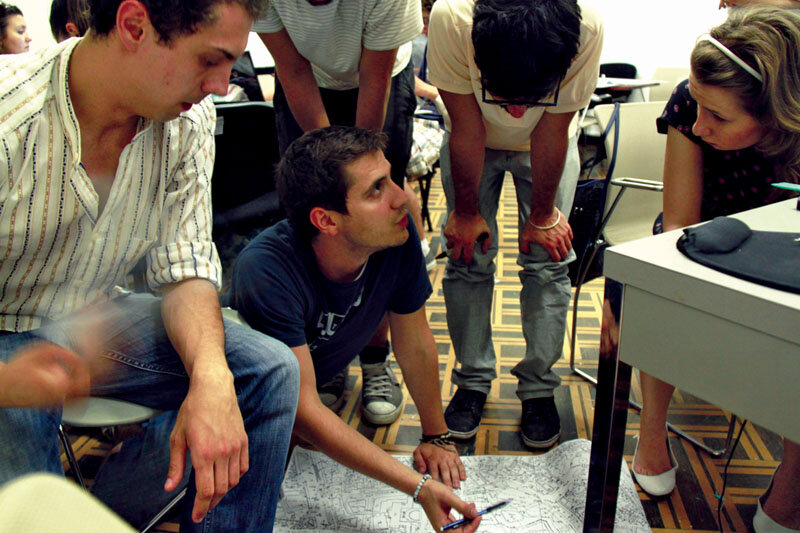
Workshopul de scenarii urbane pentru București - spațiul public
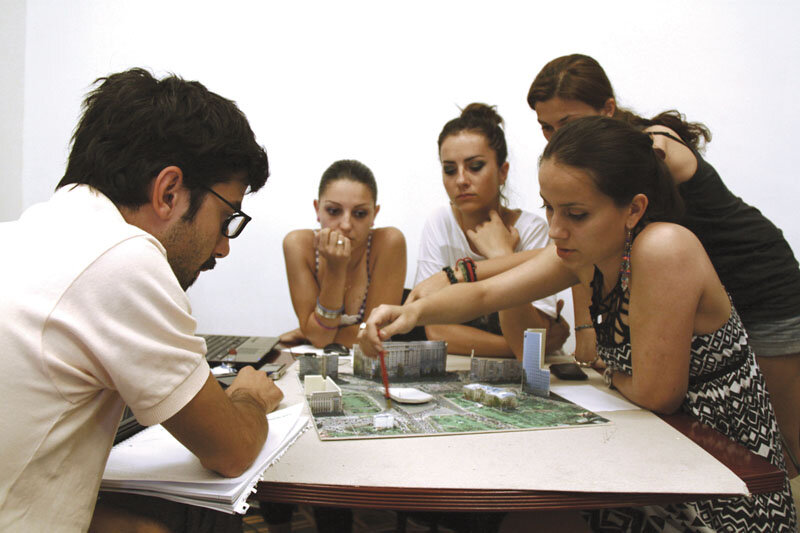
Workshopul de scenarii urbane pentru București - spațiul public
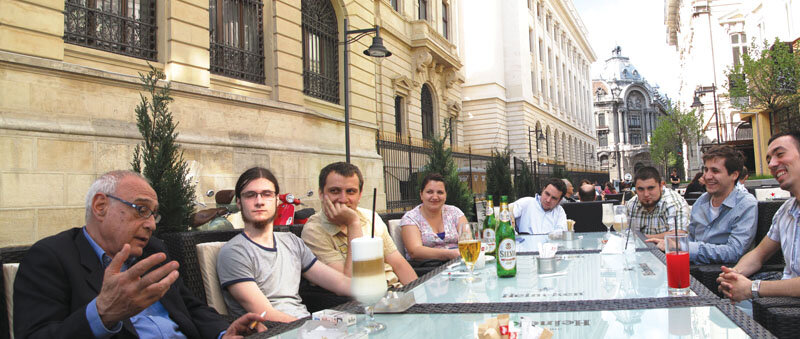
Elia Zenghelis - dialog informal

