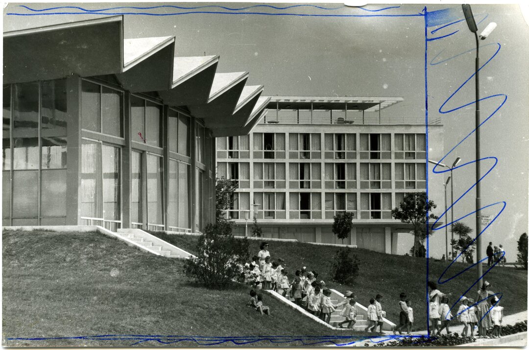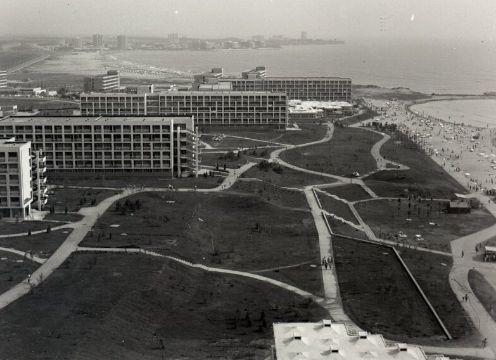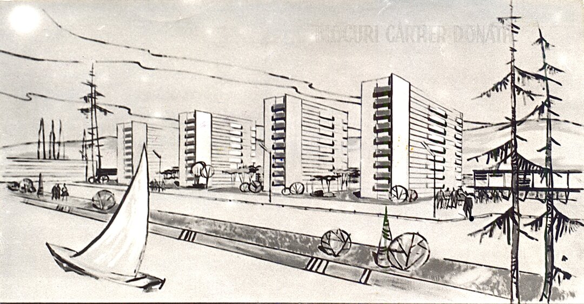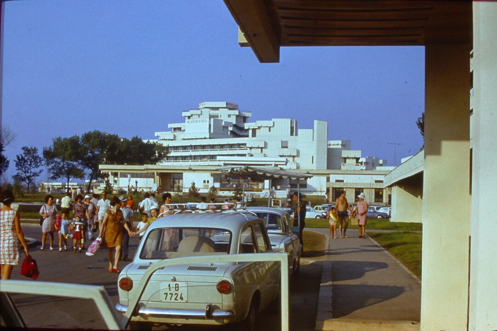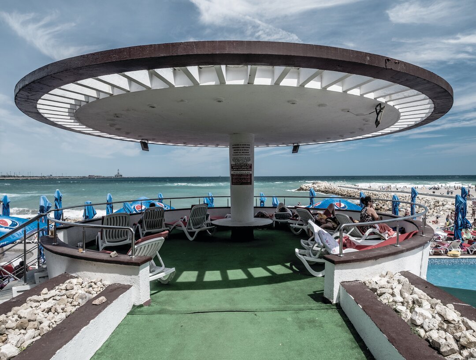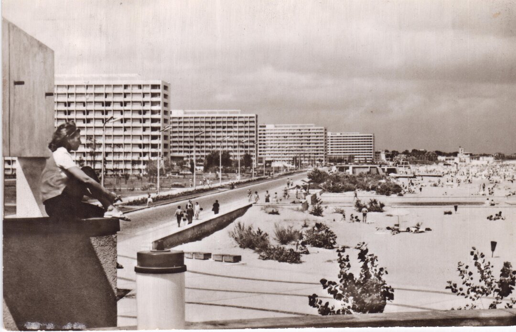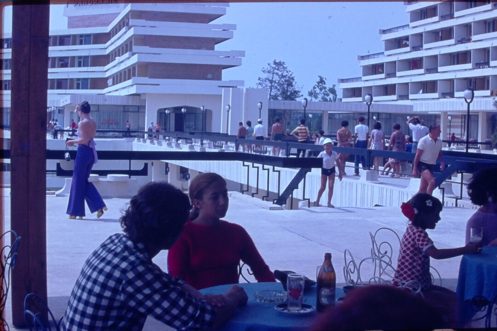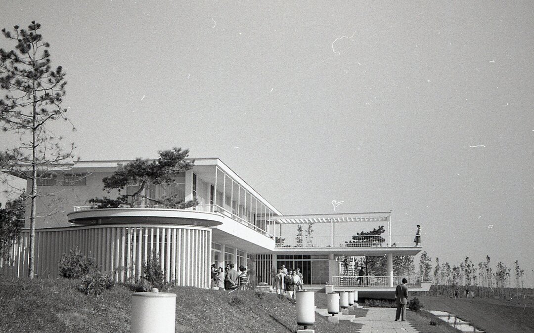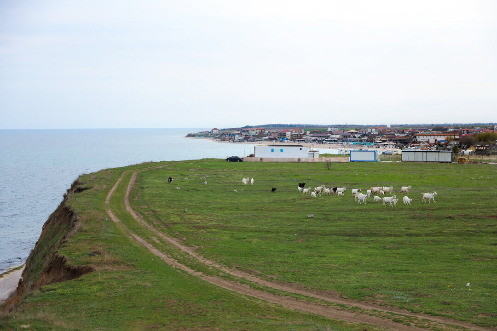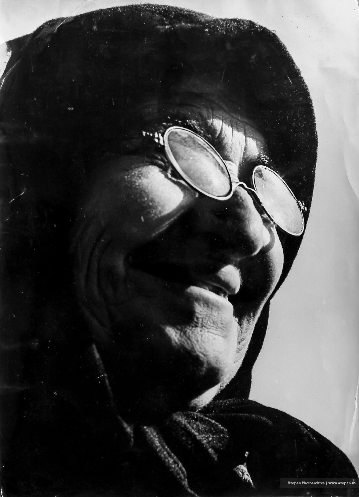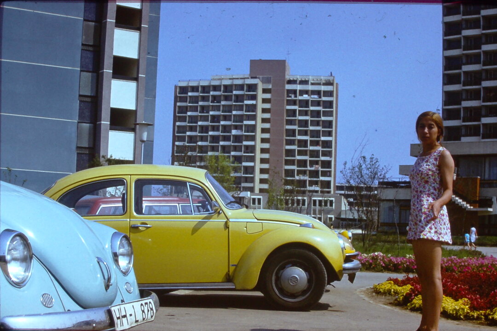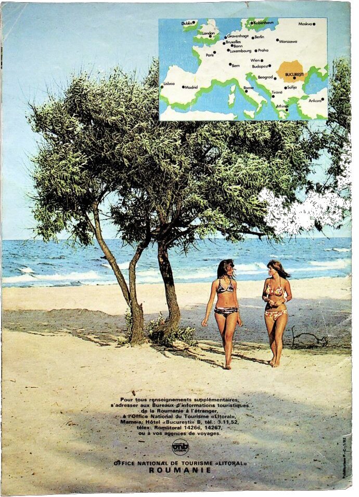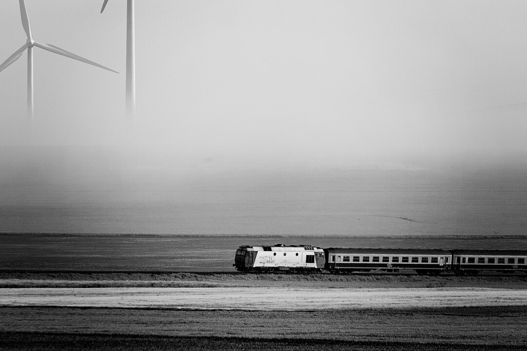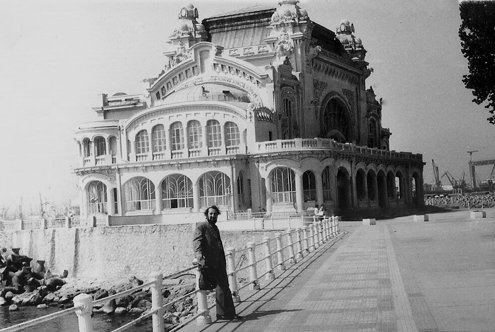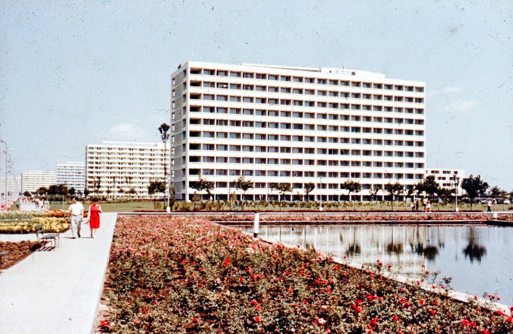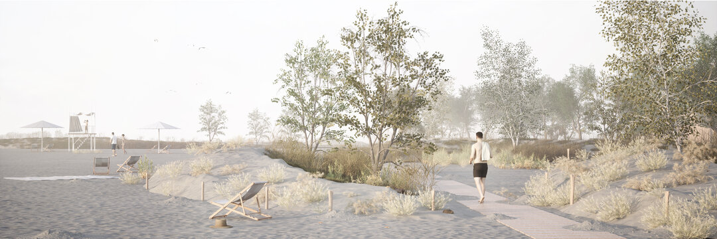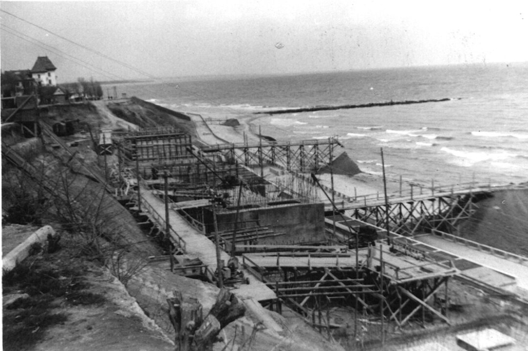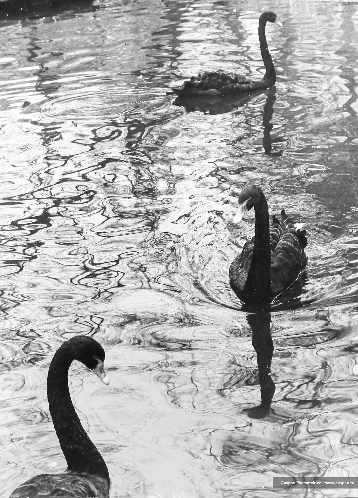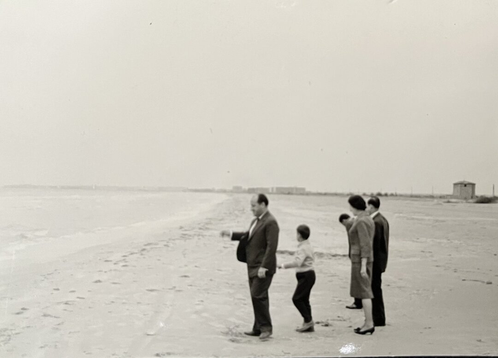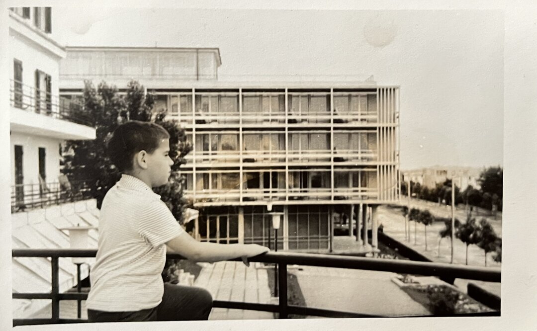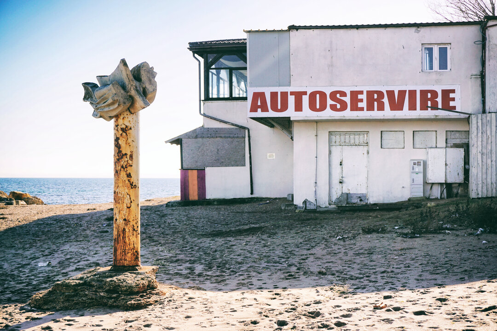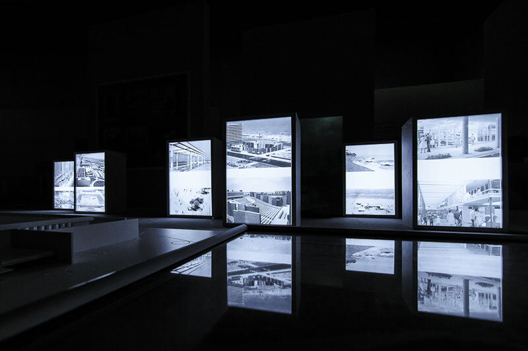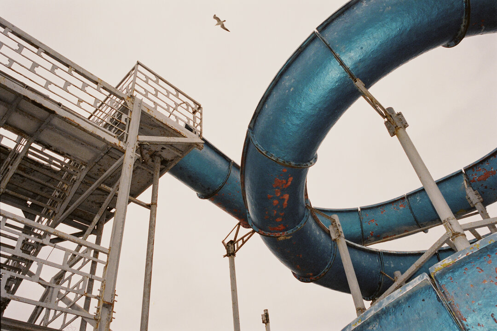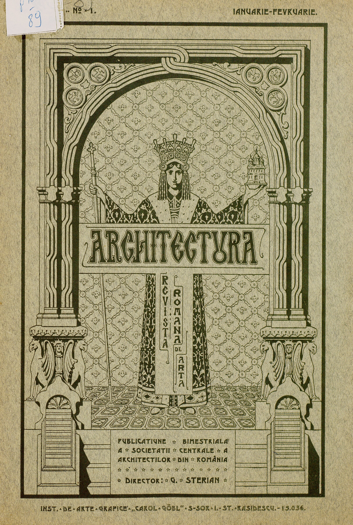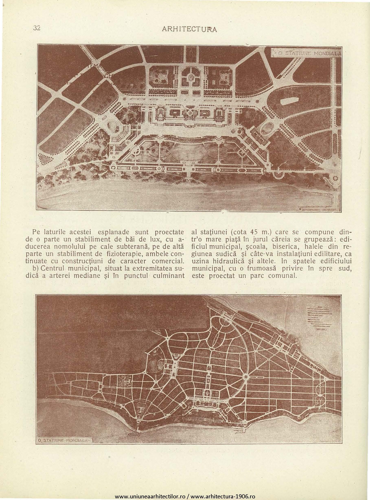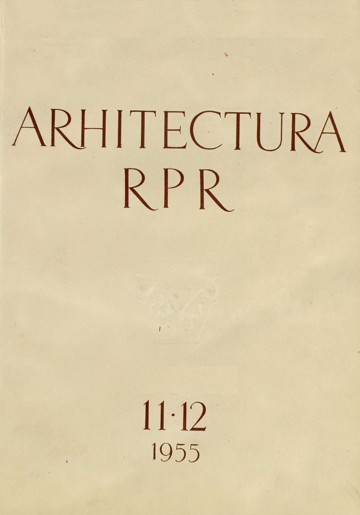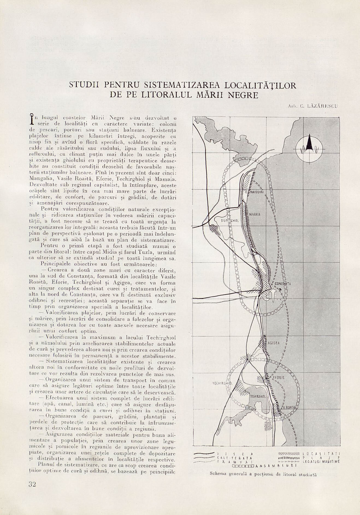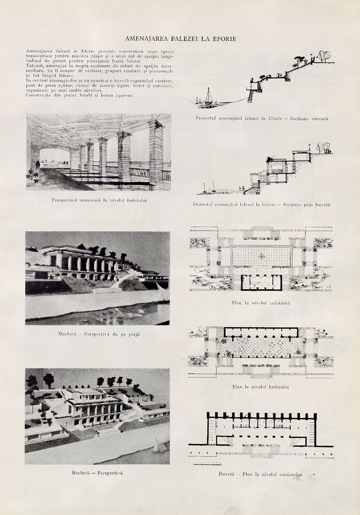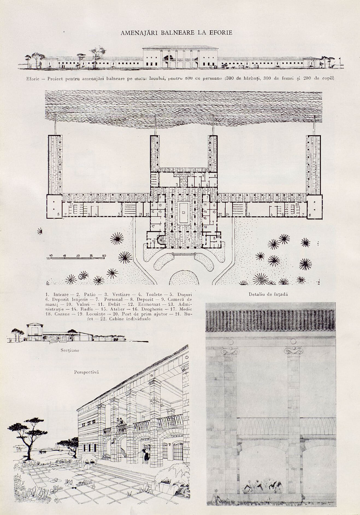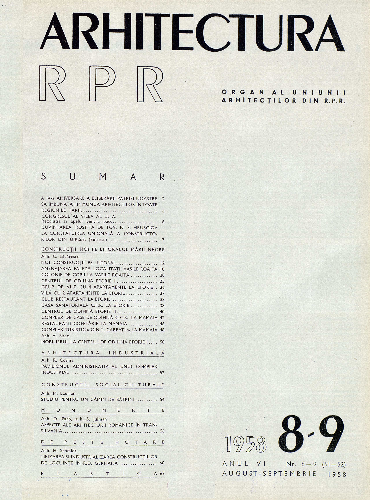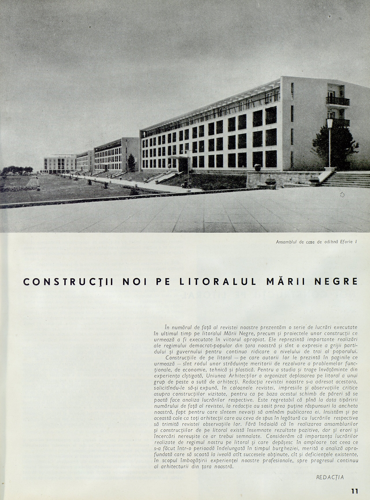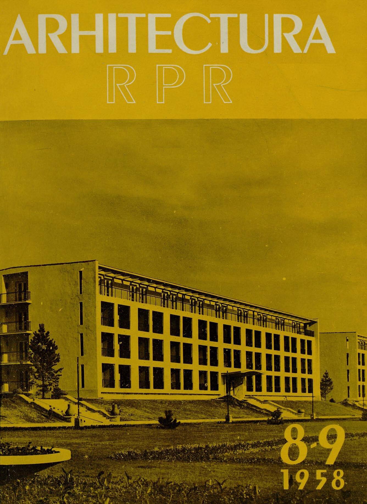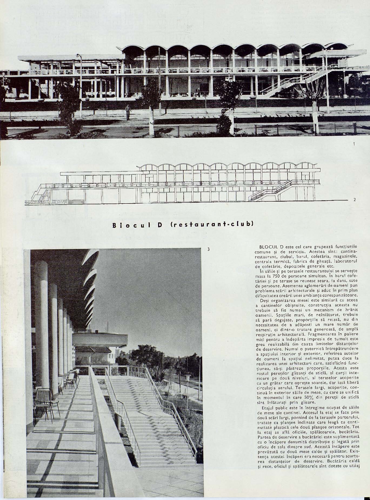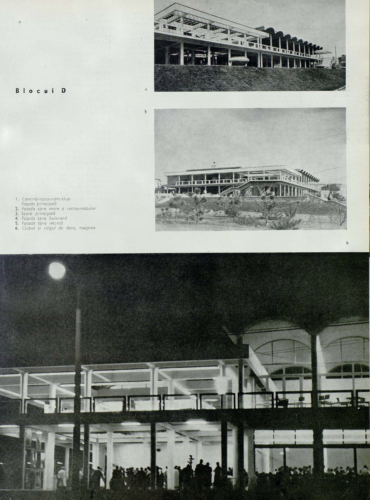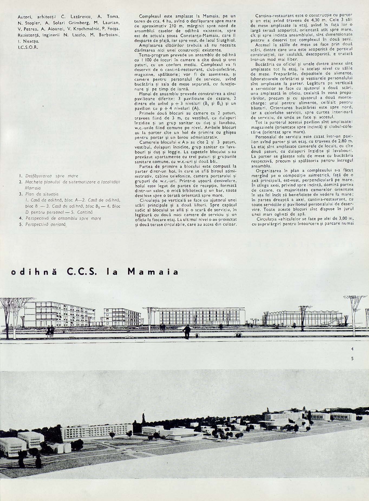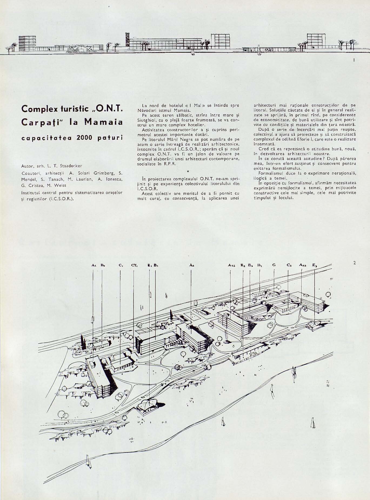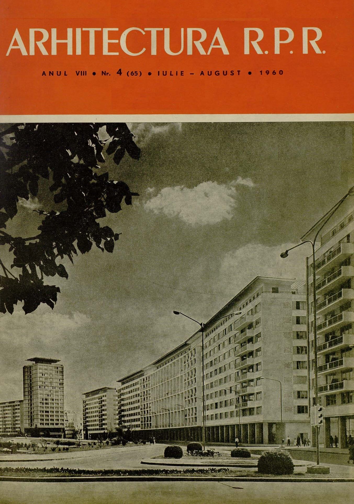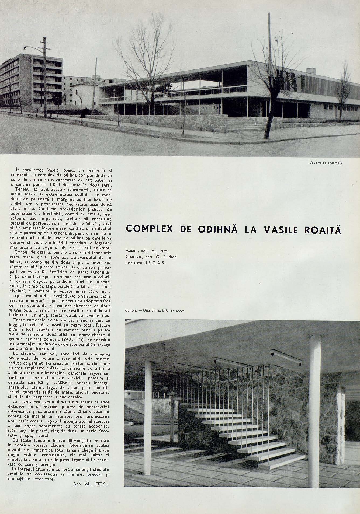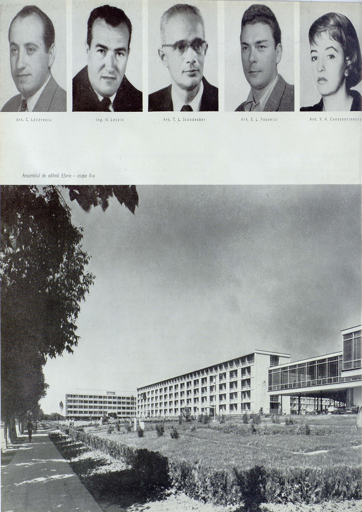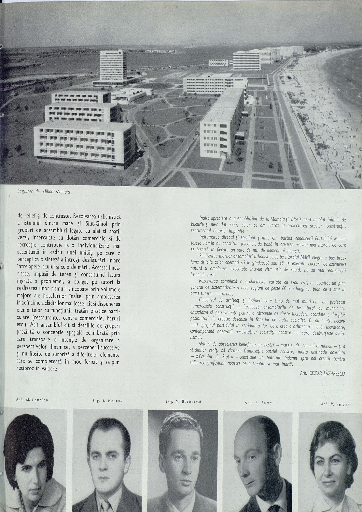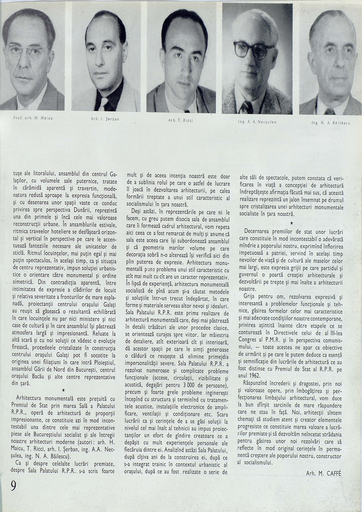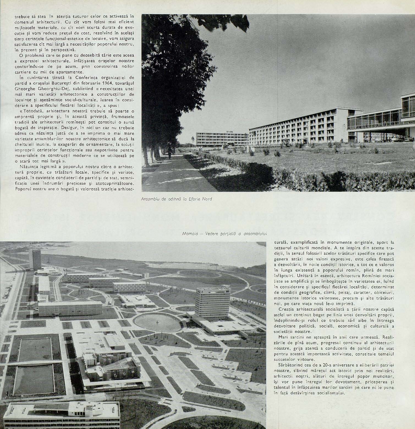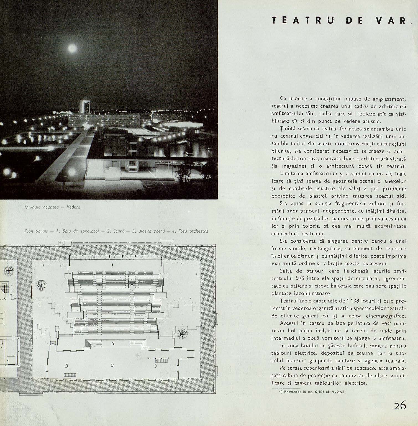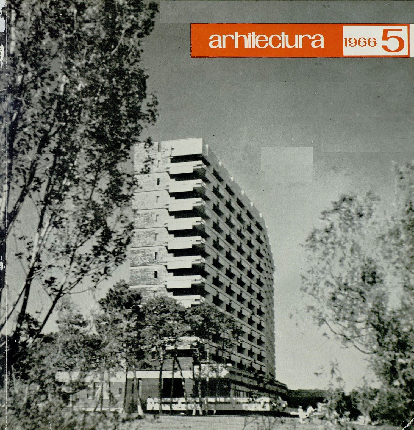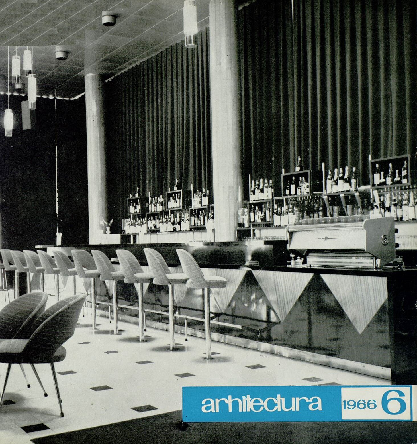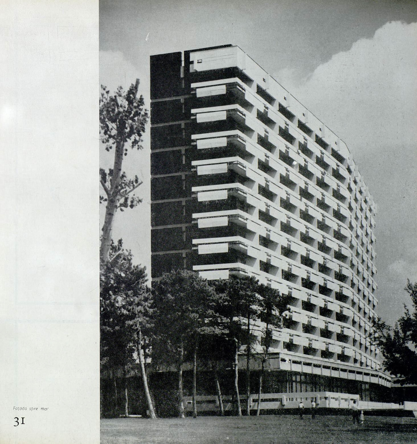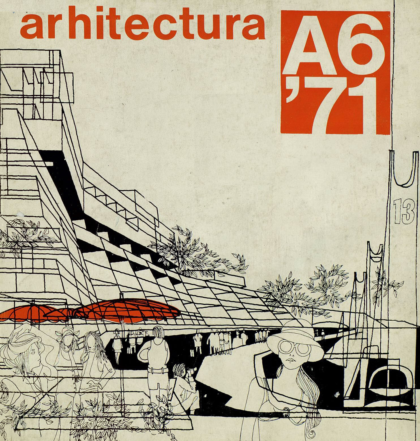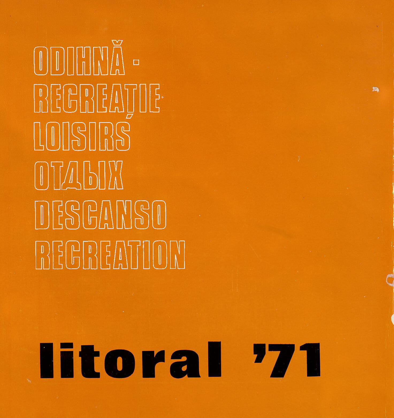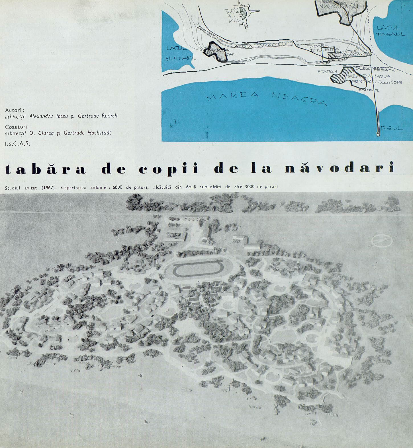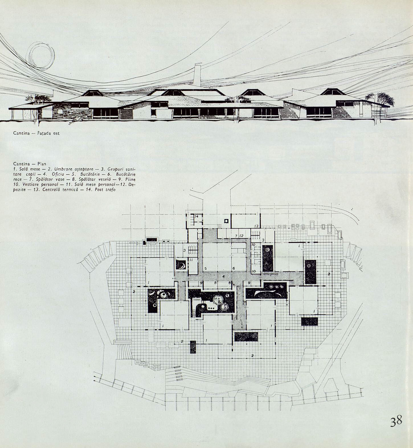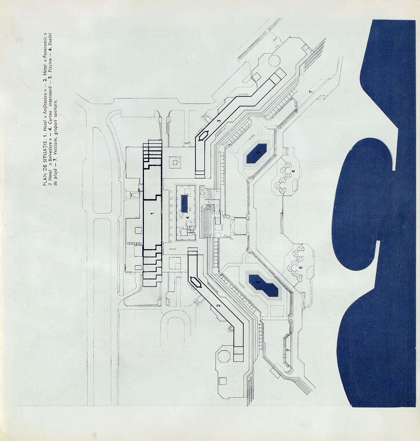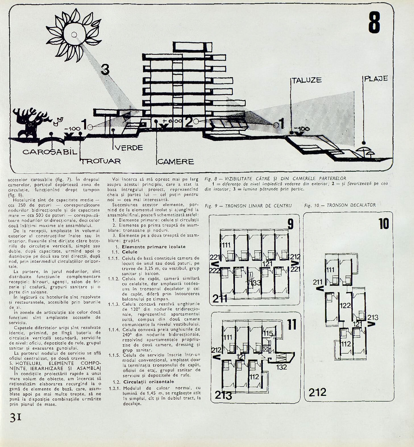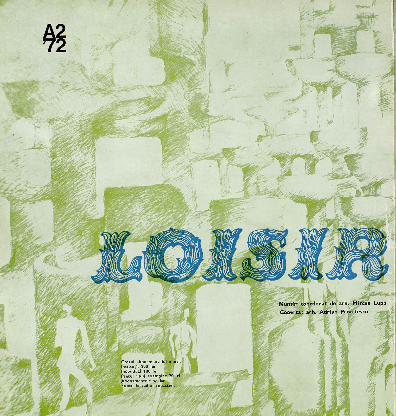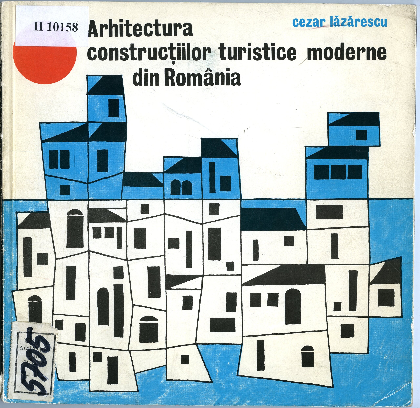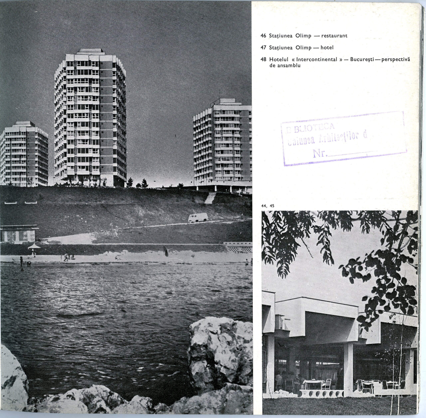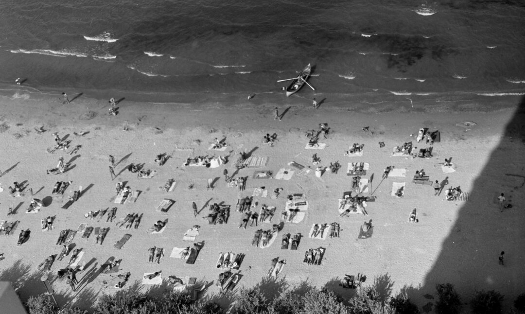
Seaside. A published chronology

Since 1906, despite a few brief interruptions, reorganizations of publication and name changes corresponding to changes in the country's title, Arhitectura magazine has been a witness-philon not only of the local built culture, but also of the successive pulsations of opening - closing, orientation - reorientation, alignment with external references. A chronological, even if only brief, chronological overview of all the issues succeeds in providing an honest fresco of the past, and every reader with a certain attention and knowledge of recent history can perceive not only the apt recovery of the ideological or technological gap in the opening moments, but also the courageous mention of the shortcomings in terms of concrete implementation with local means.
In this note, purely personal, I will offer a brief retraction of the history of the seaside, written by the authors themselves, as published in the Arhitectura Review, maintaining, for the sake of historical parallelism, a correspondence with the projects taking place in Bucharest as well as with the theoretical concerns of the time.
1906-1944
A Romanian art magazine, Arhitectura will be the mirror of pure and enthusiastic ideals, as well as a showcase of the uninterrupted activity of the body of professionals grouped in the Central Society of Romanian Architects, who set out to feed it with ardor, conscious ofthus also fulfillinga dear duty as good citizens (no. 1/1906).
The pre- and inter-war issues are a veritable collection of plans, drawings and later photographs, with brief descriptions, the articles being divided into two categories, those dealing critically with the current professional situation, and those presenting the various types and architectural programs realized. In 1924 the systematization of the Tekir-Ghiol spa resort is published, the result of a competition won by the architect I. Davidescu: In 1921, the Movilă Tekir-Ghiol company, wishing to develop and exploit in a civilized way the land it owned on the shore of the Tekir-Ghiol lake, under the name of Carmen Sylva resort, opened a public competition for the drawing up of a plan for the organization and systematization of the resort. It envisages boulevards, esplanades, alleys, a main recreation center with a casino, equipped with banquet halls, theater, restaurant and reading rooms, parks, two hotels overlooking the sea, a luxury bath and physiotherapy establishment, commercial buildings, a municipal center with a market square that groups the town hall, school, church, halls, municipal park, then, baths, pier, railway station, sports club, playing fields, a pavilion sanatorium, a hospital, land reserved for a vineyard, farm, slaughterhouse, crematorium, stables, communal stables, numerous squares and squares, and the 4 km of waterfront is organized in a garden with terraces and gazebos in well chosen spots. On the waterfront, two sea bathing establishments and a small harbor for cabotage, walks and sea excursions. The architect's plan is reprinted in issue 1/2 of 1942, and was later also the basis for the 1955 systematization project.
In 1934, photographic images of the Movilă Techirghiol casino by Arta Cerchez are published, as well as black and white reproductions of landscapes drawn in watercolor by Arghir Culina, with the minimally tamed shores of the Carmen Sylva resort.
Although documented in 1934, G. M. Cantacuzino's works in what is now Eforie Nord - the Aristide Blank subdivision, the waterfront, the Hotel Belona and the Mamaia Yacht Club - were not published until 1973, in a retrospective article, and 1976.
Projects for the general public, however, are publicized - the Casino in Mamaia, with its porticoes, square and footbridge designed by architect Victor Ștefănescu and engineer A. Ioanovici (1935, 1941), the competition for the Gendarmerie sanatorium camp at Carmen-Sylva (1937), as well as the dormitories of various public institutions, the PTT realized by Remus Iliescu (1935), the Teacher's House realized by C. Iotzu and E. Botez (1939): in most cases, buildings of a utilitarian nature for people of modest means are poorly and unsightly. This was not all the idea of the directors of this institution who, once againcallingonProfessor C. Iotzu, have created a monumental, imposing building of remarkable aesthetic harmonization.Avoidingthe banal and conventional of such buildings, the architect has created a house in which the sun shines in full, with terraces, balconies, gardens andfountains, creating a whole that is bothcharmingand delightfulto the eye and at the same time gives the impression of grandeursomuch prized in an architecture that wants to stand out over the years (text by Șt. H. Opari).
During this period the urban character of the capital was being reconsidered - the 1935 plan, with the revision of traffic arteries, heights, zoning, the relationship between streets and buildings, the competition for the systematization of the June 8 Square with the location of the Cathedral of the Nation (the present-day Unirii), the competition for the Palace Square, for the Civic Center (on the site of the current National Theatre), the redesign of Victoriei Square - a period of great transformations of the public space and representation, which navigates between the economic, volumetric and value efficiency of contextual integration, professed by Cincinat Sfințescu, and the desire for monumental manifestation of the new autarchic regime of Carol II.
1951
The magazine is relaunched in 1951, and the first issues serve to propagate the new aesthetic values. The necessary ideological and creative realignment was signaled by the non-awarding of the State Prize for Architecture, motivated by the fact that our architecture had not yet found its right creative line within the framework of the great social transformations that had taken place in our country in recent years. It can be said that it continued to follow the old idealistic conception, according to which the form of presentation takes precedence over the content, and the content is detached from the realities of social life. Nostalgia for the old principles of cosmopolitanism and formalism keeps architects anchored in a past which not only has no counterpart in the present situation, but must be completely abandoned, and must be strictly and resolutely eradicated. In the elaboration of architectural works it will be necessary to take into account the old documents and manifestations of national art, which represent the specific character of our people, interwoven with the new elements created by the new social orderofthe country. In these works the realist-socialist conception should predominate, utilizing the glorious experience of Soviet architecture (SIC) (No. 4/1959). The magazine has a bilingual, Romanian-Russian contents, with a summary of the articles translated into Russian on the last pages.
Informative political and strategic articles are often published, promoting the introduction of model projects, the avoidance of waste, the reduction of material consumption and the reduction of the cost of works. Anniversary issues of recent historical events include portraits of V. I. Lenin, I. V. Stalin or Gh. Gheorghiu-Dej. Examples of external good practice come from Hungary, USSR, GDR. Locally, the new criteria based on socialist realism were embodied in the new representative buildings, the Casa Scânteii, the Casa Radiofoniei (1-2/1952, 3/1952, 4-5/1952), the Musical Theatre (12/1952), the Open Air Theatre "Nicolae Bălcescu", the 23 August Stadium (1/1953), the "Bazilescu" Theatre (1954), but especially in the housing program - either in traditional houses (1951), individual housing, or in collective housing estates. Excerpts from the new Constitution of the Romanian People's Republic are published in Nos. 4-5/1952, in Nos. 11/1952 and 3/1954, the Decision of 13 November 1952 for the General Plan for the systematization and socialist reconstruction of the Capital.
In no. 12/1952, Cezar Lăzărescu publishes a first article on the practice of city planning, an undertaking of the newly established Institute for Construction Planning (I.P.C.), illustrating the proposals for new cities on the Danube-Black Sea canal or the systematization of existing ones, with the addition of residential colonies. It calls for the need for professional skill in detailing, specialization in vertical planning and territorial organization, respect for the stages of realization, in-depth study of the architecture and details of streets and not just considering them as the results of circulation formulas.
It was Cezar Lăzărescu who took over the direction of the studies for the systematization of the localities along the Black Sea coast. The first article on the seaside, whose development is of strategic importance, is published in the double issue 11-12 of 1955.
By dealing with the two poles of the proposed future development, the Techirghiol - Eforie seaside resort and the rest and recreation pole - Mamaia, Cezar Lăzărescu and his team give a first proof of courage in grafting the new proposals onto I. Davidescu's plans, also saving the existing heritage in the first instance. Both motivations are anchored in the necessary long-term economic efficiency of the investment in re-polarizing the value through new works.
The development of spas must start by capitalizing on and creating hygienic and comfort conditions of the existing built-up area and by supplementing it with new complexes on vacant land.
The very high requirements in this area and our economic conditions do not justify anydemolitionsin these localities over a period of 5-10 years. The new complexes, located on the basis of a forward-looking systematization plan, can be located in the existing voids, which are very numerous,thusensuringconditions favorable to a complete servicing of the localities with all the building works. This principle creates great difficulties in the realization of general compositions of the localities and cannot lead to courageous, radical solutions. However, it is a reality that we do not think we can overcome at this time. For the new resorts that will be created on vacant land, the possibilitiesare unlimited (...).
The character of these resorts must be different from that of working-class towns,bothin the general compositionand in the architectural treatment of the ensembles, streets, and centers; planting and greenery of every form will have to be the dominant feature. For the service population and the permanent population in particular - which is equal to or even greater in numberthanthe seasonal population - optimum living conditions should be provided in the specially reserved areas, similar in every respect to those of any other housing estate in a working-class town; the plastic appearance of these districts should be in keeping with the character of the whole locality. (...)
The studies and projects to be drawn up will have to ensure the technical conditions necessary for the immediate implementation of works of general interest, necessarybothfor the maintenance of the present building stockandforthe development of the resorts (strengthening of the cliffs, beach extensions, water supply, sewerage, traffic and transport).
The above paragraphs announce the two main guidelines of the seaside project - the preservation of the existing and the opposite character of the expression and organization of the resorts vis-à-vis the cities. C. Lăzărescu's ability as a negotiator is expressed under the legitimacy of his professional public discourse: the Black Sea coast should be treated as a complete regional unit, even if only a portion of it is being studied at this stage. Systematization studies (...) must be flexible, sensing and foreseeing the development of the locality in order to be able to steer it, but also to be able to adapt along the way to the new factors shaping the development of the city. The plan cannot be rigid because life, in its constant movement and change, will reject it.
To illustrate the alignment with the style of socialist realism, with minor regional adaptations, studies are published for a children's canteen on the beach between Vasile Roaită and Eforie, a hotel at Mamaia, the development of the seafront at Vasile Roaită, studies for hotel rooms, a children's camp at Costinești, of which the Eforie rest home (12/1956) and the Mamaia rest home (Hotel București, 1/1957) will take shape. The design team of these works analyzed the different forms of expression of the region's traditional architecture in the course of their studies. Very many old buildings have a special artistic value and represent a precious heritage to be preserved. All these works express, with local materials and means of execution appropriate tothe timewhen they were built, the way of life of the society and the individual in the very specific climate of the region. The permanent values of this architecture, in our opinion, consist in the perfection of the relationships between these determining elements (...)Bytrying to interpret as realistically as possible our way of life and the aspirations of today's society in the conditions of the specific climate of the region, using local materials, the latest technical means and formulations, and expressing ourselvesas simply and convincingly as possible, we are trying to move towards a sincere and optimistic architecture. During the period 1955-'57 stone was used intensively - for large surfaces, the soft Techirghiol shell limestone, a soft stone with shades ranging from brown to green; for profiles, cornices, solbancations or various decorations, the light yellowish-yellowish and more consistent Codru stone; for works that may be in direct contact with seawater - the red granite of Măcin, a particularly resistant rock, reducing the plastered surfaces. Prefabricated panels of exposed concrete, exposed concrete elements, simple concrete, concrete mixed with oxides are being introduced on an experimental basis, with the elimination of brick for seasonal buildings. Small buildings are roofed with pot tiles and large ones with partially or fully accessible terraces.
Until 1958, the magazine continues to present in the opening excerpts from PMR congresses (no. 1/1956), New and Great Tasks (2/1956), and with all the official exhortation of the USSR congress to open to contemporaneity, beyond any borders, and discern technological values worthy of borrowing, the examples published are sketchy, much of it remaining within the sphere of friendly republics.
1958. Freedom from imposed style. The theorization of beauty. Research through architecture
The 8-9/1958 issue opens with N. S. Khrushchev's speech to the All-Union Consent of Builders of the USSR, calling for a renunciation of monumentality, urging the increase of public facilities in the living quarters of cities, the use of new, lighter, industrialized materials and techniques. The excerpts from the speech are followed by the section New constructions on the coast, presented by C. Lăzărescu.
We are convinced that architecture and beautyare inseparable: a logical, economical and durable butuglyconstructionremainsonly a technical achievement,unabletorise to the level of a work of architecture. Technical perfection in itself can often lead to the realization of beauty; but a work of architecture cannot be a box of dead stone, but a living organism, capable of provoking in the beholder a feeling of contentment,prideand joy in the beauty of man's nature.
Beauty in architecture is achieved through simplicity and discretion. The designer should not befussingabout devising special forms, ornamenting facades, finding complicated, unnatural decorative ornaments, but should be mindful of the laws of nature and the properties of the materials with which he builds. The mostexquisitearchitectural elements and formsare notcreated by the artist's fancy alone, but by virtue of the natural course of nature and the necessities of life. (...) We look at whathasgonebefore with the exacting eye of one who wants to move forward. We believe that to be architects of our time and of our country is to know what is characteristic of this time and this country. Being contemporary is not just a desire for the architect, but an absolute obligation.
The construction of socialism and the new man as an anchorage in the present that repudiates a past considered unhealthy and wrong is skillfully expressed by placing in the architect's hands the need for intellectual and scientific alignment with contemporary reality, which can, however, go beyond the limited space of the limited space in terms of knowledge. We believe that a specific, valuable, national architecture can only be bornwhenit responds firstandforemost tothe current requirements of our people, the builders of socialism.
The massiveness that was accepted only a year ago is replaced by the transparency that pushes technical procedures into the realm of innovation: glass walls, fixed or movable, set in concrete joinery, double ventilated ceilings, spaces serving hundreds of clients at the same time, fragmented by position, height and color, but perceptively kept connected by terraces, planted surfaces or water mirrors integrated into the construction. Only a strong interweaving of interior and exterior space, the reference of hundreds of people to unlimited space, could lead to the realization of an architecture that, whilesatisfyingits function, would preserve its proportions. This is the purpose of the sliding glass walls, the two-level interior courtyard, the terraces covered with a grill that blocks out the sun but leaves the air circulating freely. The wide, covered terraces continue outside the dining rooms, with which they merge when 50% of the glass wallsare removed by sliding (...) An interesting effect is given by the night lighting with fluorescent tubes,when the contours of the building disappear and the glass walls give a perfect view of the populated interiors,givingaspecial value to the structure and ceilings (architect N. Stopler).
A new field of work is opened, Mamaia, where the first statement from 1955 is reiterated, The siting of the (new) buildings (i.e. the complex of rest houses) should not require thedemolition ofany existing buildings.
The composition of the complexes with simple volumes differentiated by position, height and color,asindependent and airyaspossible, with planted and landscaped open spaces in sufficient areas to ensure their summer character. (...) The urban composition is a series of alveoli, wide open towards the sea, alternating with spaces built with villas or public facilities, spaces dominated by plantations.
The enclosures comprise 3-4 storey holiday homes, ... each with a direct link to the beach, while at thesame time allowingthem to be isolated.
The large planted spaces between the enclosuresare intended for public facilities (open-air theater - movie theater, restaurants) and constitute the necessary links between the lakeside road and the sea, especially for those coming from outside the town. ...the image of a huge park bathed by the waves of the sea and the lake, a park in which clusters of large hotels will be developed.
Cezar Lăzărescu's statement, which will be repeated and refined in the following years, especially in the retrospective issue 6/1971, which analyzes critically and synthetically the first 16 years of architectural and urbanistic experiment on the seaside, is supported by the article by L. T. Staadecker, Even if we show no new ideas, at least as regards composition, equipment and construction technique, we have tried new applications of old principles, but above all we have tried to arrange the buildings in an ensemble and in the surrounding environment in such a way as to realize a sympathetic and vital ambience.
It is not too difficult to achieve rigor and convenience; much more difficult, but no less essential, is to achieve that satisfaction, that joy, which comes over youwhen you look at a successful work of architecture.
Beginning with the 8-9/1958 issue, the team comprising the various specializations will be extensively presented in the magazine, the authors of the various sights accompanying the photographic illustration with brief but precise and honest articles on the journey from idea to realization. We can thus observe the constancy and solidity of the design department, in the professional path that crosses ICSOR, ISCAS, towards the Carpathian Design Institute (1969).
In the year immediately following the theorization of the beautiful, in 1959, interventions to reconfigure the central areas are documented. What was tested as volumetric planning in Eforie was later optimized and replicated in Mangalia, which saw its central area completely replaced by a promenade that was functionally, formally and materially spectacular: large leisure complexes, sanatorium, casino, restaurants, and buildings dedicated to treatments were introduced. At the same time and issue of the magazine, 5/1959, Bucharest is getting additions to the historic boulevards - Magheru, Calea Victoriei, as well as new squares with a significance in the collective mind, Amzei Square, Roman Square. The former Royal Palace square will be depolarized by the introduction of the Palace Hall ensemble. Bucharest hides its historical identity fabric through buildings with uniform aesthetics that emphasize their ability to screen, while the seaside is an exploratory aesthetic field, transparent, serene, friendly, with varied pedestrian public spaces, emphasizing the comfort of the human scale, aligning itself with Western modernist principles, thus respecting the professional obligation of contemporaneity. Here, the line of technical innovation is continued under drastic economic supervision - maneuverable eloxed aluminum curtains, furniture made of lightweight materials - plywood, beech wood, plastics, paints and varnishes replacing ceramic veneers, the curtain wall first used for the Vraja Mării restaurant in Eforie, recycling oil industry well casings and using them as pillars.
1960. Mamaia. 10,000 seats
To reach the required numbers, spread over a 50 m wide strip of almost 2 km of beach, hotels of 12-15 levels are built, 250 meters apart, with unobstructed views from the rooms both towards the sea and the lake. Around the seven high-rise blocks are enclosures with 4-storey hotels, restaurants on one level. Each tourist gets 9 square meters of beach. New types of public spaces and functions are being introduced: bars and cafes on the upper terraces of the blocks, which are open to the public to enjoy the view, open-air cinemas, water theaters, water clubs, indoor heated pools. This ensemble differs from the others realizedso far, first ofall, by a unitary concept of organization of the whole resort (...) Around the buildings, parks and flowerbeds that will transform the whole resort into a real park, with a natural mirror of water flowing naturally towards thesea. (C. Lăzărescu, 4/1960)
At the construction level, in order to meet the required time, costs and quantity of built spaces, sliding formwork was used, which allowed the casting of an entire floor per day, most of the non-supporting elements were prefabricated, the floors were then cast monolithically, and plastics were widely used for finishes and furniture. For heated buildings, which will remain open all year round, double-glazed windows are used in metal joinery.
1961. Opening to international tourism
The double issue, 4-5/1961, is dedicated to the Seaside. The achievements of Mamaia are presented - the first 5,000 of the 10,000 planned places are put into use. Until 1961, the tourist programs were not intended for international tourism, but were designed almost exclusively to meet domestic requirements; this is reflected in some aspects of theoverall designor detailed solutions.
Alongside the hotels, classified in different comfort classes, the emphasis is on public facilities, common areas, waterfront and promenade development, which surprise both the specialist and the visiting public with structural, spatial and technical innovations. Economic efficiency sets the stage for experimentation with apparent, sculptural structures adapted to various typological scales - parabolic concrete hyperbolizes and thin sails minimize ground footholds, offering the possibility of unimpeded visibility, but also the experimentation with a different kind of space. The structural elements take on more functions, becoming supports for glazing and illuminated signs. In the same year, the State Circus is realized in Bucharest.
The accentuation of transparency, the use of architecture as a built signal that recalibrates the perception of the natural landscape, together with the introduction of cultivated vegetation and artificial lakes, transform the entire resort territory into a tableau-maquette, captured in abstract images of an idealizing reality. In addition to their aesthetic role, green areas are also intended to create a more favorable microclimate, stopping windsand draughts and contributing greatly to the prolongation of the season. The development of green areas within the built-up area and the creation of massively wooded areas outside the built-up area are sought. The effort of beach landscaping is considerable - the fertile silt from the bed of Lake Tabăcăriei is being excavated and transplanted, pumping and irrigation systems are being created, the acclimatization of wild olive trees, willows and many other tree species is being tested.
Transparency also brings with it a concern for furnishings, both interior and urban, artificial lighting, shop window design, service gondolas, signage and the visibility of firms, thus laying the foundations for the diversification of design teams, which no longer leave decoration to the discretion of managers. A collection of studies on shop-window visibility and visual commercial communication will be published soon, in No 1/1962.
In Bucharest, the reshaping of the major arteries, Calea Griviței and bd. Dinicu Golescu, and in 1962 the two sister blocks that replace the Simu Museum and truncate the link between the Romanian Athenaeum and Magheru Boulevard are published: the ONT block and the Eva block. In the same issue, 4/1962, the Bulgarian coast is presented in a few pictures.
In 1963 the complex of 10,000 places to stay at Mamaia is completed, issue 1/1963 being devoted to the presentation of the hotels Signal Parc and Perla, which have permanent character and luxury facilities: convector heating, telephone installations on each floor and in all the apartments, under-floor heating in the reception area with marble benches, central heating, double-glazing on the south façade, precious finishes, colored light signs produced by Electrofar Bucharest. In parallel with ISCAS, which is in charge of Mamaia, DSAPC Dobrogea is realizing rest houses and public facilities at Eforie Sud. The site changes under construction for the confectioner's restaurant designed by M. Stancu, Rodica Dumitrașcu and P. Căliman lead to functional deficiencies in the circulation and accesses, and the mention of this fact in the published article indicates not only a justification by the architects, but also a reality of intra-departmental negotiations during the building sites.
Issue 3/1963 announces the State Prizes, the main laureates being the architects and engineers responsible for the 10,000-seat complex at Mamaia: the architects Cezar Lăzărescu, T. L. Staadecker, E. L. Popovici, V. A. Constantinescu, M. Laurian, A. Toma, V. Petrea and engineers N. Laszlo, I. Neacșu, M. Barbaiani. The complex solution of the various problems that arose required a general plan for the systematization of areas more than 60 km long, a plan that was the basis of all the works.
By the end of the year, the project for the Tei district of Bucharest, the introduction of playgrounds in housing estates and Oscar Niemeyer's Brasilia project are published. The last issue, 6/1963 and the first in 1964, presents the shopping center and the summer theater of Mamaia, built successively, linked by a portico and a general grid of thin beams that cover the entire surfacecreatinga certain play of light and shade, a vibration that creates an intimate atmosphere and gives a unified character to the whole complex.
The issues of 1964-1965 only tangentially touch on the seaside, mentioned as a destination in the official visit of Richard Neutra (3/1964), illustrated as a special achievement in the 20th anniversary issue of August 23, 1944 (4/1964), and in foreign criticism - Architecture d'aujourd'hui (105/1963). Number 6/1964 announces the plans for the systematization of the Capital, its circulation and traffic - the central area with the site of the future National Theatre, Republic Square, Unirii Square, with architect Horia Maicu as project manager. The year 1965 continues the open line of city systematization, dedicating two issues to industrial architecture and one to housing. Among the notable news is a delegation to Washington and Detroit (3/1965) and the death of Le Corbusier (6/1965).
From transparency to full-angle geometry
Between 1963-1966, with a minimal presence in the published space, the architecture of the seaside area made the transition from large windows to superimposed prefabricated elements, transparency being replaced by the geometric, modular and rhythmic play of the full-glass, of depths and shadows. The first issue in 1966 illustrates this transition by looking at the prefabricated houses for the Mamaia campsite, the Mamaia club-bar and the Vraja Mării night bar, Eforie Nord. If the first article perfectly illustrates the efficiency of a prefabricated 2.8 by 2.8 m single-family room, containing soundproofing and thermal insulation and offering 2-3 sleeping places, the Mamaia club-bar (later Melody) is conceived as a continuous space, spread over 4 levels, interwoven and extended outside by terraces and gardens. As in the previous case in Eforie, a change occurs that alters the coherence of the project, expressed clearly and concisely by the author: After the building was put into use, a number of functions changed their destination, which led to some confusion and misuse of the spaces - unused terraces, artificially separated accesses, etc. (Rodica Grozea). The last article in this issue is worth mentioning because it represents a deviation, or a consequence, of the first guideline of the great systematization project: maintaining the existing built heritage. The Vraja Mării night bar at Eforie Nord is, in fact, a refunctionalization, extension and scenographic transformation of the villa Castle on the Sand, designed by Henrietta Delavrancea Gibory. However, not a single mention of the name of the building or the original author is made in the article - the authors, Mircea and Lidia Anania, merely express the incorporation of an old villa, includingthe preparations, annexes and storerooms. The linking of the new construction to an existing one, even under the conditions of its transformation, constituted an easement that could not be entirely neutralized, the distances between the new construction and the existing ones being smallerthanwould have been desirable.
The articles in the last issues of the year, 5 and 6/1966, already present the new architectural expression adopted, with the Hotel Europa and the Dorna hotel complex respectively. The first, the Europa Hotel, designed by Cezar Lăzărescu, with a rhombic layout that offers the simple tract naturally lit common spaces for circulation and socializing, is at the top of the technological and spatial range: air conditioning introduced into the rooms by a mechanical ventilation system, facades made of prefabricated elements, dynamic volumetry. It has a TV room on the ground floor. With much exuberance, with poetic licenses from the vocabulary of modern architecture,often virtuosicallyhandled, with omissions inherent in a great work (the shortcomings of solutions oftenoccuras a fortuitous result of a complex of factors and not conceptual!), the new Hotel Europa is still one of the most successful architectural works in the country and is a necessary object to see and study for those working in our profession, notes Horia Hudiță, in a first for the magazine - a critical opinion article, as opposed to the usual presentation articles written by the designers.
In 1967, the coastline is absent from the magazine - a period devoted to the planning of a new territory - the extension of the development north of Mangalia. In the meantime, the magazine tackles the subjects of local and national specificities, the systematization of rural areas, urban development through the creation of new districts.
Issue 1/1968 presents the new threshold of coastal development - realized in just 21 months by a team from ISCAS, the Mangalia Nord resort, later renamed Neptun, is a virgin territory, whose domestication is on a scale that goes beyond the experience of Mamaia. The natural offer is rich and at the same time difficult to tame: the marsh has been drained by the creation of an artificial lake, used for recreation and irrigation, the forest has led to the organization of more intimate areas of rest houses, separated from the hotel zone. For reasons of efficiency and in preparation for continued development to the north, a central street open to traffic runs through the resort, organizing the hotel facilities on either side, while making a wide pedestrian route similar to that in Mamaia impossible. Public promenades and facilities will therefore be arranged on the wide seaward side. Taking on from the local typic professed in the previous year's issues, the architecture of the small buildings takes up traditional elements - wooden eaves, pottery coverings, harmoniously worked and composed bay windows, often creating a specific atmosphere. The hotels, on the other hand, are made of prefabricated elements, while the restaurants are based on the planimetric model of fragmented volumes perfected at the Perla Mării in Eforie in 1959, giving it a completely different expressiveness through the massiveness of the apparent and prefabricated structural elements: the Danube restaurant, the Black Sea restaurant.
In issue no. 2/1968, architect Mircea Stancu asks rhetorically whether the Athens Charter is outdated, at a time when perfectly untranslatable leisure is increasingly proving its positive contribution to regenerating mental energy, thus legitimizing the development of the tourist industry and the development of resorts for disconnection and relaxation. Just 4 years later, leisure becomes the central theme of the magazine and the UIA Congress.
For a temporal and stylistic orientation, in 1968 the Otopeni airport project is published (3/1968) and the brutalist trend is presented (6/1968), the old center of Bucharest is renovated by introducing facade elements considered exponents of traditional architecture: glass windows, glass verandas, wooden facades reinvent the new architectural reserve (no. The other two projects published in no. 5/1968, the Histria hotel complex in Mamaia, by Iosif and Ioana Reinfeld, and the group of holiday homes in Costinești, by Dan Rusovan, are also part of these trends.
Opening. Seriality and particularization
Since 1969, Arhitectura magazine has been publishing contemporary case studies from beyond the Iron Curtain: Ove Arup, James Stirling, Arne Jacobsen, Mies van der Rohe, Brasilia, the Osaka international exhibition, architecture in Switzerland, Australia, Denmark and Japan. On the national level, the development of the spa resorts of Căciulata, Herculane, Băile Felix begins, the Craiova theatre is built, and in Bucharest the Favorit complex, the campus and the rectorate of the Politehnica are built, the plan for the systematization of the lakes Colentinei is studied, the Romexpo is presented to the public. The seaside is featured in issue no. 3/1969 with the children's camp at Năvodari, by Alexandru Iotzu, Gertrude Rudich, O. Ciurea, Gertrude Hochstadt, ISCAS, a project conceived as a small children's town with a strong Dobrogean character, with Mediterranean influence, on a human scale. The buildings made of prefabricated elements are designed and positioned to allow optimal natural ventilation with sea air, protection from sun and rain of outdoor areas for playing, socializing, strolling, dining and learning, managing, through the pavilion system of organizing functions, to perceptibly reduce the scale of the project, which was to provide 6,000 beds. Also innovative is the circulation system that separates the pedestrian routes from the road, protecting children.
The presence in issue 5/1970 of an interview with the artist-architect Ion Mureșanu seems to herald the direction that would become a determining part of coastal architecture: the integration of art, sculpture and decoration as particularizing accents in a serial, industrialized expressiveness. My intentions...are to obtain through sculpture a plastic foreground for the benefit of architectural and urban spaces; to make plastic art a current experience within the variable and unexpected manifestations of daily life,thusreachinga new public, who,ignoringmuseums - today already almost anachronistic -areisolatedfrom the invigorating contact of current artistic experiences; to enrich the architectural and urban space through the tensions created by complex connections of multiple interpretations, which may mean inserting a form capable of justifying itself in another form, subordinated to functional needs; to achieve a new dialectic,bringingtogether the space of the chimera and the space of function, to break down the shelter wall with an expressive presence,supplementingfunctional and constructive requirements with the plastic element andmakingpossible the interdisciplinary use of new tools for the realization of a spatial intention; to introduce anemotionalsparkinto the spacethrough the dialog provoked by unexpected plastic structures, full of light and shadow, attractive, expressive, representative, changeable,surlyor serious, according to the observer.
The year 1971 begins with a sketch of the systematization of Bucharest, a garden city, but with encouraged motorized traffic (1/1971), continues with two issues dedicated to architectural and urban research (3 and 4/1971), presents the Munich Olympic complex, urban planning in Sweden, architecture in Bulgaria and Slovakia, and concludes with a complex issue, an analytical retrospective of the first 16 years of coastal planning (6/1971). The functional typologies are presented schematically, comparatively, chronologically for the first time, exposing to the public the thread of design thinking, the refinement of models, adaptation, optimization, but also its playful, free, free character, enjoying permissive decision-making.
In the opening, Cezar Lăzărescu reiterates, with minimal changes of expression, the principles enunciated in 1958, related to the summer character of the new resorts, the architecturally mediated relationship between the visitor and the natural environment, the beauty in architecture, indicating consistency in the conception of projects.
The achievement of a summer character, an atmosphere of relaxation and recreation, by avoiding large urban-type concentrations, was perhaps the most important objective pursuedbothin the overall systematization of the resortsand in the detailed architectural design. The aim was to satisfy one of the characteristic trends of contemporary tourism: the desire for a change of lifestyle, an escape from the big cities, a transition from an urban structure to a natural landscape, from a rigid work schedule to a free, relaxing and entertaining one. To achieve this, it was necessary to establish asdirect a relationshipas possible between the visitor and the natural environment, with a direct link between the built volumes and the surrounding open spaces.
Holidays are becoming more and more a leisure activity; therefore,boththe hotelandthe resort as a whole must take care and be able to organize life throughout the holiday; today, to host someone is not just to provide a room and board, but also to take care of their programme, offering them a variety of possibilities to spend their time, and thus contributing to their well-being.
The visitor must also always be given the choice between a more intimate, more isolated way of life and a more collective, group lifestyle.
Ensuring simple and comfortable living conditions by making minimum use of modern technology and placing it discreetly only where it is indispensable has also been an important concern.
The seaside has often been a pilot laboratory for the application of new solutions, which have subsequently been generalized throughout the country.
We believe that beauty in architecture is achieved through simplicity and discretion. Creativity is not astrivingfor special forms, complicated and unnatural decorative ornamentation, but respect for natural laws and the properties of the materials with which it is built. The mostaccomplishedarchitectural elements and forms are not created by the artist's fancy alone, but by virtue of the natural course of nature and the necessities of life (C. Lăzărescu).
The principles expressed are illustrated by the already published realizations - Eforie Nord, Eforie Sud, Mangalia, Mamaia, Mamaia, Neptun, to which Olimp, Venus, Jupiter and Saturn are added for the first time. Organized according to typological segments, the evolution of the floor plans of hotels with few or many levels - individual or as a whole, rooms - is explained schematically, mentioning the increase in surface area, comfort and furnishings with the opening up of tourism to the international public, the layouts of restaurants - with a central courtyard, with fragmented volumes, connected to the hotel, incorporated into it or independent of it, construction techniques and systems - from sliding formwork to prefabrication, from movable glazing and reclaimed drill columns to thin concrete webs and the new plasticity of enlarged structural elements.
The teams for the new resorts include experienced team members, joined by recent graduates, this time with complex project leaders Aaron Solari Grimberg for Neptun I and II, Olimp D, Gh. Dumitrașcu for Jupiter, Șerban Manolescu for Venus and Olimp A. The compositions maintain the clarity previously practiced, Neptune maximizes the territory, Olimp offers a very human and warm scale through the harmony and optimism it exudes, through the general atmosphere of relaxation it creates, makingthe bestuse ofthe existing cornice configuration, Venus and Jupiter support the specific configuration of the seashore through architectural volumes arranged in a harmonious cadence, with a free composition that gives a personal touch characteristic of these resorts.
In order to counter the risk of uniformity and repetitiveness of prefabricated elements, formal compositions with geometries different from the previous ones are tackled, within the margin allowed by economic efficiency. If Neptune and Olympus open the way to playfulness, Venus leads the way to organicity with serpentine, circular, ovoid, biomorphic forms. Prefabricated panels are used for the gradation of intimacy, whether hotels or cottages, and once again we see the coexistence of unconventional expressivity and tradition reinterpreted in a contemporary vein. Of all the new realizations, a note of caution accompanies phase II of the construction of the Saturn resort: the hotels realized in Neptun II are taken over without modification, and a mistake has been made . There is no mention of the reasons why the plans for the initial addition of a high-rise hotel to Venus are replaced by a series of typical 4-story hotels - one can only intuit that the root is common to the decision on the Saturn II implants. Also mentioned in a few notes are defects in the apparent concrete workmanship, reduction in the number of floors, aggressive pigmentation. In resolving the details of finishing and decoration, it went so far as to establish curtain patterns, designs and colors for plates and tablecloths, decorative elements on ceramic and tiled floors.
1972. Loisir
In 1972 the magazine expands its theoretical columns, introduces technical detail sheets, and numerous contemporary Western examples are presented under the critical hat. Until 1976, the magazine consistently deals with analysis, criticism and multidisciplinary research (from the psychological, sociological and economic perspectives) applied to urban analysis, criticism and research on public space, street space, pedestrian streets, centers of interest, historical centers, in columns coordinated by Alexandru Sandu.
Issue 2/1972 introduces and defines leisure from the perspective of spatial, urban and architectural planning, with Anca Borgovan opening the series of articles devoted to the subject: Leisure is a set of activities to which the individual freely, willingly and with pleasure devotes himself, either to relax, to amuse himself and satisfy his aesthetic needs, or to enrich his information or to complete his education in a disinterested way, to broaden and develop his social participation or his creative capacity after the end of his professional, social or family obligations. (...) Leisure can be daily,weekendand holiday leisure, the latter illustrated by tourist resorts which follow different systems of organization from urban ones. As well as the mountain resorts, the studies for Aurora are published for the first time, together with images from the construction site of the Amphitheatre complex in Olimp, which will be dealt with in detail in issues 6/1973 and 6/1972 respectively.
Small public facilities are meanwhile featured: bowling, the Zamfirei's Wedding and Clăbucet restaurant in Neptun, the Neptun hotel swimming pool. Leisure and architecture are the central theme of the 1972 UIA congress.
Amfiteatru ensemble, realized under the direction of Aaron Solari Grimberg, authors Șerban Manolescu, Radu Mănăilă, Dan Ioanovici, Răzvan Florea, Simona Matei, Carmen Beldiman, Mircea Cristescu, Mircea Anania; furniture decorations Andrei Olsufiev, Victor Abraham; structures - eng. Traian Popp, Dragoș Badea, Mircea Mironescu, Andrei Bortnovski, Crăciun; sanitary-technical installations: eng. Mircea Oniga, Crișan Cîmpeanu, Stelian Toader; electrical installations: eng. Valentin Marinescu, introduces a new approach both in relation to the territory - the ensemble as an artificial relief in addition to the shore, perfectly harmonized by the insertion into the cliff, with maximization of sunshine and natural ventilation, in the functional organization - interior street with commercial and service areas, different levels of public spaces, accommodation spaces with terraces and private gardens, in the structural and technical-constructive solution, making use of the natural slope, prefabrication of facades, as well as in the experimentation, perception and aesthetics of the space - pedestrian flow along the 300 meters, articulated at different levels by walkways, squares, steps, platforms, swimming pools, a fountain, and signalized with monumental art pieces (Edith Orlovska, Ethel and Silviu Băiaș, Eugen Mărgărit and Ion Mira).
The first issues of 1973 deal with the systematization of the cities of Pitești, Câmpulung Muscel, Râmnicu Vâlcea, Tg. Mureș, Poiana Brașov, Cluj, the counties of Dolj, Bihor, Suceava, Satu Mare, Iași, Arad, in parallel with the presentation of the architecture of Paul Rudolph, Kenzo Tange, Alvar Aalto, James Stirling. Issue 3/1973 notes the extensive development of the Saturn II resort: the land is cleared and artificial beaches are laid out for sea-facing views. It reconfirms the reuse of projects for low-rise hotels and the total prefabrication of restaurants, with differentiations made only by location, systematization and collaboration with visual artists. The last issue of the year, 6/1973, presents the resort of Aurora, with Dinu Gheorghiu as the complex's chief designer - a completely remodeled setting, on which 10 hotels are located, two of them in isolated volumes, from reused projects, the remaining 8 grouped in a linear composition, articulated to maximize sunshine, natural ventilation and exposure to the shore. The innovative elements are represented by the rooms with fully glazed walls, with landscaping and modeling that allow the narrow section to be perceived as spacious and comfortable, the prefabrication of the porticoes, the urban furniture, the realization of swimming pools as extensions of the restaurant terraces, enlarged overhangs thanks to the casting of the predale that includes the balconies and terminal elements, architectural lighting with spotlights. This is the first project in which signage is an integral part of the interior design, with 180 lighting landmarks and spatial fixtures to direct the flow. Functional amputations, however, detract from the designed ambience, and comfort is diminished.
The last systematization effort, Costinești, is published in issue 3/1974: the self-service restaurant canteen, inserted in a plan criticized for its uncoordinated phases, which give the impression of a disjointed layout, without leisure spaces with privacy and with uninspired earthworks. A year later, in issue 3/1975, the systematization plan of the south Costinești area was published, the final and enlarged proposal of the plan was published in issue 5-6/1978, together with the realized project of the Forum Hotel. The ambitious systematization proposed 4 hotels, a nautical club, a marina, multifunctional spaces, conference hall, covered swimming pools, shopping center, auditorium, amphitheater, open-air theater - of all of them the Forum Hotel complex is realized, permanent, with a multipurpose hall equipped with air conditioning in summer, meeting room with presidium, press room, banquet hall, protocol hall, mechanical games rooms, patio and beach facilities. The rest of the proposed systematization is suspended - it is the time of the beginning of the great plan for the reconfiguration of Bucharest, with extensive demolitions and the competition for the design of the People's House, not documented by the magazine.
1977. Warning
The abrupt end, without any subsequent analytical review of the way in which the coast is managed, utilized, cared for, extended and completed, had been boldly predicted in 1977 by the engineer Mircea I. Naum, in issue 5 of the magazine: Mamaia and the coast - critical observations and possible suggestions. The occupation of the beach with inappropriate, unjustified and haphazardlyplacedbuildings and facilities , the realization of which was beyond the control of the architects, building on green spaces, the degradation of the forest cover, the transplanting of trees, neglect of lawn maintenance and flowerbeds, the hydrological imbalance of Lake Siutghiol caused by massive water withdrawals, the maintenance and operation of new buildings by beneficiaries who change their use, alter their external appearance or maintain them improperly, the lack of discernment of the same beneficiaries, which leads to an invasion of vulgarity and ostentation, jeopardizing the overall appearance and plastic appearance of the resort, the appearance, condition and value of the entire project. The author's recommendations are 1. to study the problems of the seaside through interdisciplinary studies of a large scale - geographical, geological, hydrogeological, geotechnical, climatological, hydrological, hydrological, maritime and river hydraulics, marine biology, oceanographic, ichthyological, topographic and geodetic, archaeological, balneological and physiotherapeutic, ethnological and demographic statistics, territorial systematization, environmental protection (water, air, soil) and so on, setting up study commissions to capitalize on research and harmonize the interests of major investment holders; 2. developing the tourist base of Constanta; 3. preserving virgin areas and nature reserves for at least 10-15 years; 4. geographical integration of port industrial platforms and economic development of the region with the protection of the natural environment; 5. Design of new resorts based on investigations, statistical research, mathematical simulation and modeling, feasibility studies, tourism marketing and ergonomics; 6. Modernization of household systems and sanitation; 7. Propelling silent, high-capacity public transport; 8. Encouraging nautical tourism; 9. Completion of forest curtains, expansion of massive plantations, eradication of unhealthy areas, protection of saline lakes; 10. Tourist and balneal development of the northern sector of the coastline, including the lakes Sinoe - Nuntași - Tuzla - Istria and the Chituc sea beach - areas rich in natural healing factors, archaeological remains and tourist, hunting and scientific interest. In the realization of any program, nomatter howambitious, thepeople, with their enthusiasm, skills and qualities, and above all with their hard work, play the decisive, primordial role. In this context, the experience of the seaside has highlighted the role of the architect as creator and organizer, supervising all the technical problems involvedin the remodelling of localities, and the systematization and multifunctional organization of the territory.
The seaside project seems to be closed; the magazine publishes two articles dedicated to the creative camp for young people at Costinești, the setting for the experimental sculptures in cast concrete, the location of which is coordinated by Ion Mihai Enescu, in issues 1-2/1980 and 6/1987, and the last, extremely brief mentions of architectural projects are in no. 6/1981, the hotels Orfeu, Amiral, Comandor in Mamaia being awarded within the UAR, and in nr. 1/1987, the rest house for the Social Insurance and Pension House Cooperația Meșteșugărească, realized by the IPJ and TCL Constanța.
Cezar Lăzărescu died in 1986.
The issues from 1982-1988 recall the structure of those from 1951-1958: homage images and messages, and later, minimization of examples from outside the country. Issue 5-6/1989 is entitled Under the Breath of Freedom.

