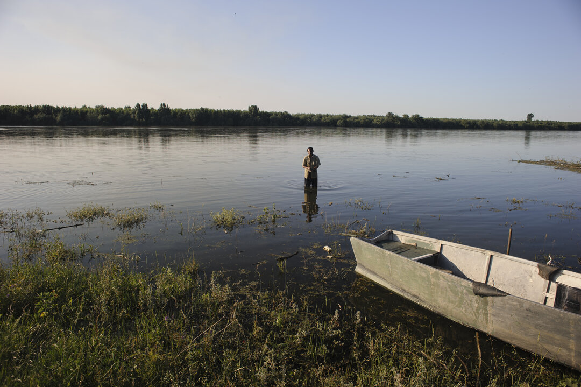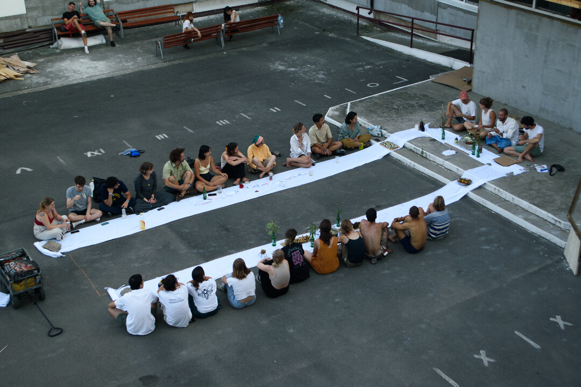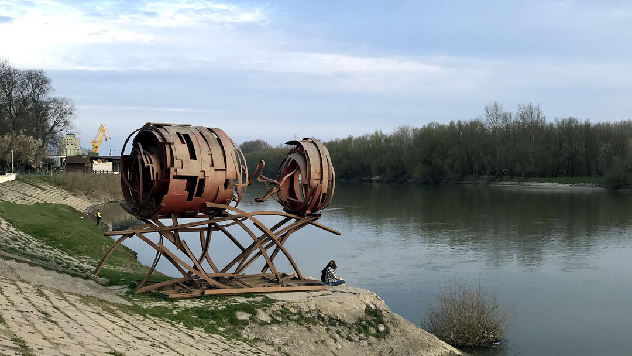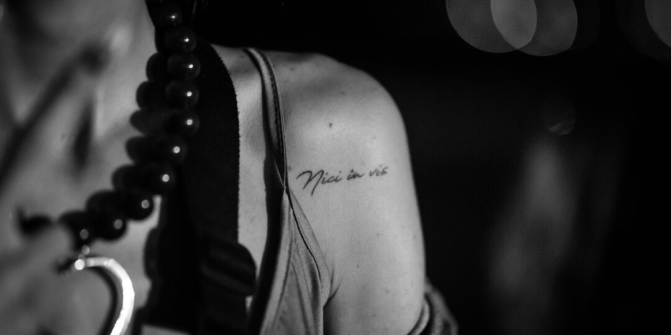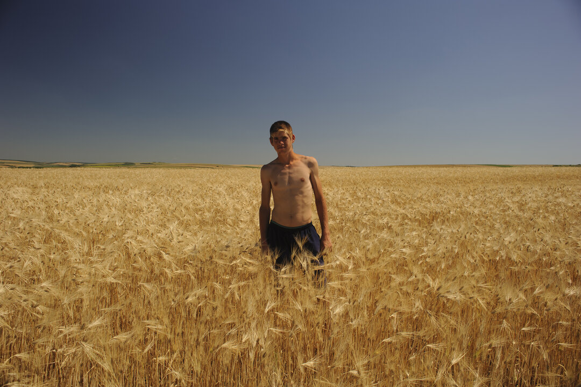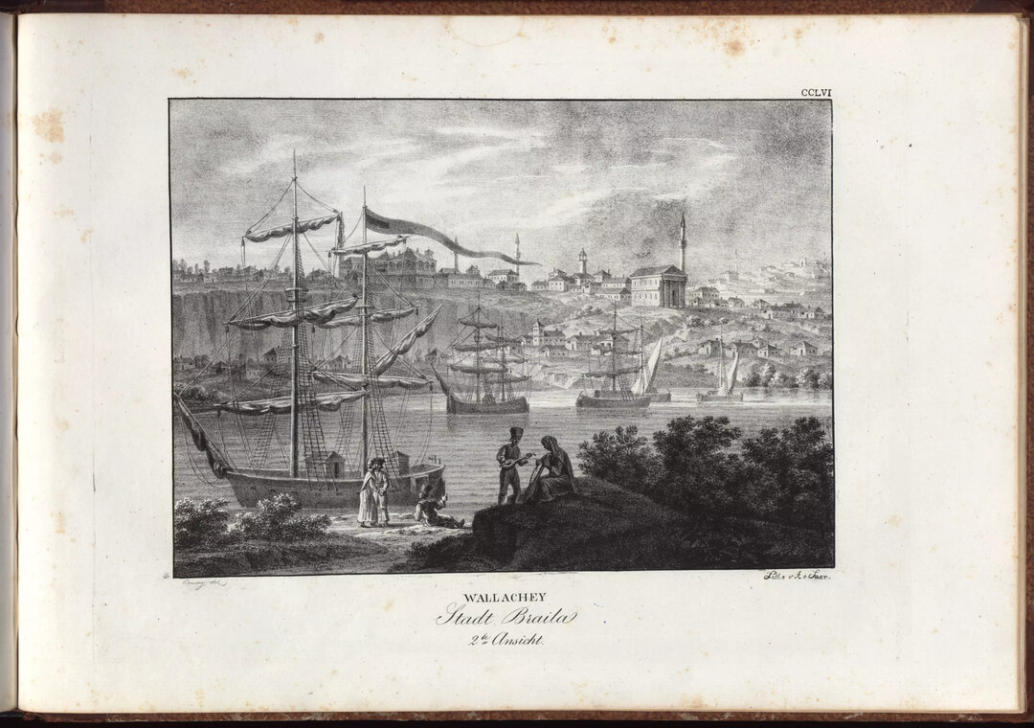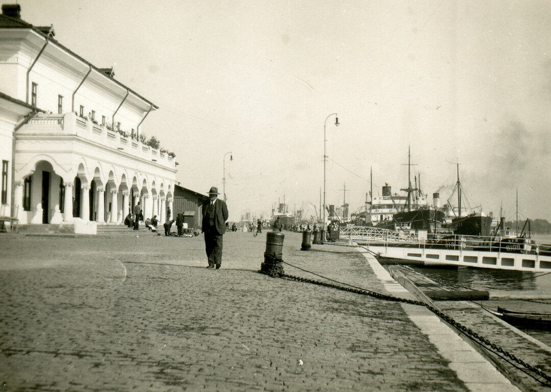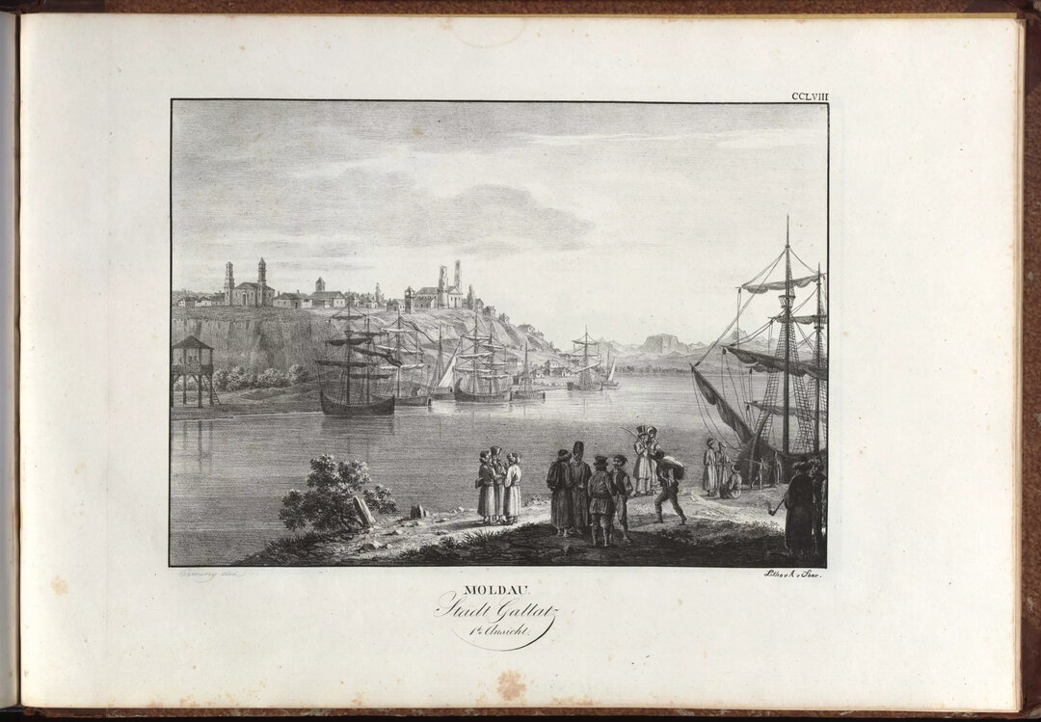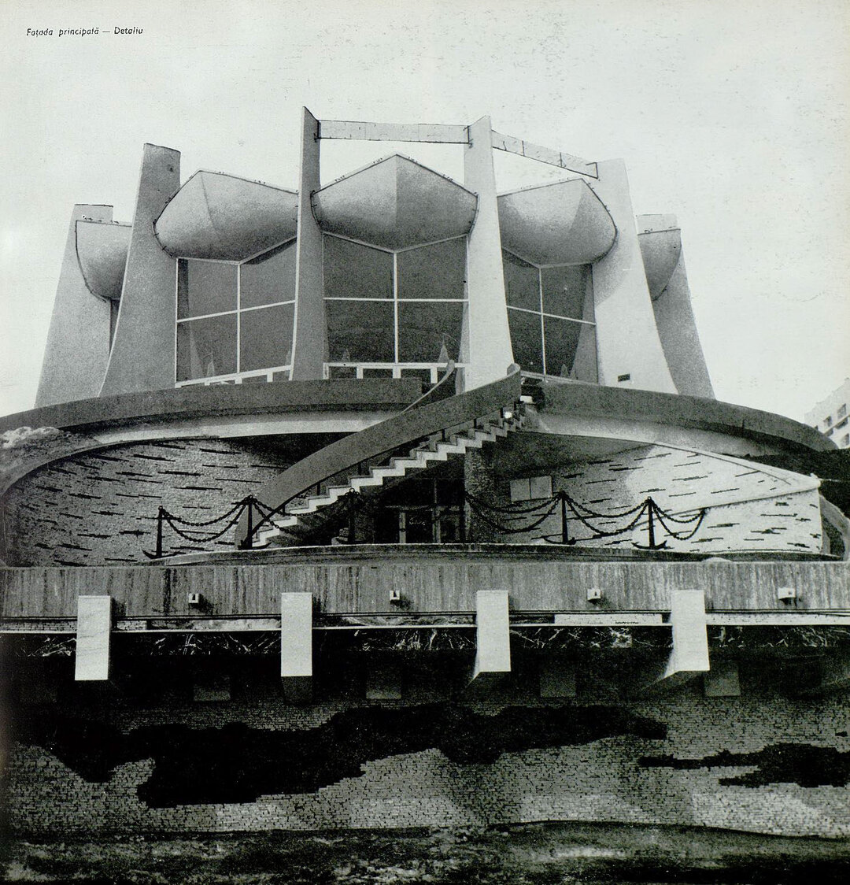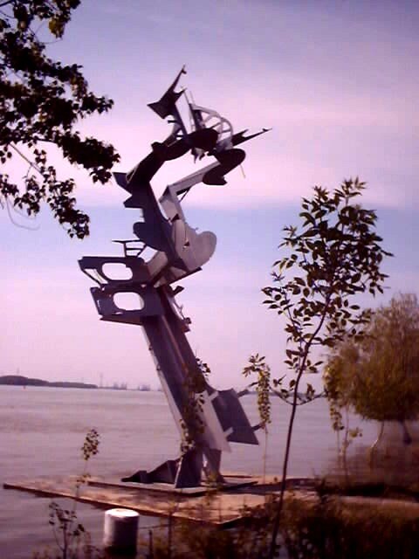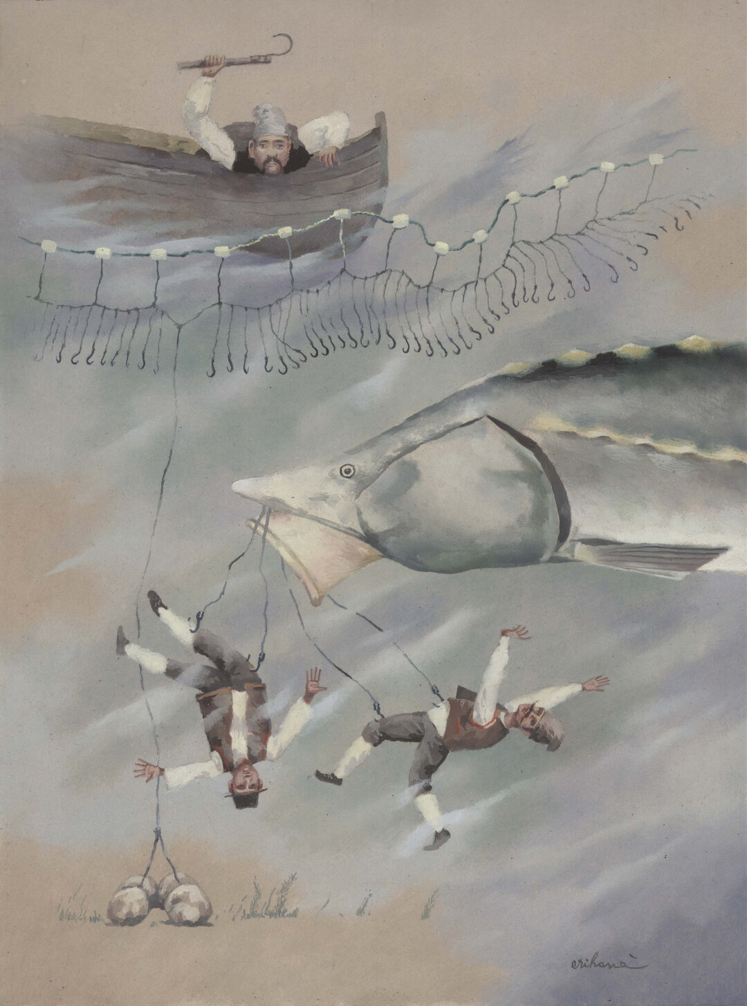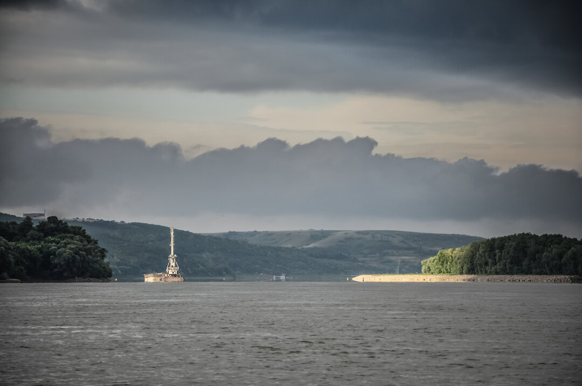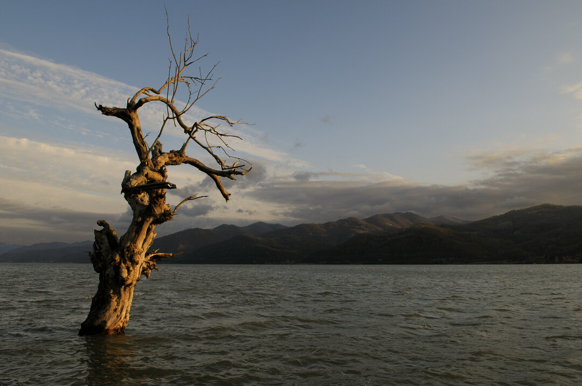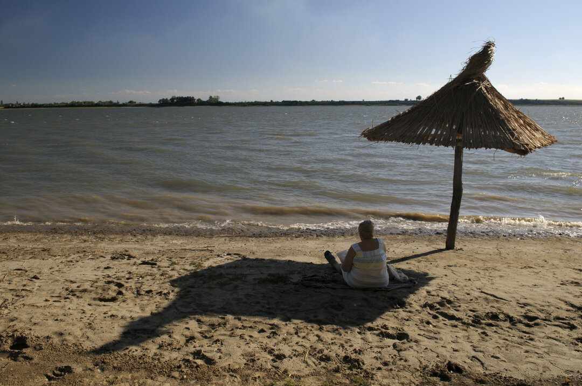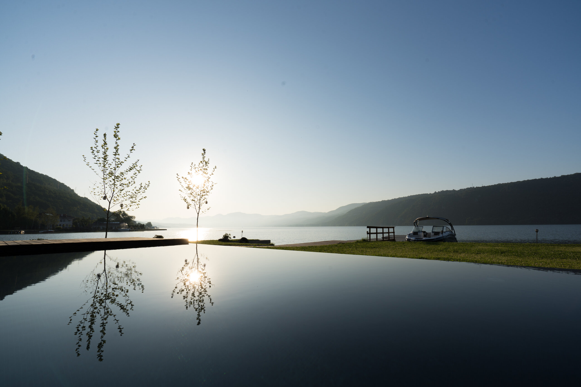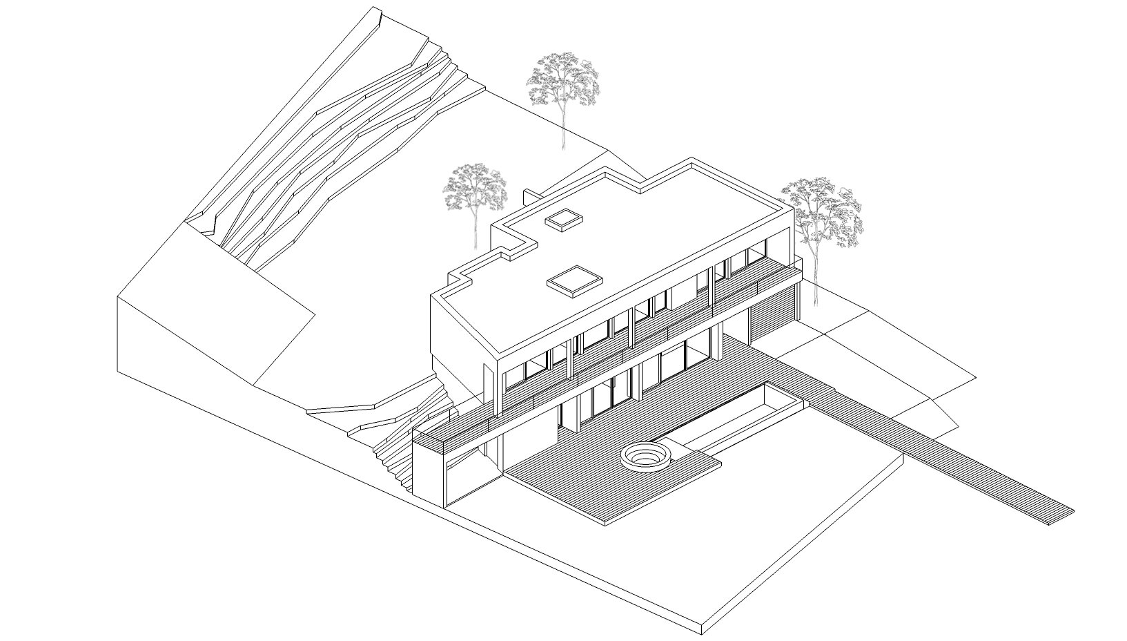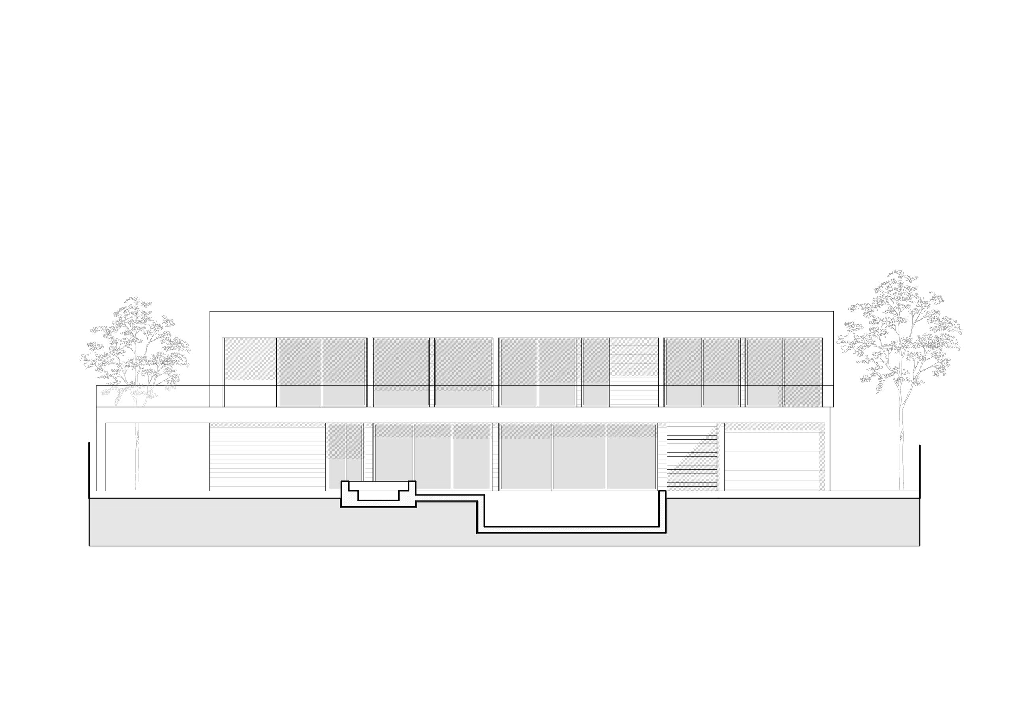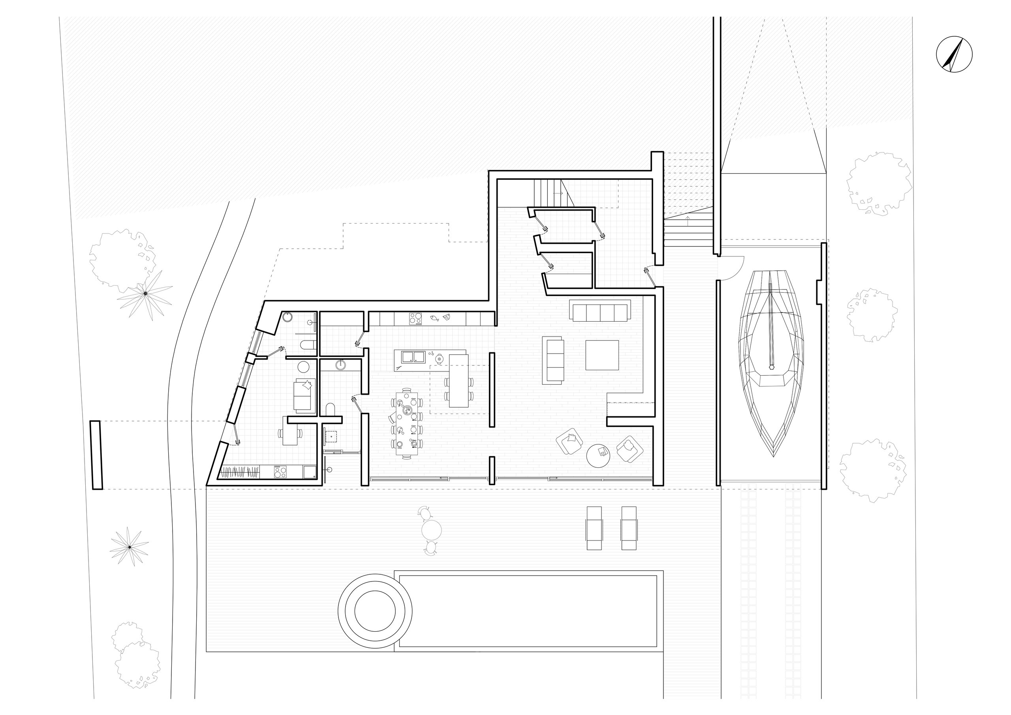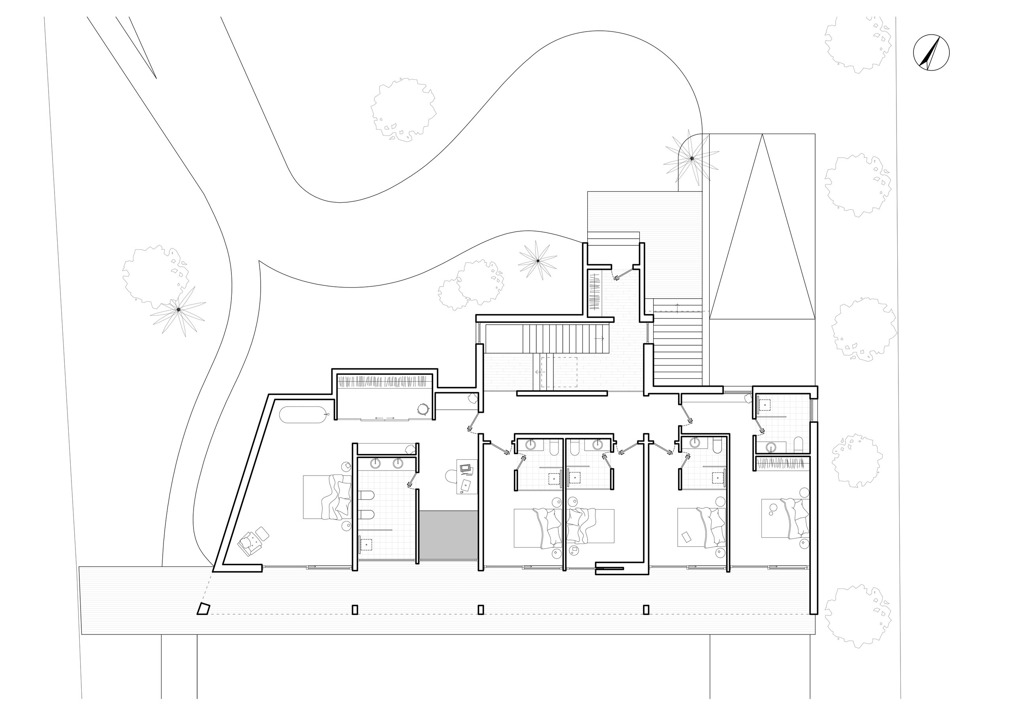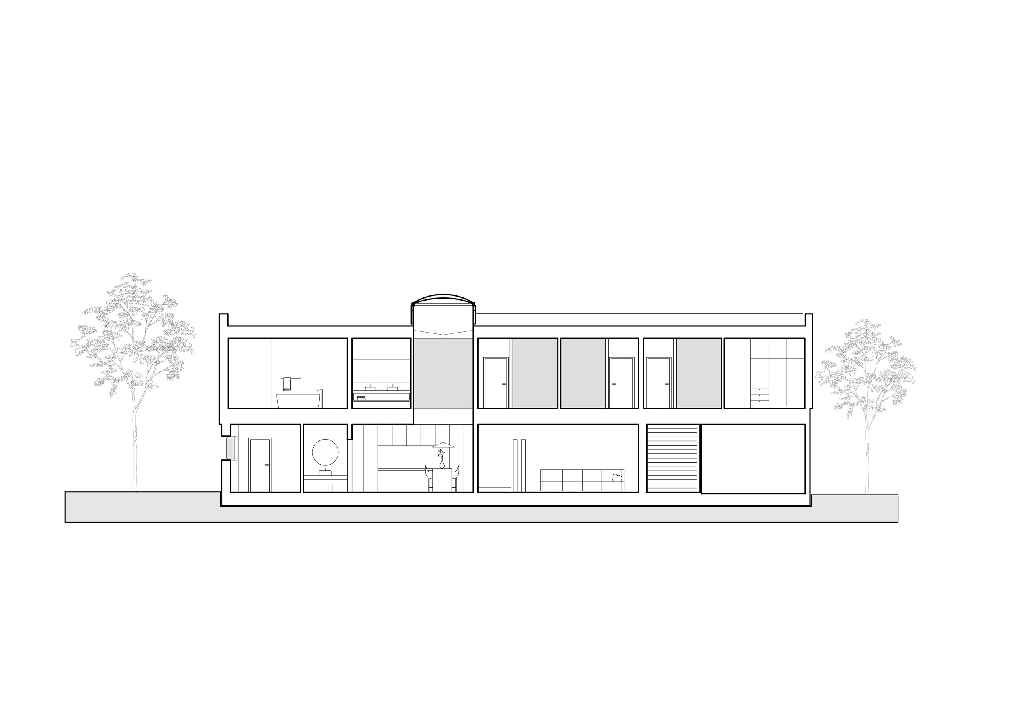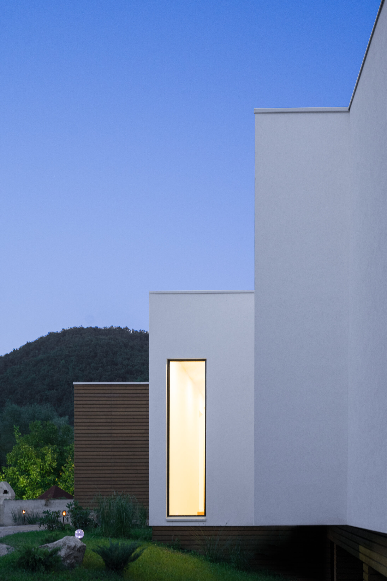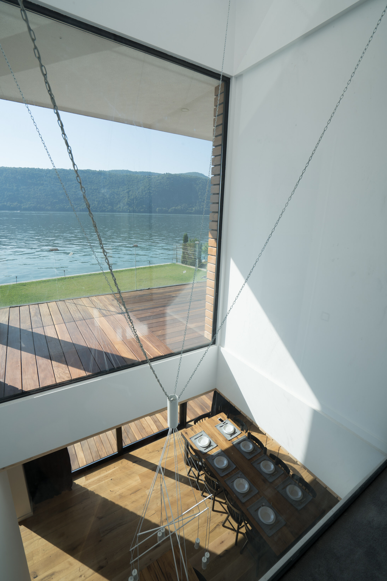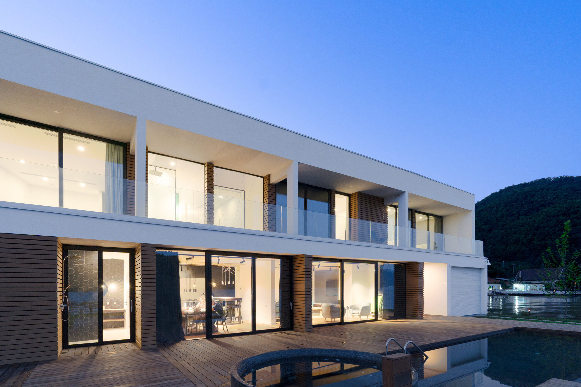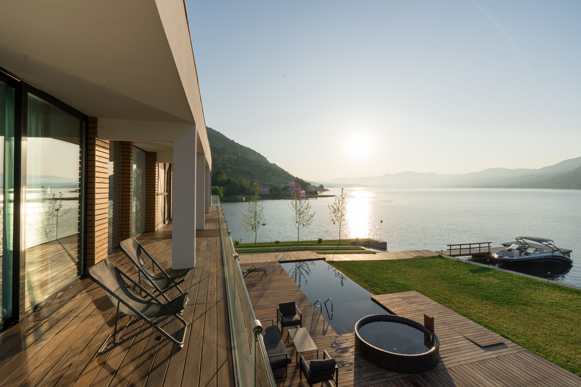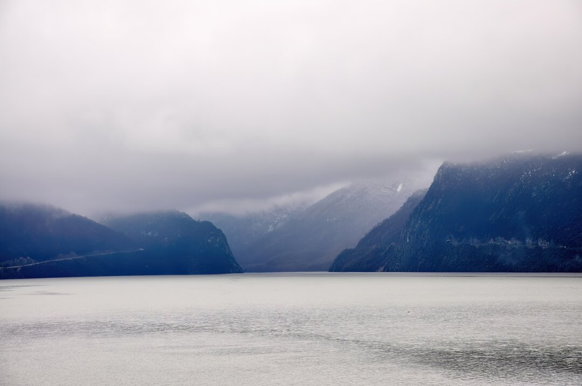
Holiday home

Quadratum Architecture
As for many people from Severin, the rather wild places in the area of the Municipality of Eșelnița and the Danube Cauldrons were the places to go out for the weekend, to small cottages, by car, camping or in old, peasant houses. The beginning of this project was long before the purchase of the land, when, as early as 1995, the family that was going to build this house was making all their outings in the area, with a plot of land and a modest old house. The joys were getting out in nature, but also being able to go out on the Danube by boat, going fishing and spending precious time with the family around the table.
THE START OF THE PROJECT
The old house did not have the necessary conditions, and the land around it had become difficult to access, becoming marshy - especially from the Danube, one of the wishes and requirements of the beneficiary was to be able to access the place by boat.
Thus began the search for a new plot of land and, with it, the need to create a space where all the conditions could be met. The family had already moved from Drobeta-Turnu Severin to Bucharest and the need for a place to return was all the greater. The place of origin thus became a place of vacation, escape and tranquillity.
NEW HOUSE
The new house project started in 2008-2009 and has been moving slowly. It wasn't necessarily a priority for the beneficiary, it was always the project and the dream to which he turned. Initially, there was the thought of a light structure and an open space, this was the main approach on the basis of which a light metal structure was built, representing a preliminary stage of our project.
This was the stage when we took over the project - an unfinished structure, starting the stage of finalization of the works by realizing the technical design, the final accepted solution, and all the necessary works and details for the interior architecture. In one form, the project was a design & build as well as self-build, as the beneficiary works in the construction field.
FORM AND EXPANSION
The siting and shaping of the building was generated by the landscape and the layout in relation to the cardinal points - the shore and the Danube being the focal point, as well as the southern exposure. Thus, the gesture was a simple and natural one - also generated by the slope of the land, located on the Danube bank - at the Clisura, contributing to the functional layout on two levels - ground floor and first floor.
The arrangement on the bank and the openness to nature was thus counterbalanced by the opaqueness to the road and access, and the total openness to the terraces and the river, pontoon and swimming pool.
The entrance is from the driveway, at an intermediate elevation between the two levels. The house itself has neither ground floor nor first floor, but rather a lower/main level connected to the terrace, pool and the Danube, so when the family arrives, they rarely use the main door to access the accommodation/bedroom level, but use the portico leading up a series of steps to the main level - the one connected to the deck, where all the activity usually takes place.
The house has been designed for gatherings with extended family - parents, children, grandparents, cousins and aunts, so as guests arrive, they often head directly into the open-space designed as the heart of the house. This openness is not just optical, it also happens literally, with the windows and doors to the outside almost entirely sliding open, and when the weather is right, the space opens up to become one continuous space with little boundary between inside and out.
This diffusion between spaces also happens on a functional level, with an outdoor shower area easily accessible from the living area, with a connection to the main feature of the terrace - the infinity pool. Designed to be viewed from the terrace level, it has been treated with dark, black finishes, contrary to all advice and indications to adhere to the general idea, entrenched in the collective imagination - of a tropical, blue pool.
Although it seemed antagonistic, in the end - the desired effect was achieved, a swimming pool on the terrace of the house that visually merges with the river and its color, dark-green. The house, although it started from dressing a skeleton with very modern forms and spaces, seeks through every gesture and solution to unite with the surrounding environment.
thehouse's spaces
A series of spaces that diffuse the boundaries between interior and exterior make it easy to walk through the house, bringing a number of elements found in resorts, bringing even closer the feeling of escapism in the days spent in the vacation home, such as the connection of the swimming pool and covered shower from the outside with the bathroom and level shower on the ground floor of the building.
The project and the idea were always conceived from an emotional as well as a pragmatic perspective, representing the family's vacation home, but also a substantial investment, being designed to be easily transformed into a guesthouse. Thus, within the main level, there is also an apartment-type space with a separate entrance, and it is intended that in the event of future use as a guest house/public space, that would be the space for a caretaker or permanent staff.
The natural functional separation between living and sleeping areas came naturally - the base level being the public level - with the generous living area for all family members, semi-open kitchen connected to the dining area and generous terrace, the thinking being of a simple, clean space for spending precious quiet time with the family.
The connection between the current level and the upper level, the night area, is made through a two-level atrium-type space with skylight, completely open to the Danube, but also to the sky, continuing the house's motif - that of transparency and communication of spaces between them.
If we were to choose a single characteristic element, it would be the complete transparency of the spaces, so that the individual bathrooms in the rooms also open through glazed walls to the bedrooms, and indirectly to the river. The only truly opaque and intimate spaces in the house are the plant room and the closet. Of course you can draw the curtains, but in its geometric state, the house is a playful experiment in which you can always be surprised, as the only neighbors are fishermen and Danube passers-by.
All rooms have their own bathroom and have been designed in the spirit of a hotel regime, even if the regime of use is private, the place is an opportunity to escape from the everyday, which also means that coming to the house on the Danube feels like coming to a private micro-resort and contributes to the vacation atmosphere, so necessary as a place of retreat from the everyday urban life of Bucharest. Away from meetings, days spent on rigorous terms, the house becomes the antithesis and the place sheltered, protected, but at the same time open.
The master bedroom is the space where the architectural play is present - with a series of show elements, such as a stand-alone bathtub integrated into the sleeping space, but also a sheltered, office-like space that opens onto a view of the Danube, but also the atrium in the living area. This space becomes a private nook, where thoughts gather and settle, where you can look out over nature as well as family and the bustle of the main level kitchen and living room.
AESTHETICS AND OTHER IDEAS
Many of the ideas that shaped the design were either responses to needs that the old house, the ancestor of the new one, didn't fulfill, such as custom furniture and objects for some of the family members who have considerable height and for whom the usual things like countertops that are 90 inches high and sinks mounted at 75-80 inches don't suit them, but also nostalgic elements. One of these is the fireplace, mounted in the heart of the house, a memory preserved in the family's collective mind from the old house, where they had an old fireplace and where coming on vacation always began with lighting the fire. While it might not seem like a necessary gesture for a house that looks more like a summer-use space, designed to be usable in all seasons, the fireplace was a must-have.
In terms of the color palette and materiality of the spaces, here was the opportunity to give as much humanity as possible to the metal skeleton received as already executed. The white walls and chromatic simplicity - black and white - become the appropriate backdrop for a series of reclaimed and repurposed wooden elements that transform into countertops, tables and seating.
On the ground floor, in a mirror image of the deck, the ceiling is clad in wood and becomes the red thread that connects all the spaces, where the main quests were to reduce any superfluous elements, simplify and reduce to the cleanest forms.
Conclusions
The environment and context of this house is one with a lot of potential, but too little exploited. Being in the countryside, in an area with tourist potential that has developed exponentially in the last 15 years, it presents the common elements in all similar areas of Romania - constructions without project and without authorizations, constructions that speculate on the potential of the area (hostels, restaurants, etc.) - most of them done without much sense of responsibility. Our building stands in significant contrast to these, but represents our vision of what we would like the area to be. As architects, but sometimes also as users, and especially as local people, the natural beauty of the Cauldrons needs and requires as many such interventions as possible, honoring the spectacle of the gorges and the history.

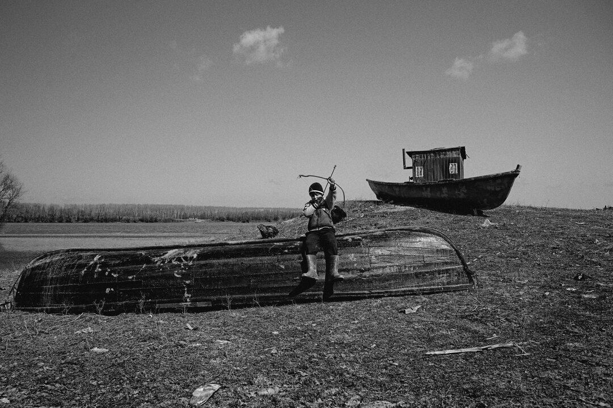
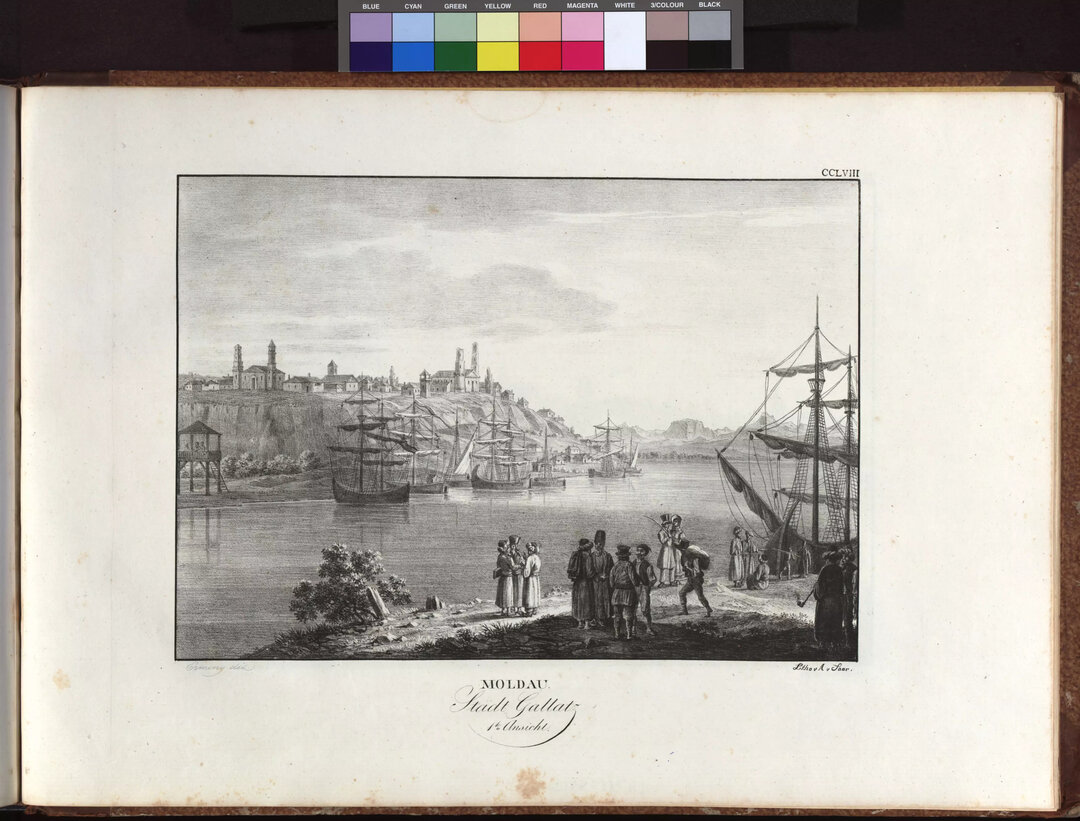
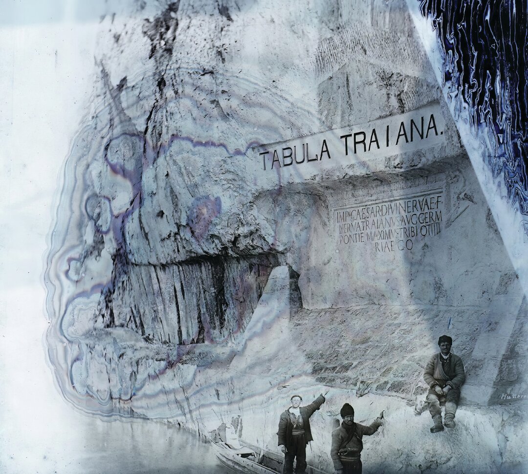
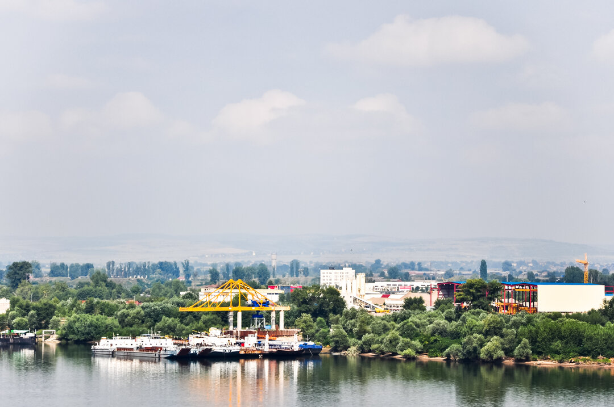
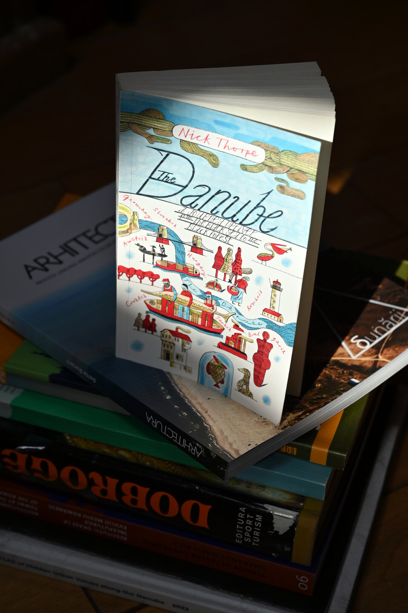
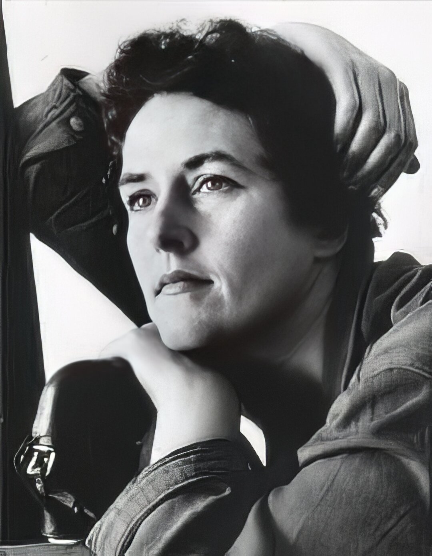
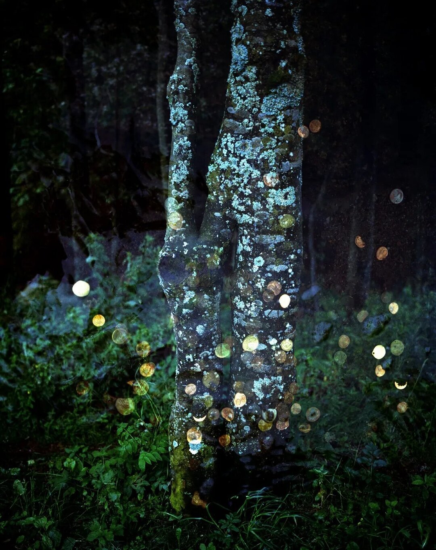
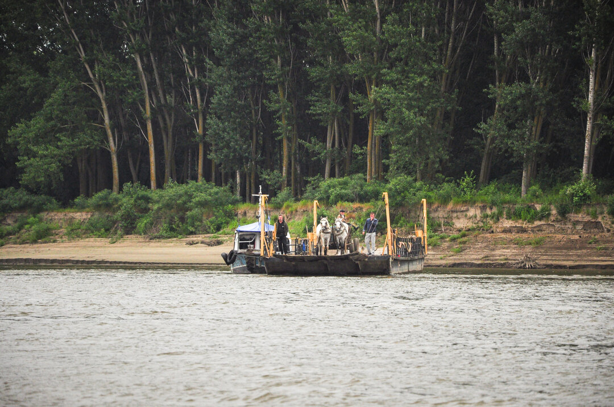
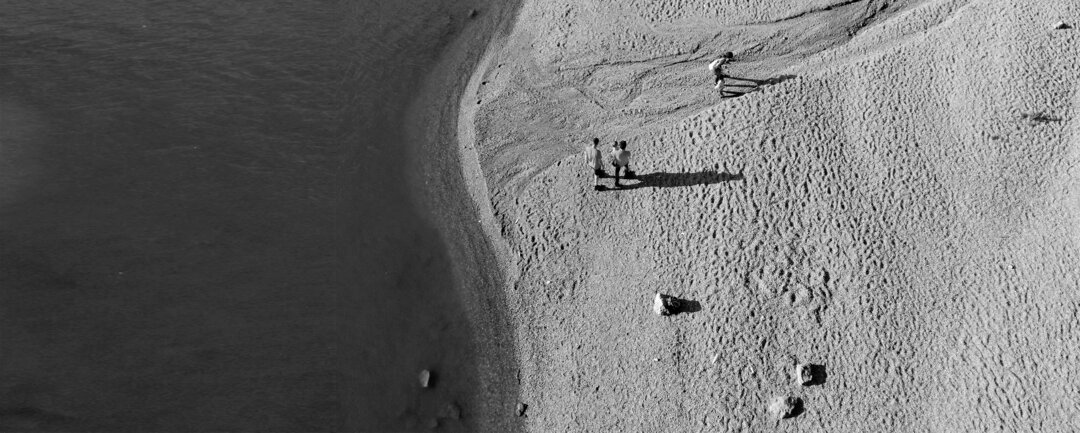
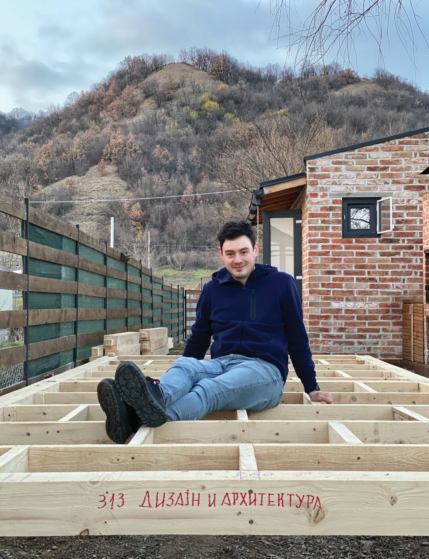
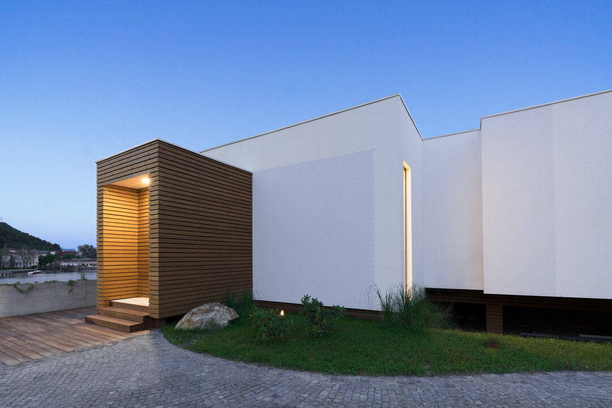
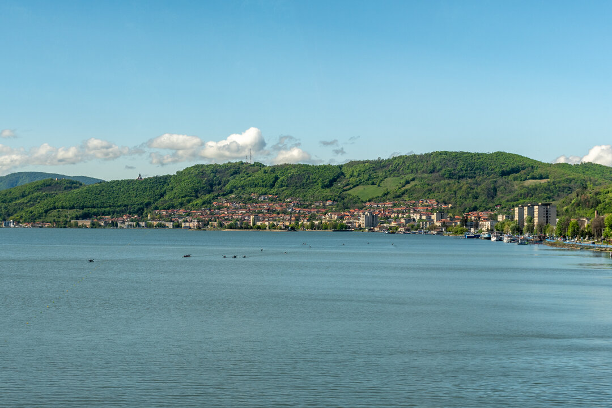
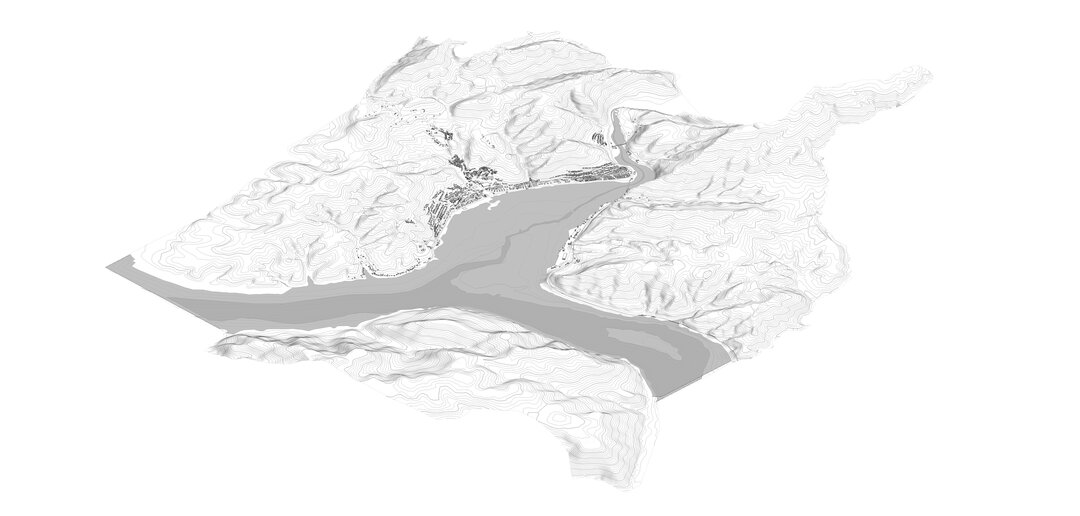
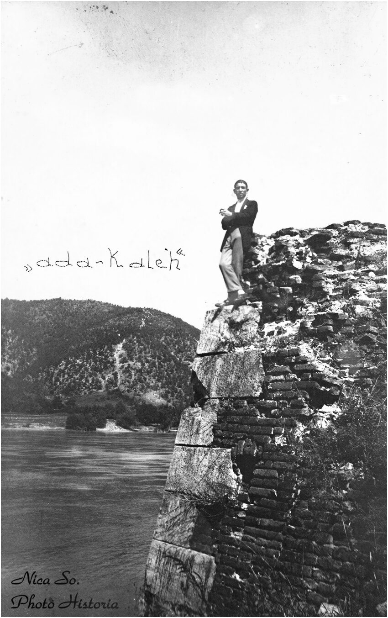
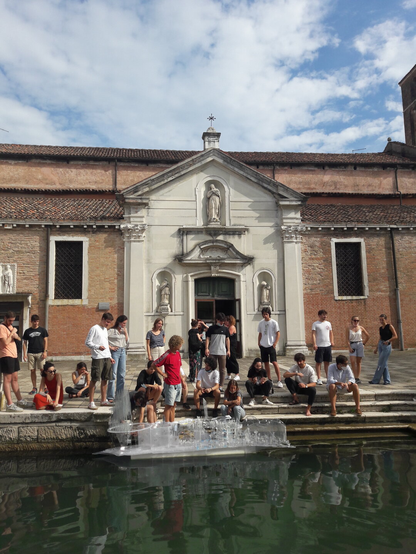
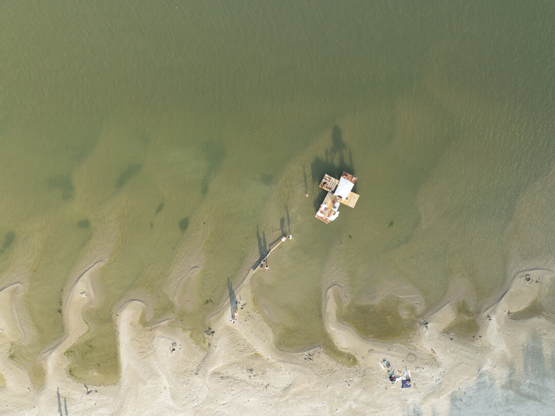
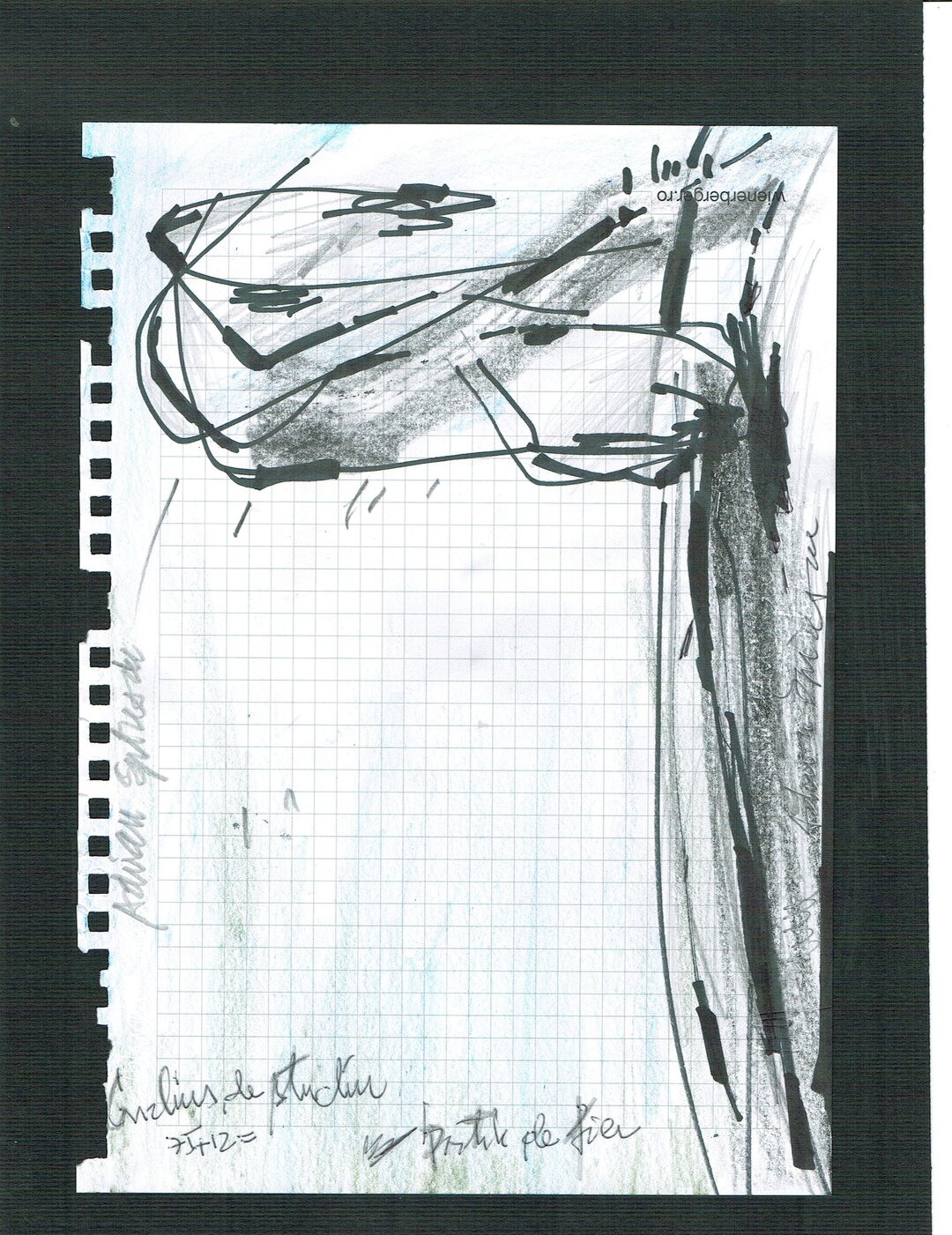
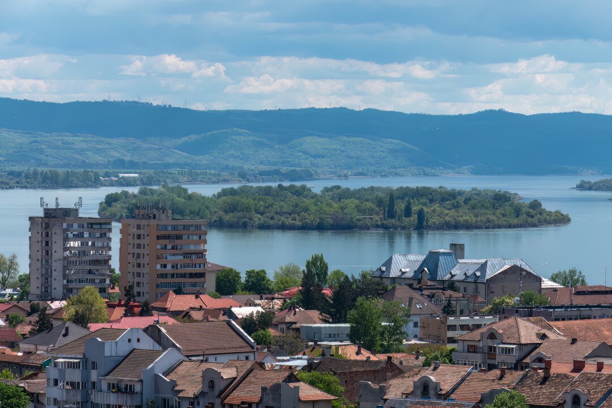
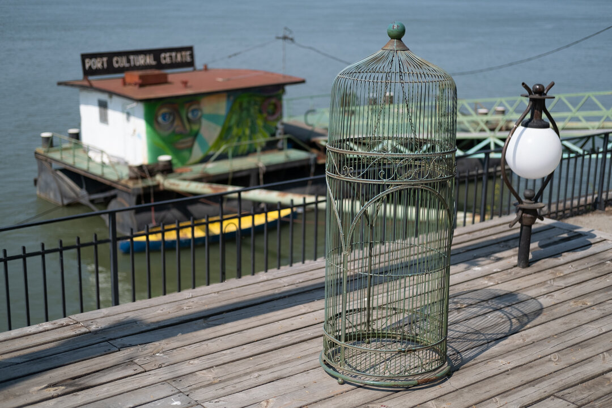
-topaz-denoise-enhance-sharpen--15883-m.jpg)
