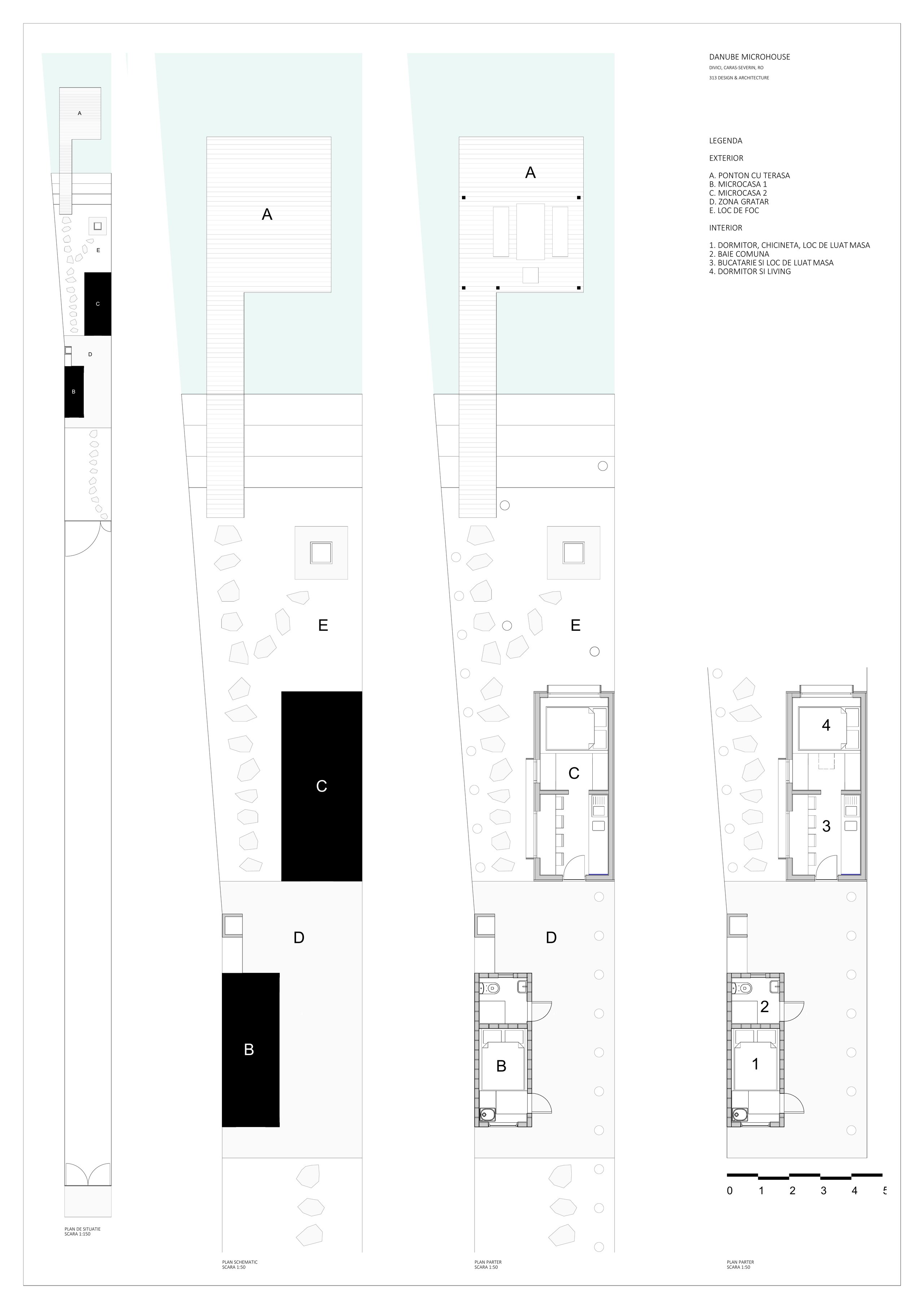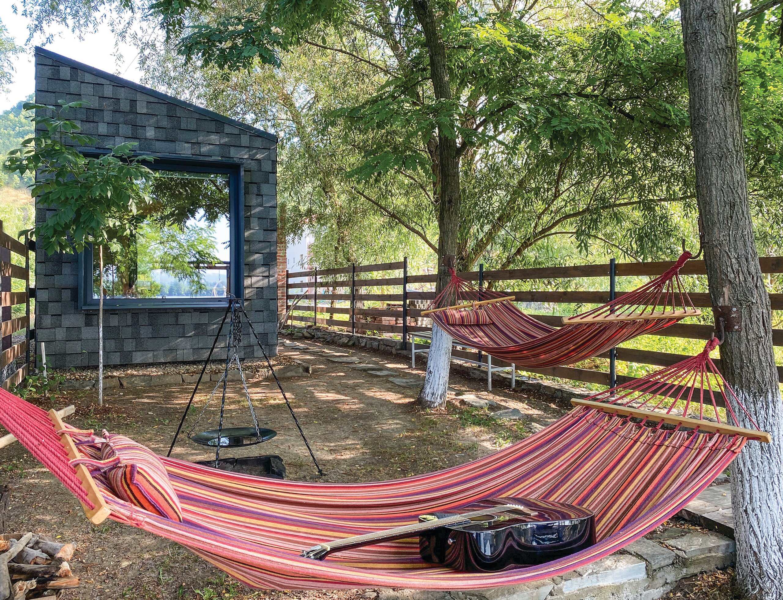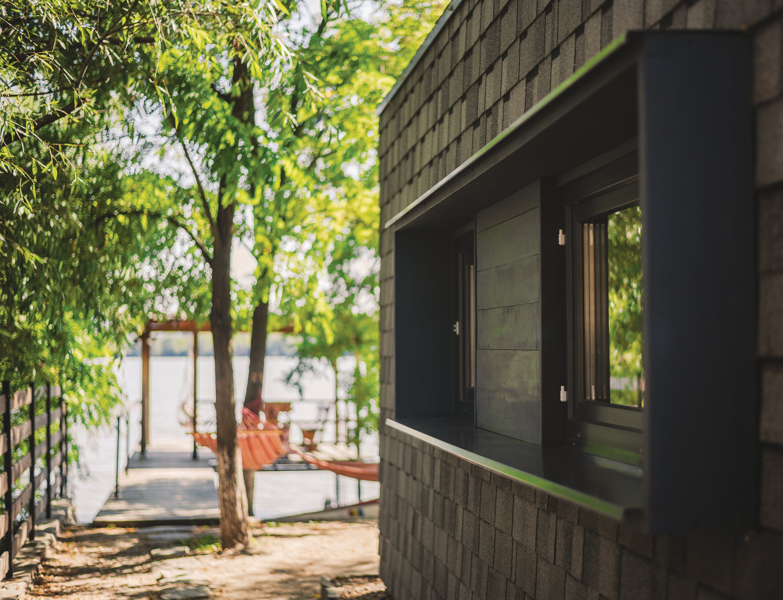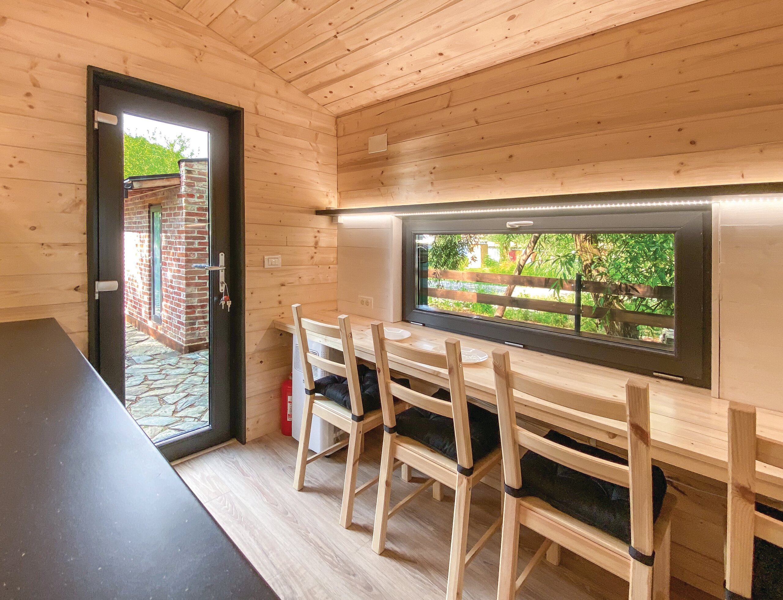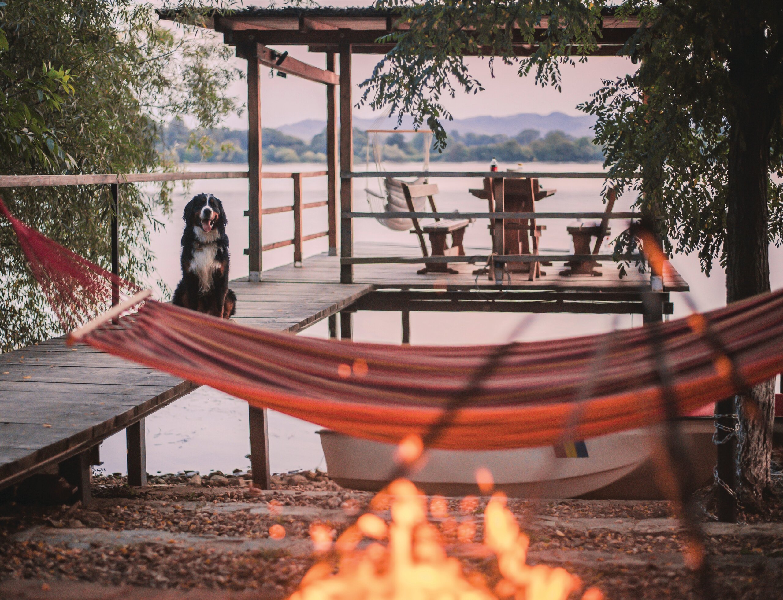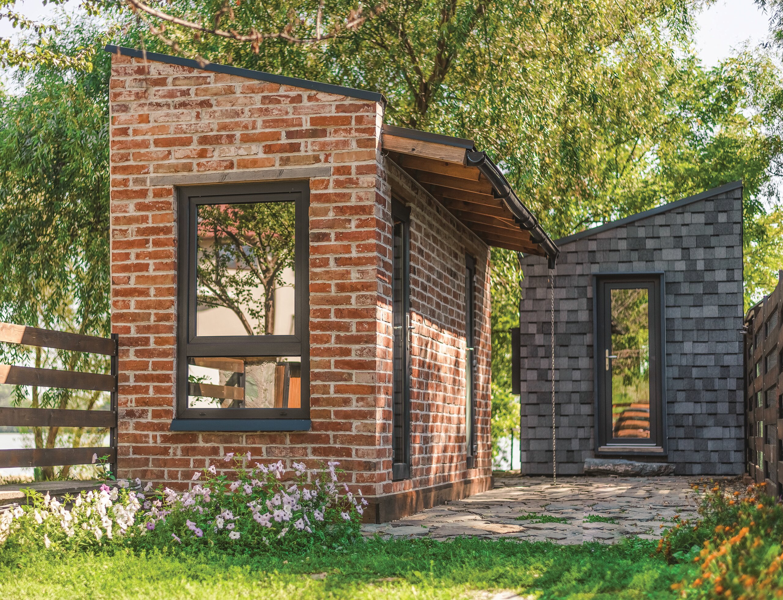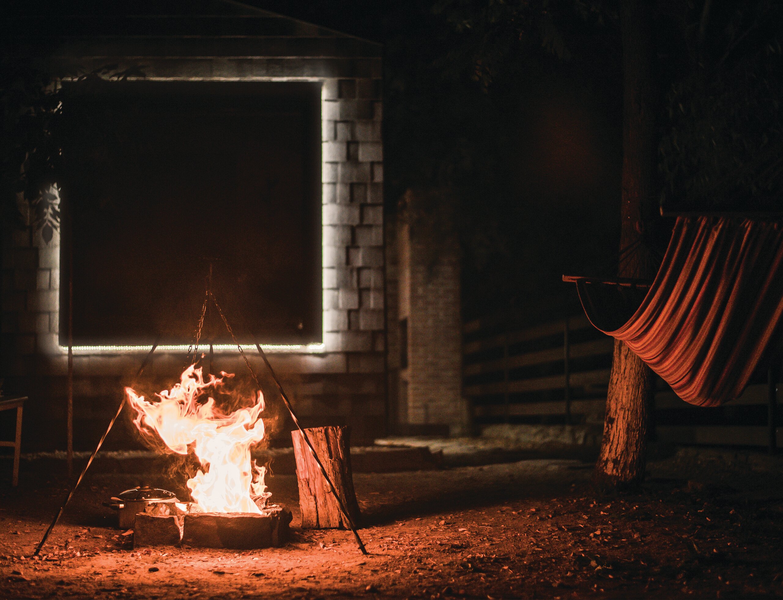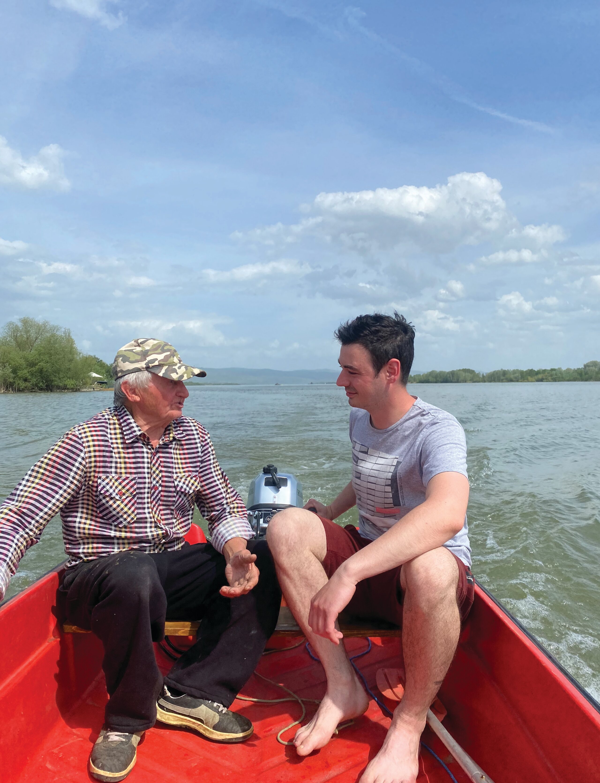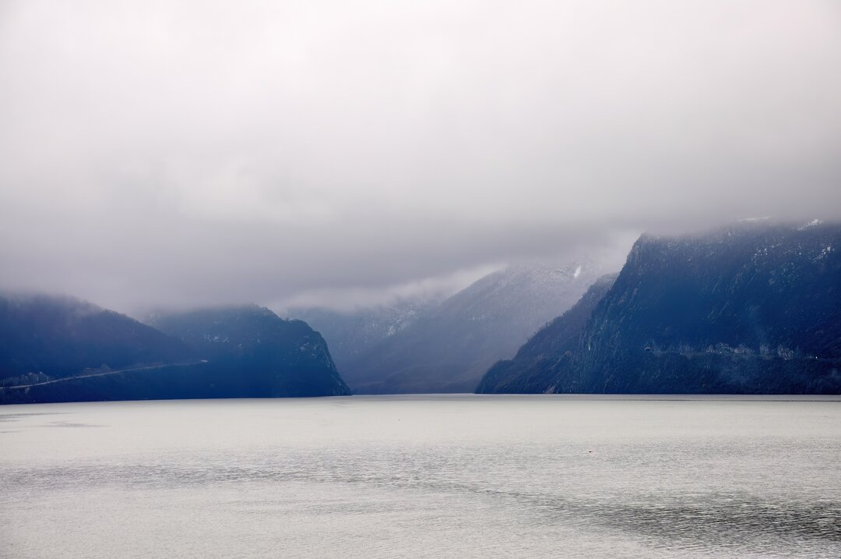
Microhouse
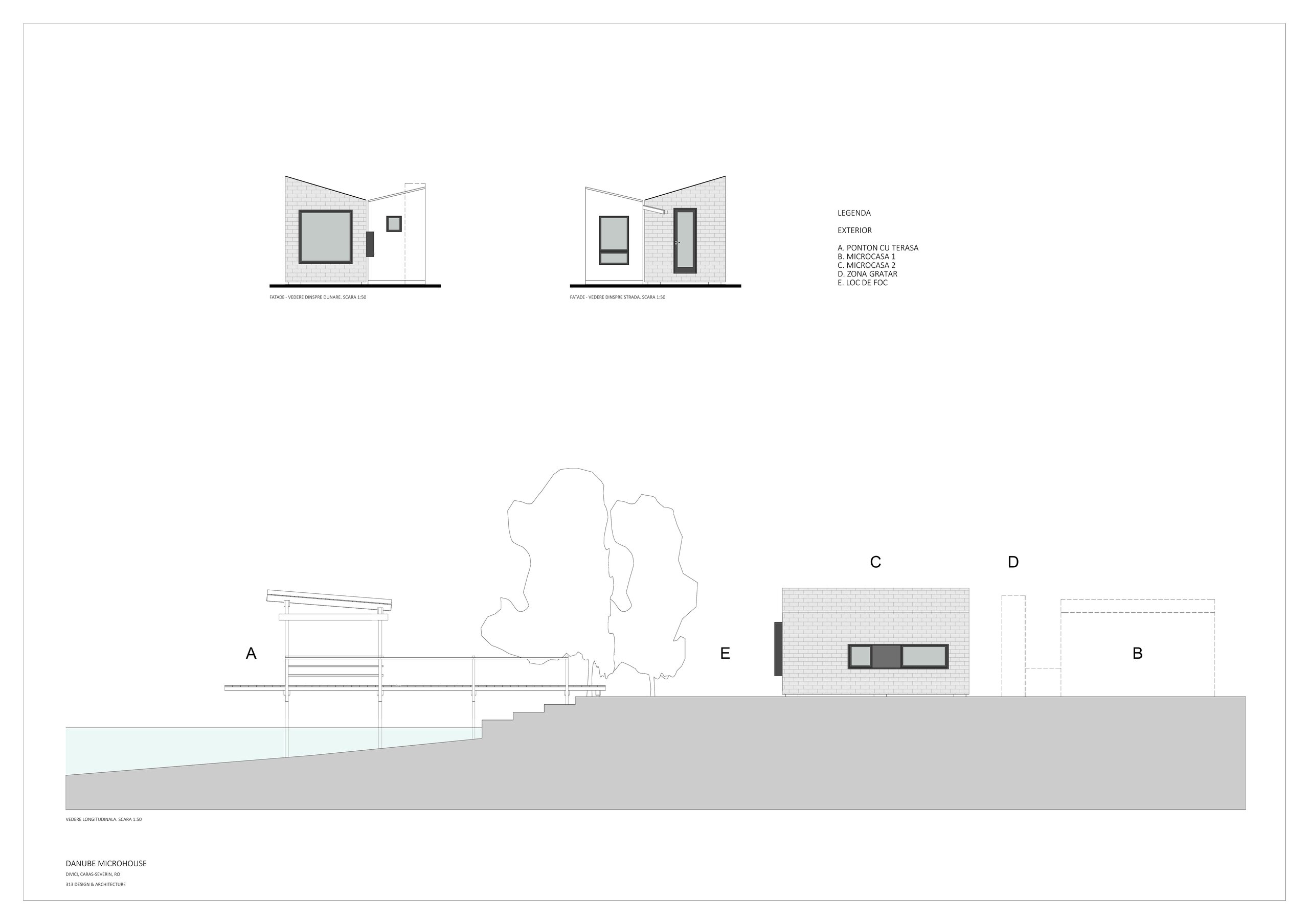
313 Design & Architecture Partners
We all know about the "Tiny House" phenomenon, which in recent years has also gained popularity in Romania. In the following lines I am going to tell you about two microhouses, whose size was dictated by the site on which they were to be built. Being an architectural and family project, I will tell the story through a more personal perspective of the experience gained on site and the people involved in building this little corner of heaven.
Iva, Dvorka, Dvorka, Leja, Divici, Danube Gorge
The project I'm going to tell you about is in the village of my childhood, Divici, in Caras-Severin county. It was initiated by my grandparents, ethnic Serbs from the region: Iva Okanovici (82 years old), a teacher, painter and fisherman who has spent much of her life on the waters of this river, and Dvorka Okanovici (75 years old), a very ambitious woman and a good family manager. In the summer of 2018 they introduced me to a hidden treasure they owned - namely a small plot of land near the village where I spent the first years of my life. A piece of land called 'Leja', Serbian for a small plot of land planted with vegetables, which the locals also used to access water. We are talking about a very narrow and long piece of land, between 4.5 and 5.5 meters wide and about 100 meters long, at the end of which was my grandfather's boat tied to a willow tree. At that time they came up with the proposal to build something for tourism purposes, as they noticed that in recent years more and more foreigners, fishermen or cyclists curious to explore this more hidden part of the Danube Gorge, had started to arrive in the village.
A tiny little house
Once the land was discovered, long days of stories, sketches and calculations followed to find the ideal architectural variant for the relatively small budget we had at the time. Initially, from the effort to find the solution of introducing a relatively large building for that plot, I quickly gave up on that thought and came up with the idea of doing the exact opposite. Very small huts, maybe even the smallest in Romania, compared to the scale of the land. So I came up with a first site plan that included 2 small houses placed in the quarter of the land towards the Danube, and at the end - a pontoon. After this sketch, the phasing of the project followed. Being all nature and Danube enthusiasts, we decided that the pontoon project would be the first chapter of this story, hoping that after its completion we would be able to accommodate nature and camping enthusiasts. And so it happened.
Pontoon between generations
After about 2 months of documenting and settling into the decision to build everything with our family members, the construction of the pontoon began in the winter of 2018 and was inaugurated the following spring, built by my grandfather Iva, my father, Damian Luigi, with the help of my uncle Mile, working mostly from the boat when the water allowed it. The pontoon's infrastructure was made of steel H and C profiles, with poles that reached a length of over 6 meters, driven deep into the ground under water. The superstructure is made from local timber, and the sheathing from reeds gathered from the roadside outside the village and sheathed by my grandfather. There was great joy on our faces when we completed the pontoon and we were inspired by the first visitors to continue with our plan to start building the second object: the micro-house.
The smallest house, a huge puzzle
Budget being again a challenge after the completion of the pontoon, we took the decision to realize the first micro-house, using a material with a strong significance in this area - namely solid brick, kept apparent both outside and inside. According to calculations, we needed about 1,500 pieces of brick for the cottage alone. So it
the search for the 1,500 bricks began and we managed to bring back to life the bricks from the buildings that were being demolished. We found the necessary quantity from 3-4 different locations without spending any money for the material that was the structure and soul of the house. The grandparents had masonry experience, having spent part of their youth making bricks and building the house they still live in today. So, after the material arrived, they also started laying the foundations and erecting the brick walls, with the help of myself and my wife Adriana, which was mostly provided on weekends. With the walls erected, the first doubts about the size of the interior spaces arose: "Will anyone be able to live in this house, being so small?". We're talking about a house of 9 square meters built and 7 square meters usable, consisting of two rooms: a 4.7 square meter sleeping area connected to a kitchenette and a 4.7 square meter dining area for two, and a 1.3 square meter bathroom with sink, toilet and shower; both with storage space. After arguments and counter-arguments, the work continued and was finalized with the construction of the roof by me and my father, who taught me how to work with Tegola shingles. Eventually, the construction of 1.85 x 4.95 m (outside dimensions) was completed and it was a success being promoted on Airbnb as the smallest house in Romania. Contrary to the initial emotions of failure, the guests enjoyed the new experience of living in a very cozy, warm and functional brick nest, with beautiful views of the Danube in the backyard. It turned into a totally unique experience. Keeping room on the land for the main building, after a financial catch-up and a working study with the first cottage and the pontoon, there followed a period of landscaping the courtyard with barbecue area, fire place and paving, made of natural stone brought by boat from the waterfront by grandfather Iva, cut and laid by his hands, like a huge jigsaw puzzle.
Beardlessyouth, micro-house 2
After a year and a half of success and joy offered by this little ensemble on the Danube bank, a new chapter opened in the lives of my grandparents and myself, which reactivated their youth at the age of 73 and 80 respectively. They were always the main hosts of this place, they received guests from all over Romania and many foreigners from various countries, accumulating enough energy to come up with the initiative to finalize what we had initially sketched out and to start the construction of the micro-home No. 2.
So, with great enthusiasm, among the projects in the office slipped the detailing of the design for the second micro-house at the end of 2020, and in the spring of 2021 its construction began, benefiting much more also from my presence on the Divici construction site. This new project has taught me the most to understand and put into action what I have designed, having two passionate and very skilled craftsmen by my side, my grandfather who erected the entire wooden structure and my father, Luigi, always attentive to details.
The relationship between shape and texture
From the very beginning of the project, we decided that the second micro-house would have a view of the Danube and would be slightly larger than the first one, keeping the shape and proportions of the first cottage, but differentiated by materiality and contrast. Although the materials have been specifically chosen to be different, they relate in shape and texture. The fact that the two micro-boxes are mirrored and offset in plan position blocks the view of the Danube when first interacting with the site. This gesture is part of the initial concept of preserving and offering the element of surprise - the Danube and the pontoon - only after visually traversing the ensemble created by the two micro-houses. The built surface area of micro-home 2 is 16 square meters, the usable area being reduced to 12 square meters. It also consists of two rooms: the bedroom and a small living room with benches for 4 people, 6.5 square meters, and a kitchen with 4 dining places, 5.5 square meters. The bathroom in the first cottage is shared, with separate access from the outside.
The most beautiful building site
With everything planned, we waited for the snow to melt before starting work. The 6 supporting pillars were poured, the structural and bracing wooden elements were chertized, they were joined, ventilated facades were made, the correct application of the wall and roof layers, ventilation systems, metalwork, electrical and plumbing installations, exterior and interior finishes, furniture, all of this was carried out with maximum efficiency in the use of materials. The above-mentioned works were primarily in the hands of my grandfather Iva, but also my grandmother Dvorka, my wife Adriana, my father Luigi and my mother Ruzmarinka, my cousin Milan, and, when needed, former pupils from the village whom my grandfather taught and who helped him on the building site whenever he needed to when he was alone. All this being said, it was the most beautiful construction site I have experienced throughout my profession as an architect, building, cooking, swimming and spending beautiful moments with my family on our "Leja" on the Danube bank.
On June 1, 2021, micro-home No. 2 took its final shape and both cottages started to welcome more guests with open arms, enjoying a fairytale view through the bedroom window opening to the waves, the sound and reflections of the Danube.
Thank you to everyone who participated in the realization of this project.
Project author: Alexandru Damian
Architecture office: 313 DESIGN & ARCHITECTURE PARTNERS SRL
Photo: Alexandru Damian, Neag Cosmin

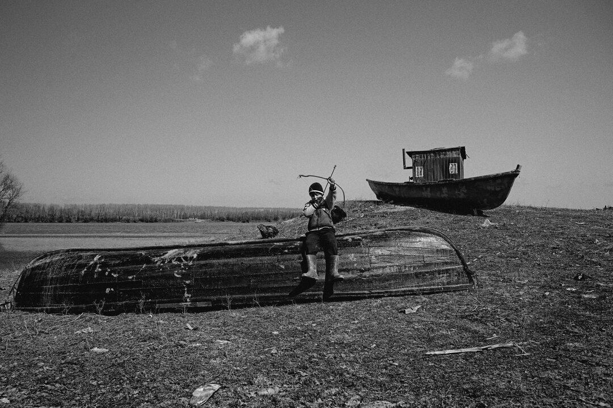
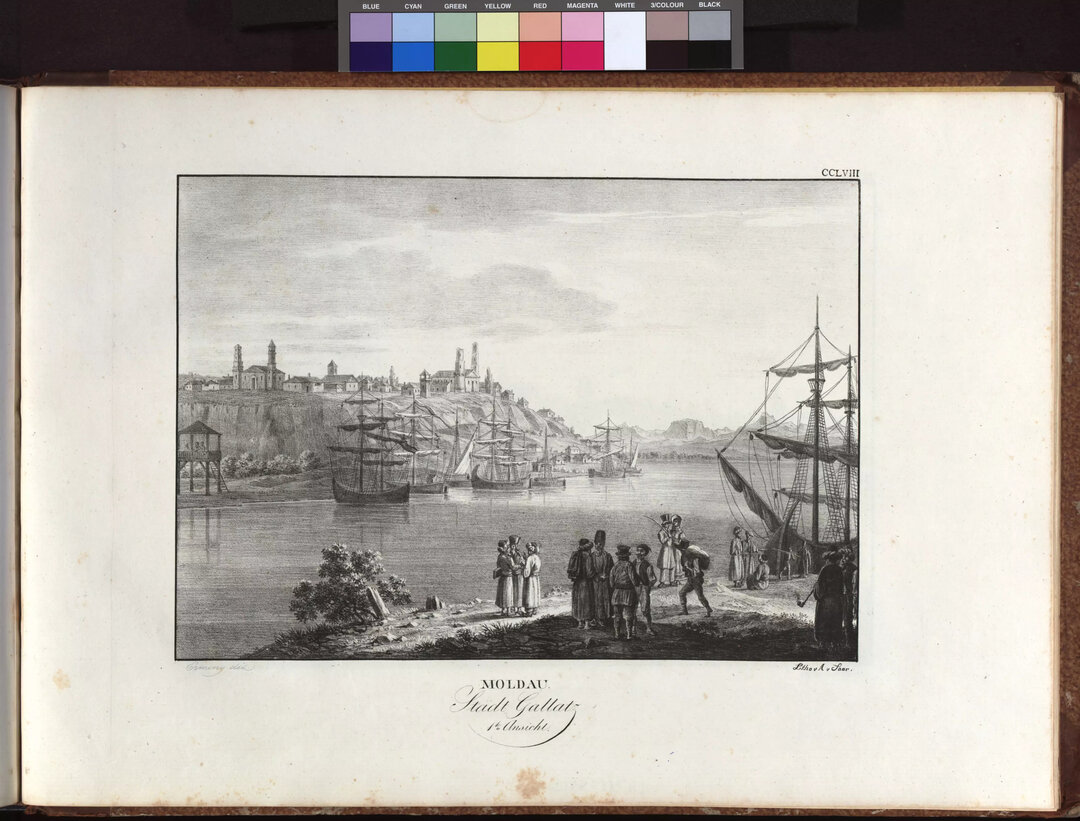
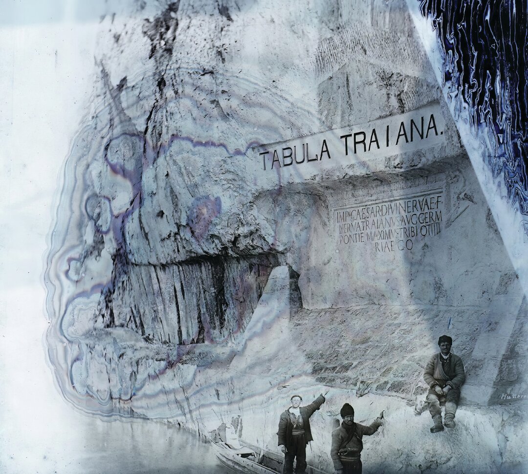
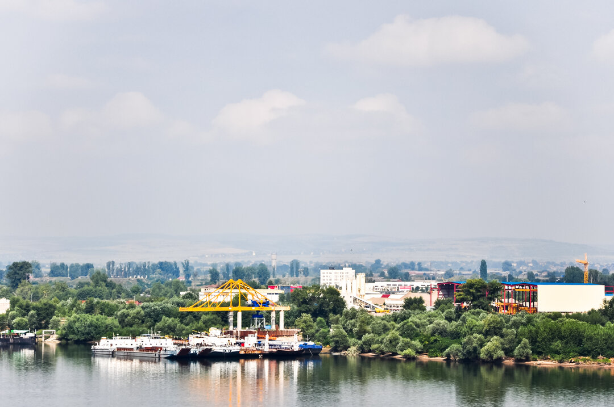
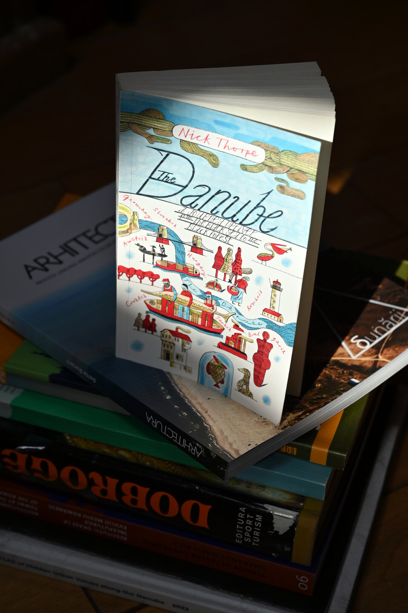
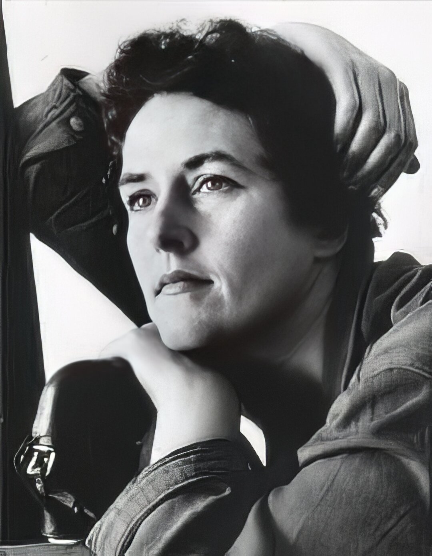
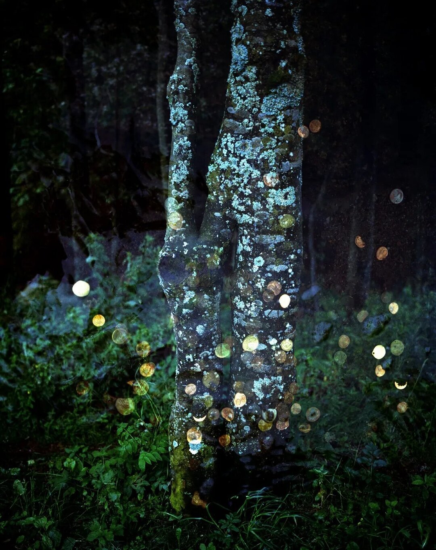
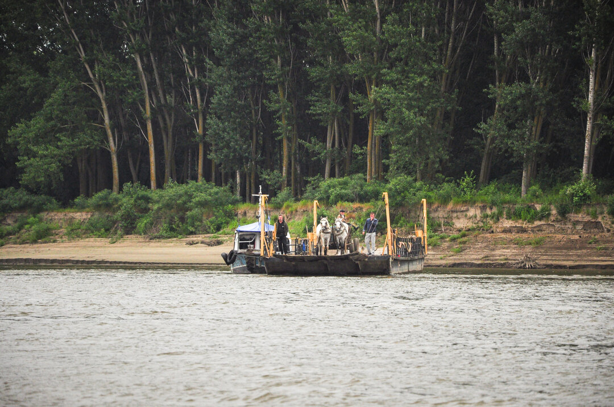
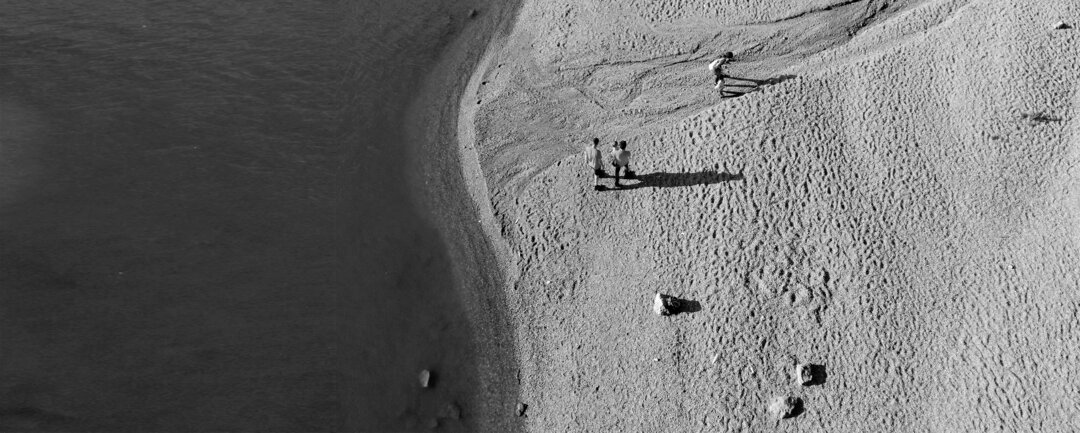
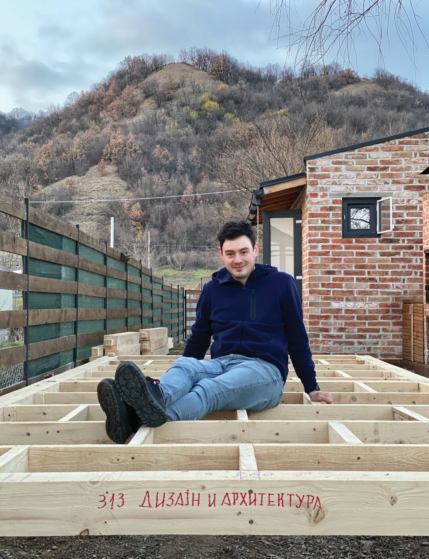
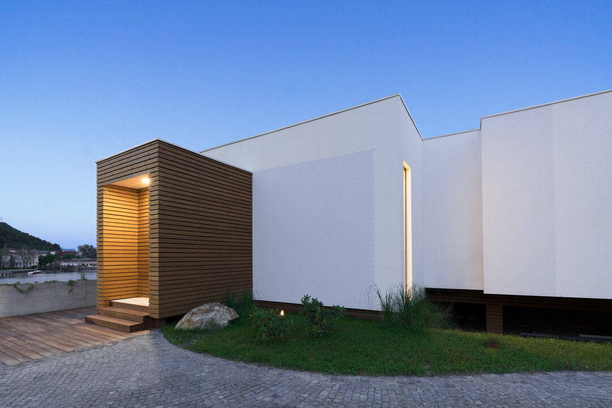
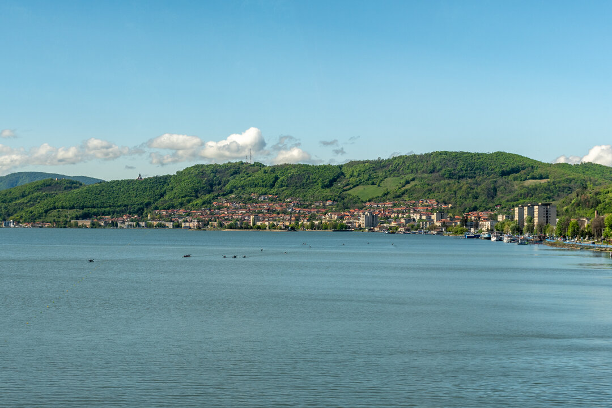
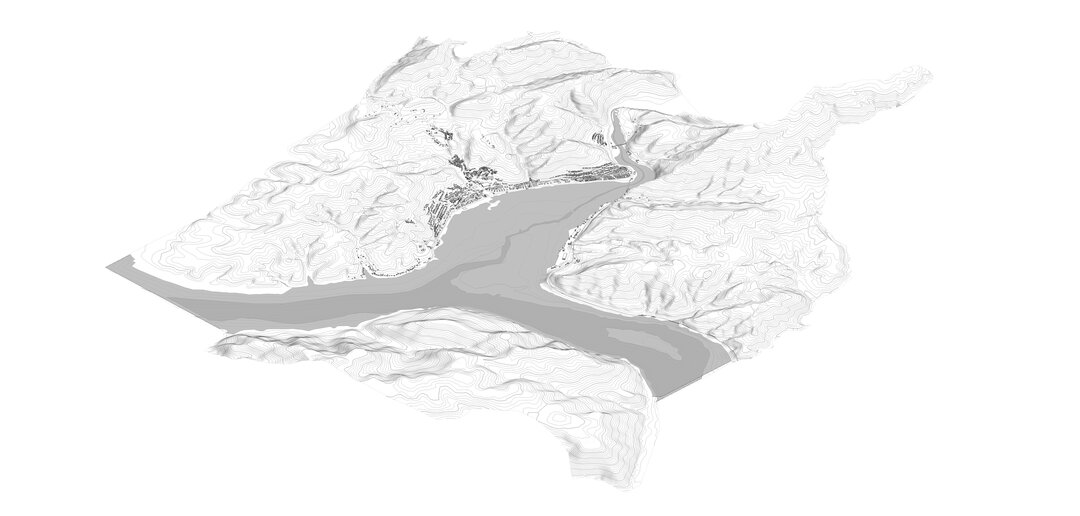
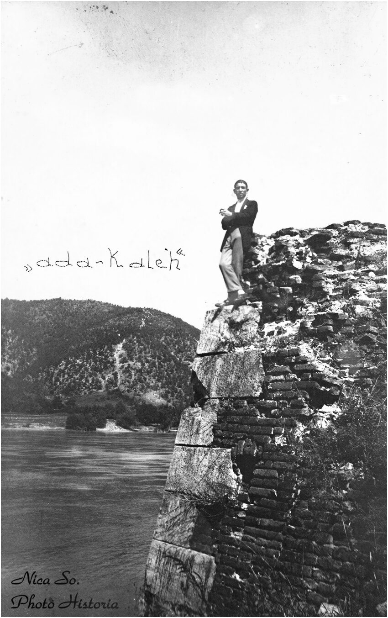
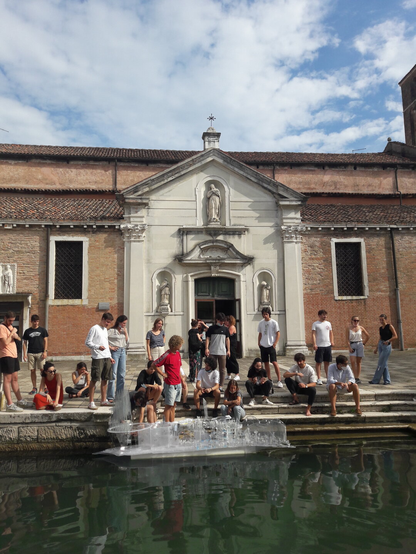
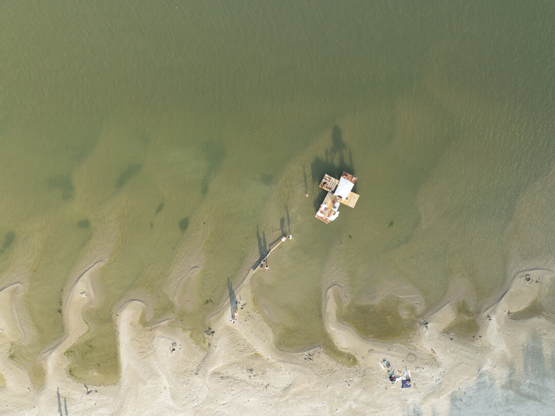
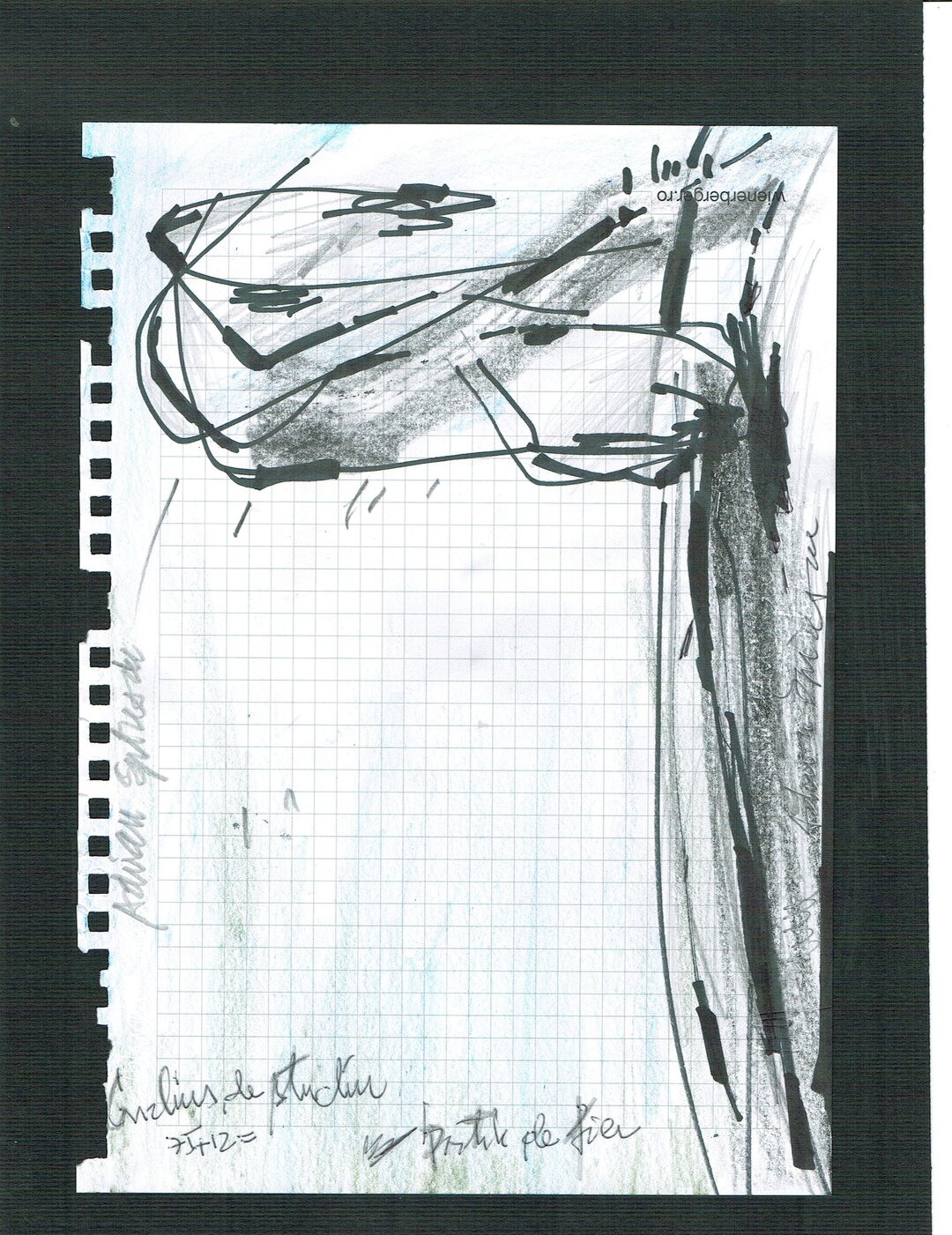
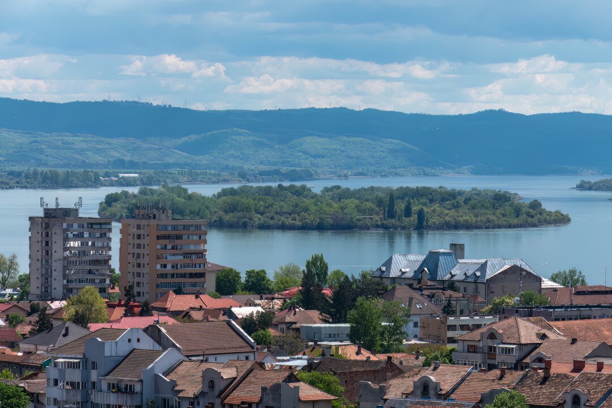
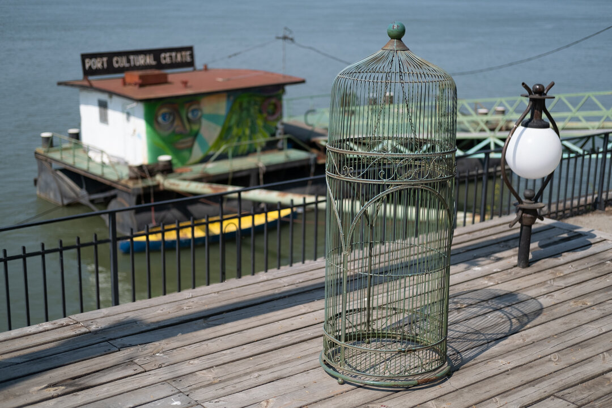
-topaz-denoise-enhance-sharpen--15883-m.jpg)
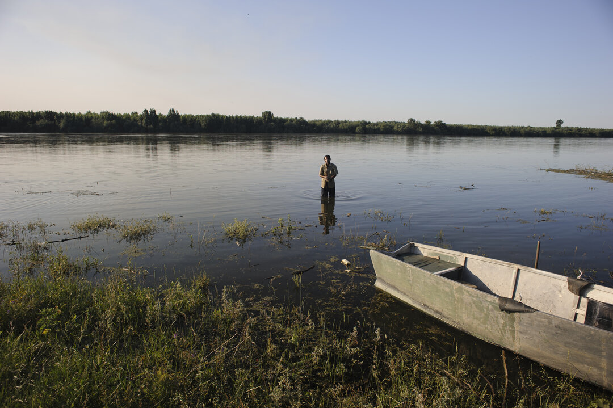
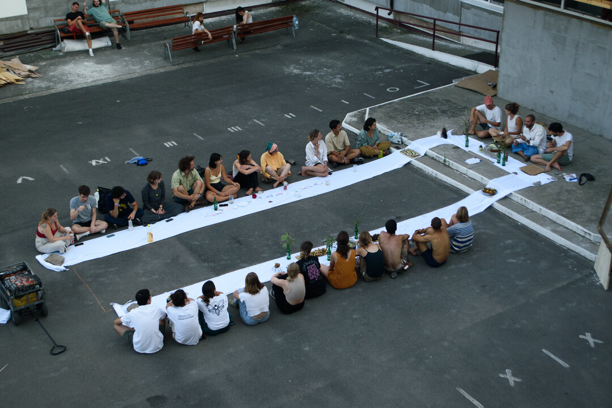
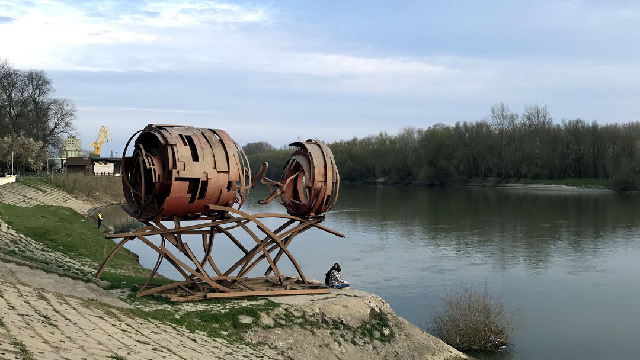
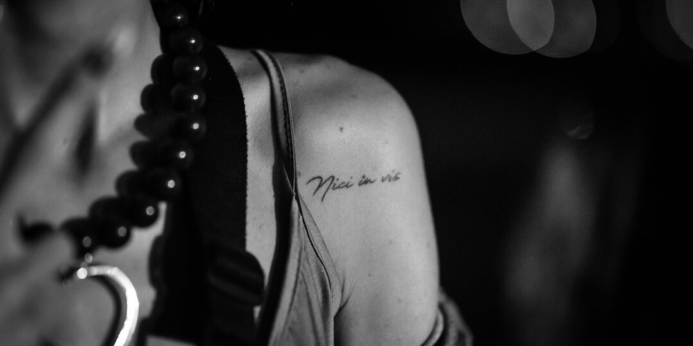
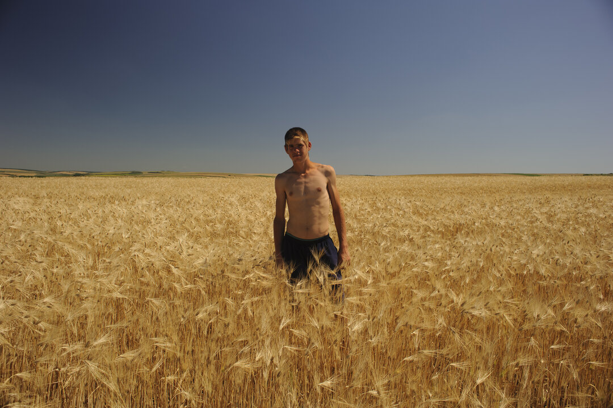
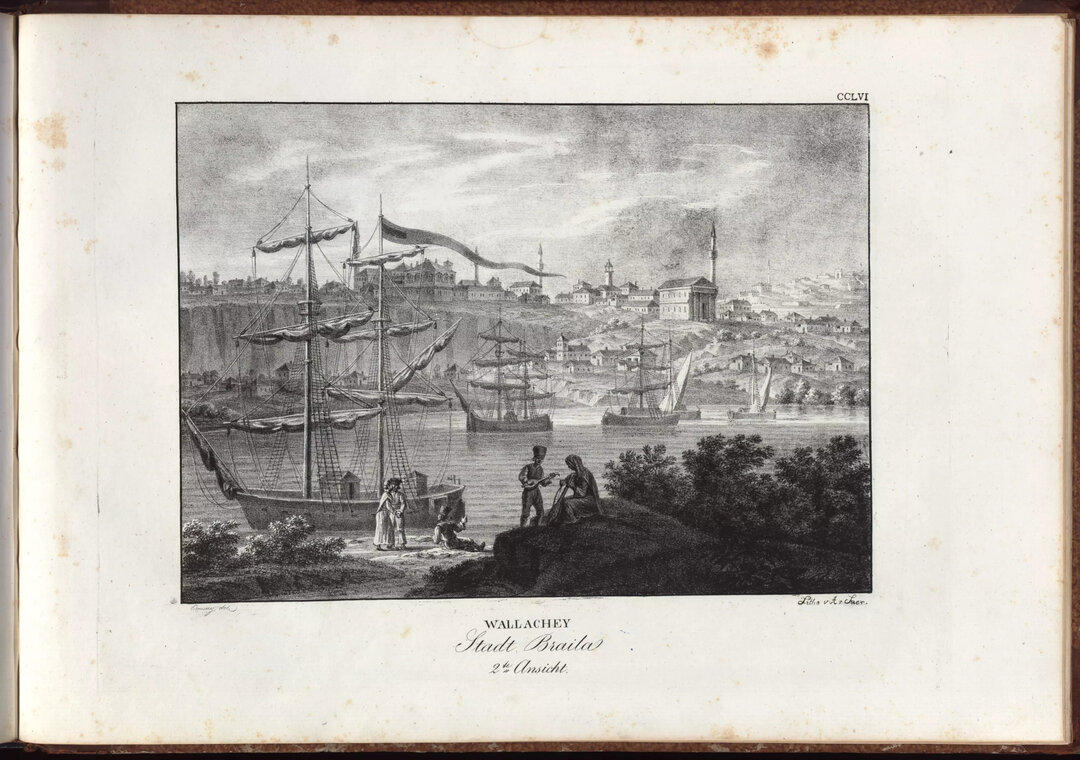
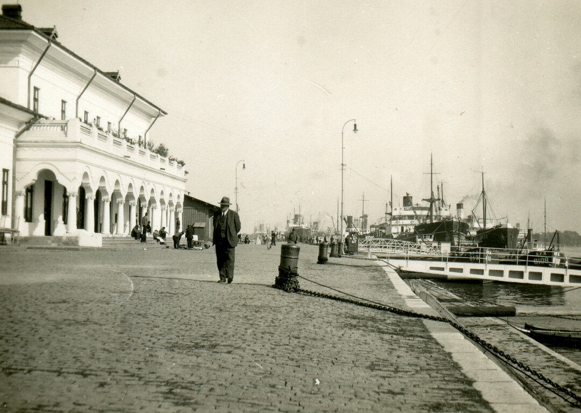
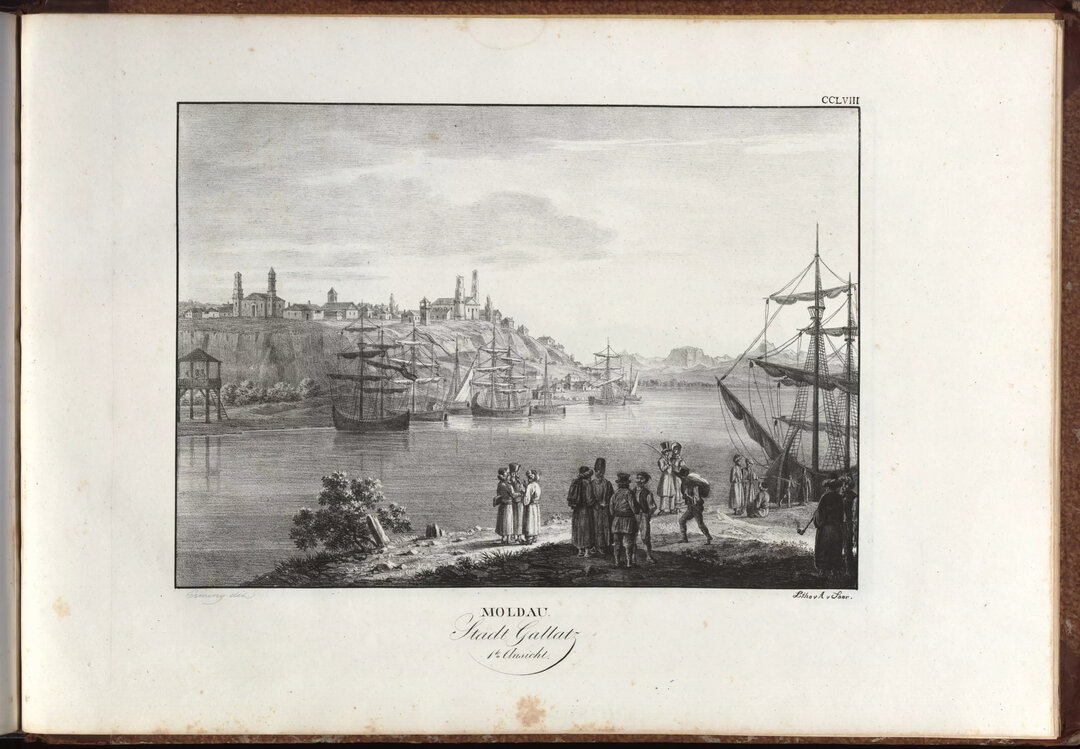
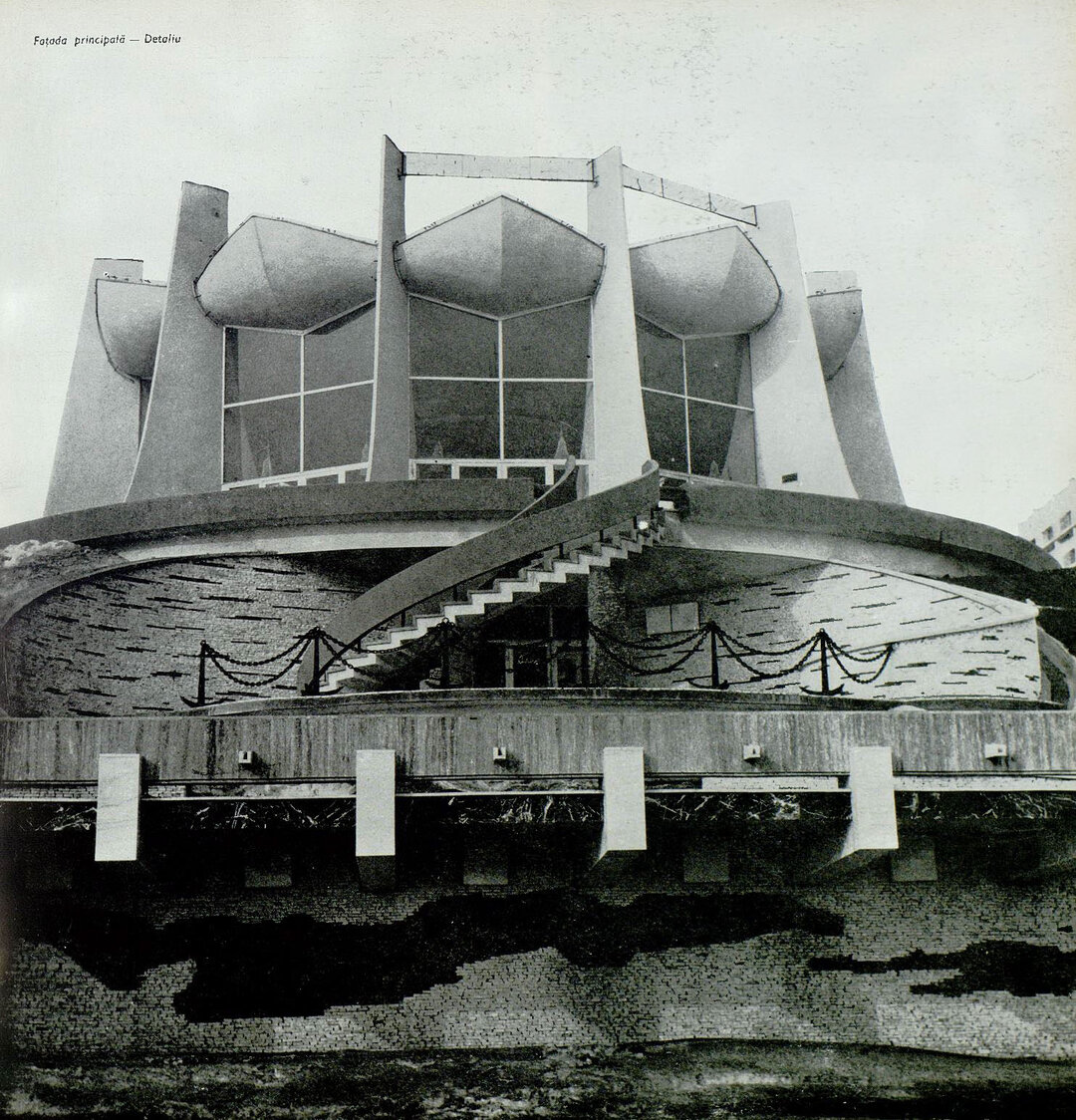
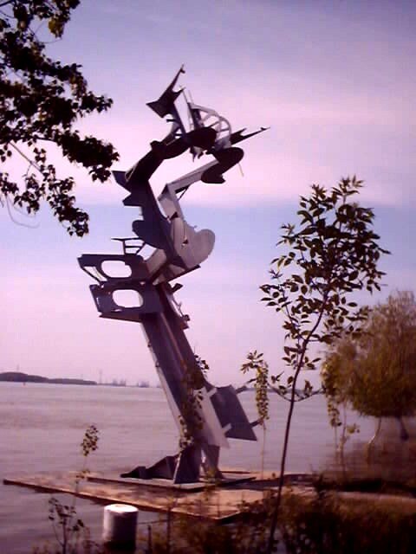
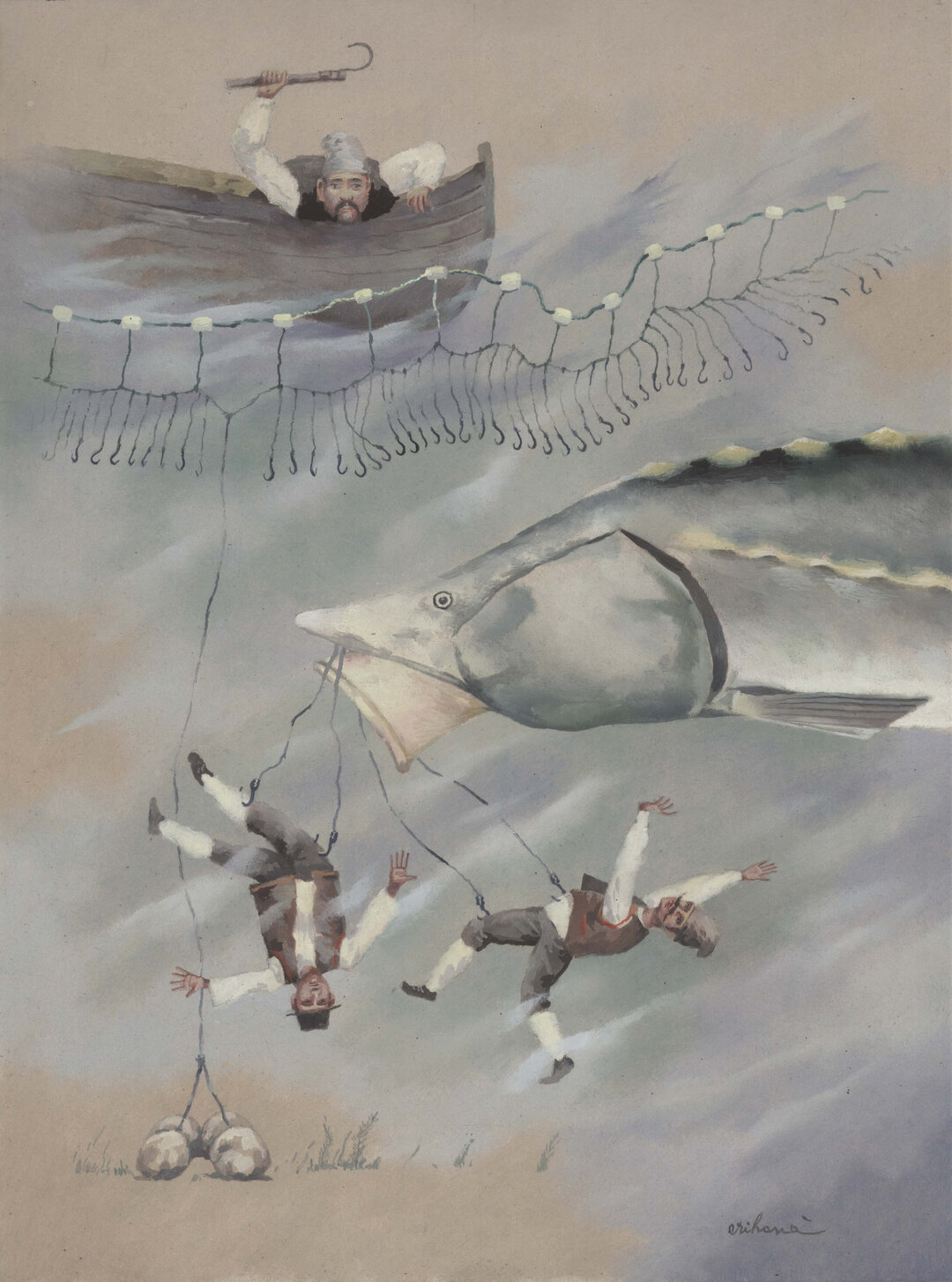
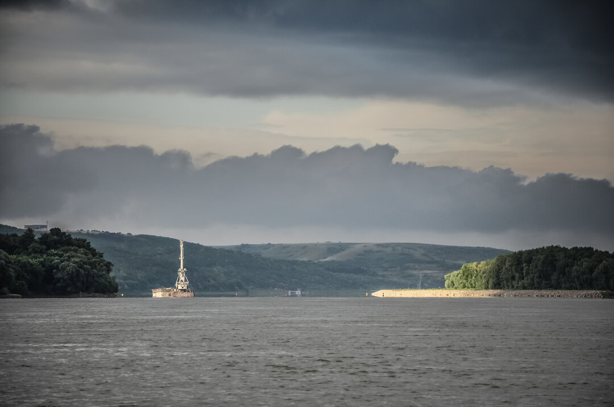
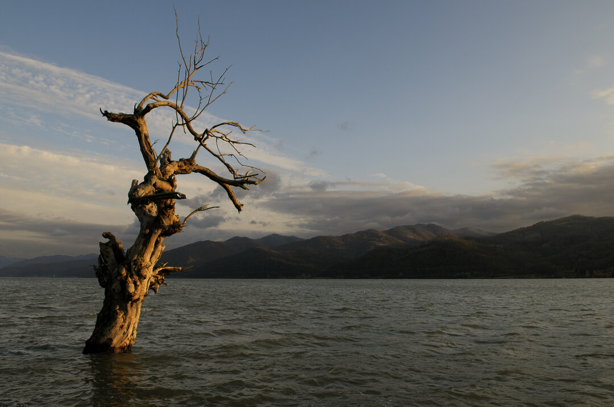
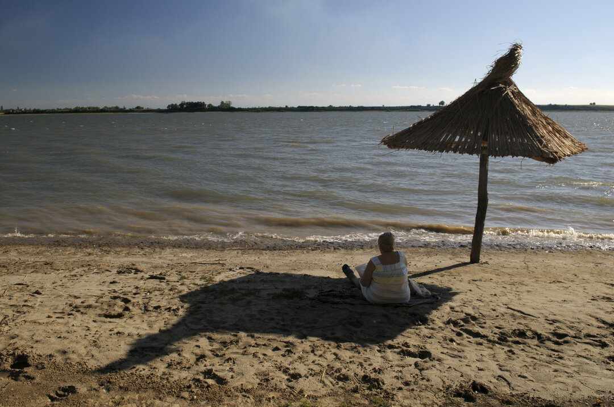
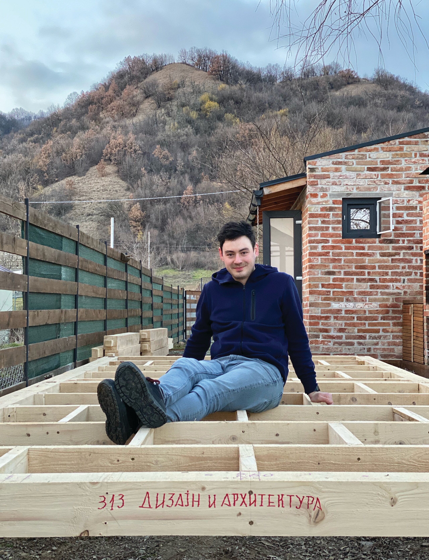
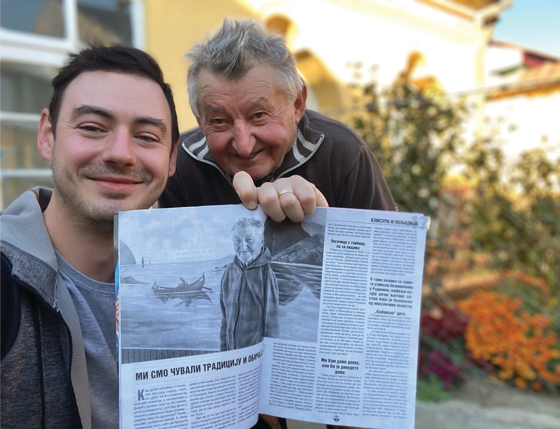
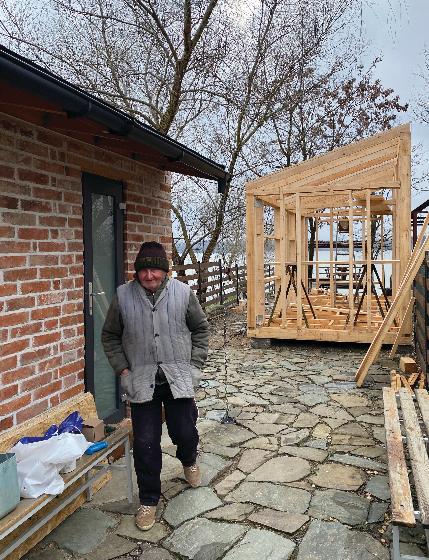
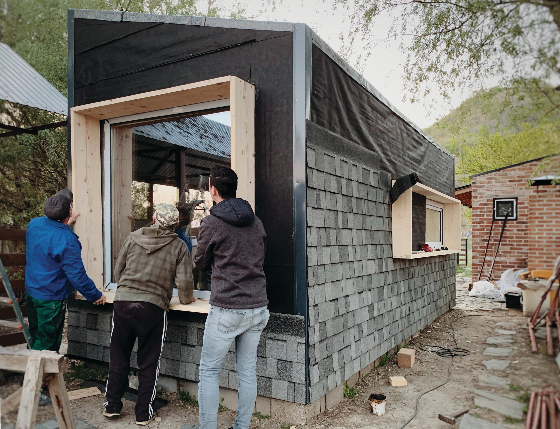
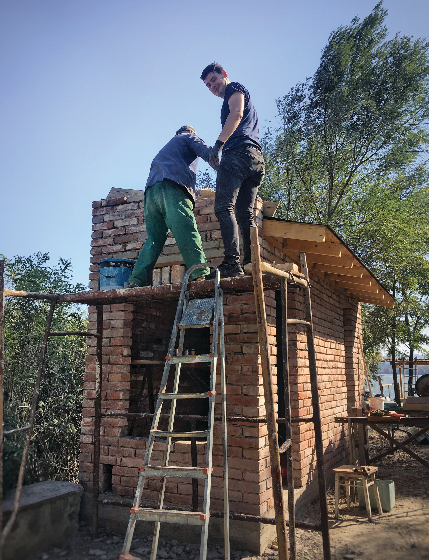
--15790-xl.jpg)
