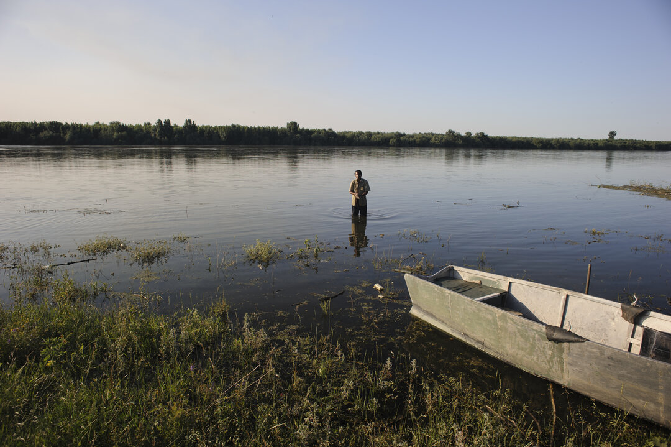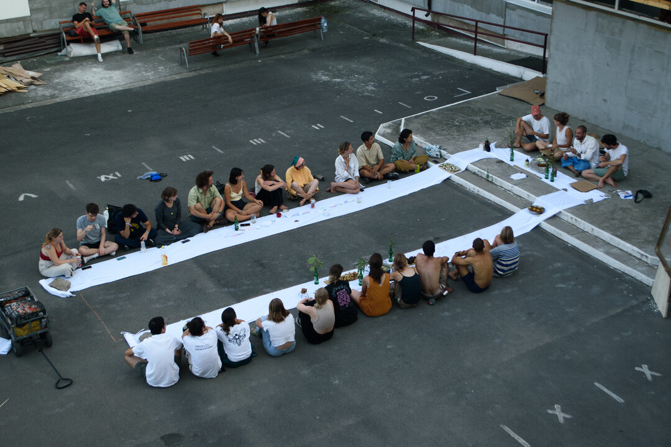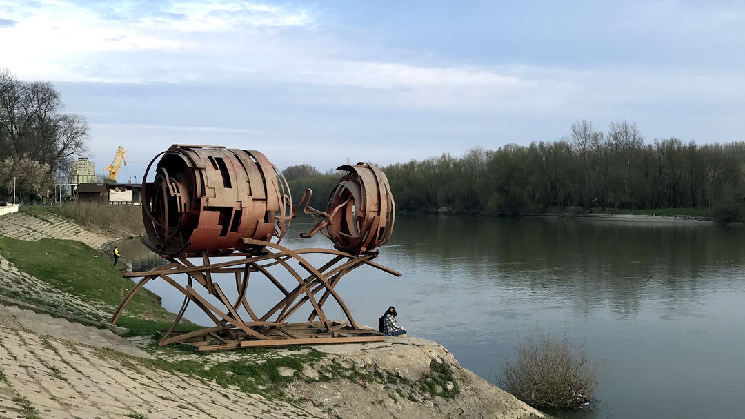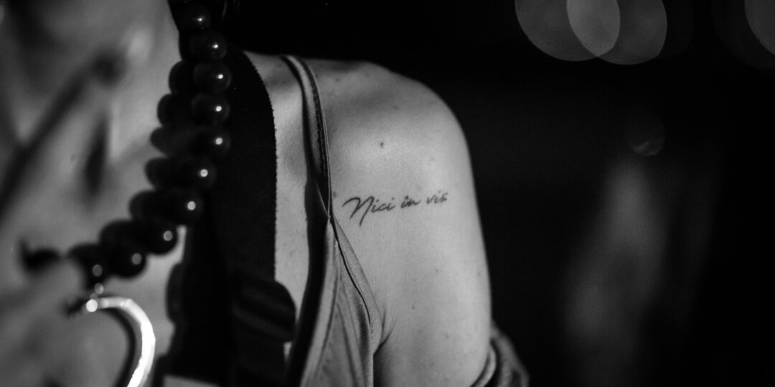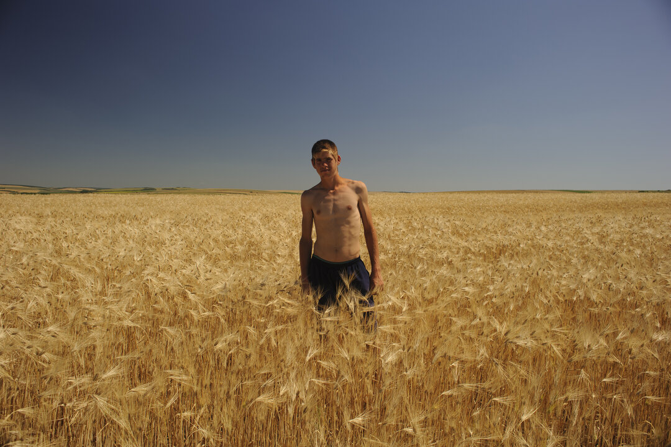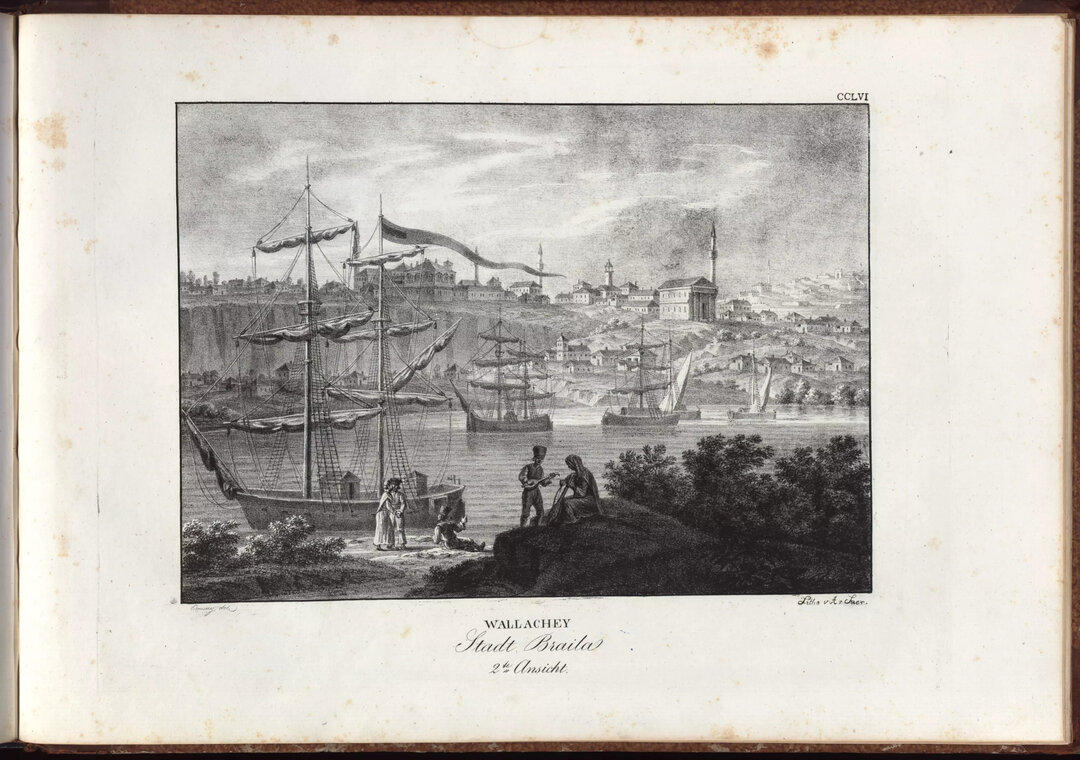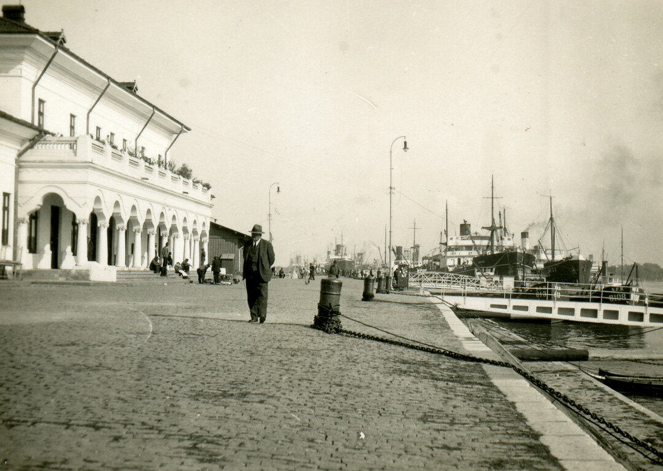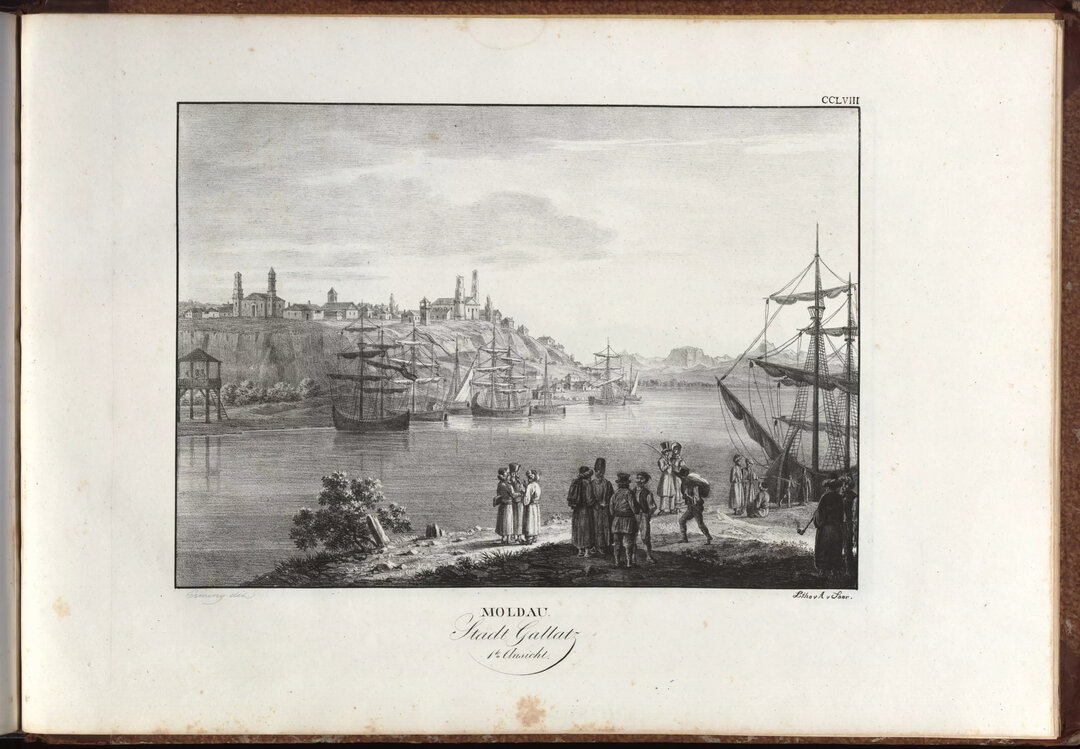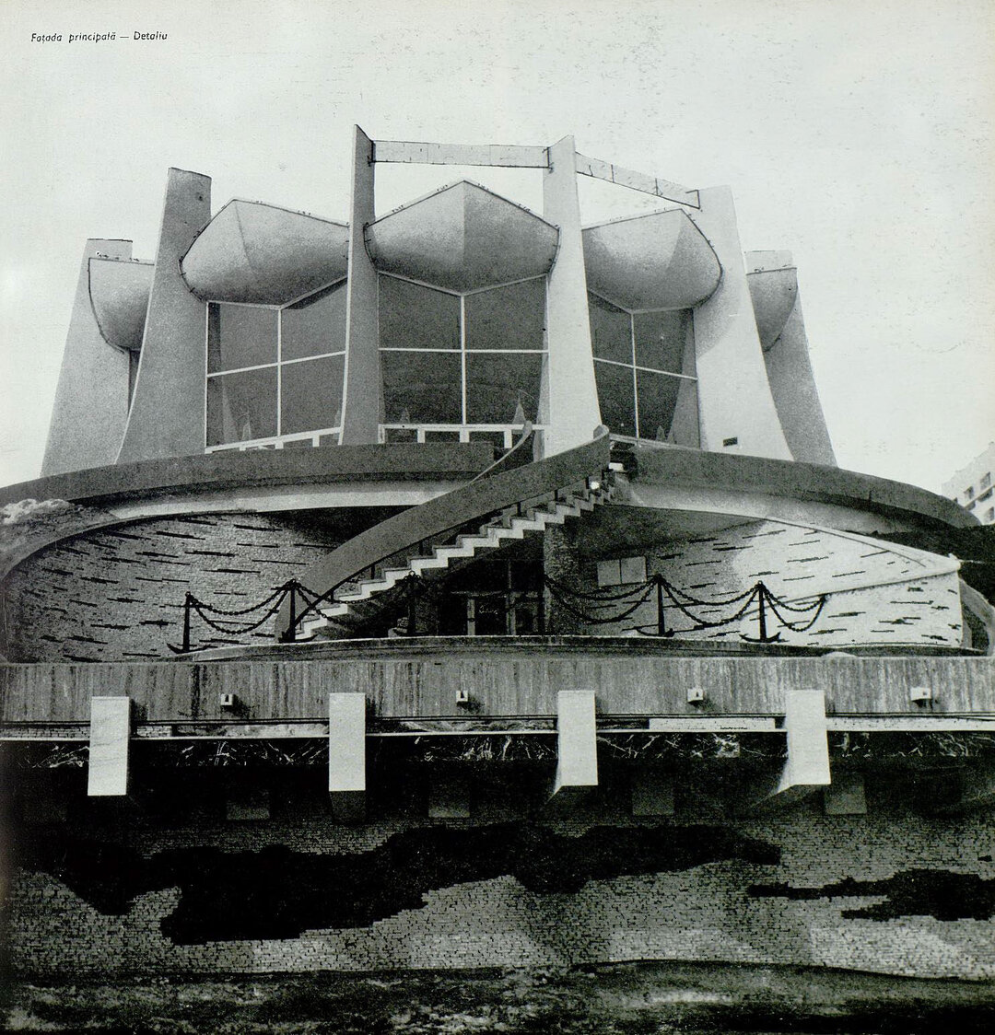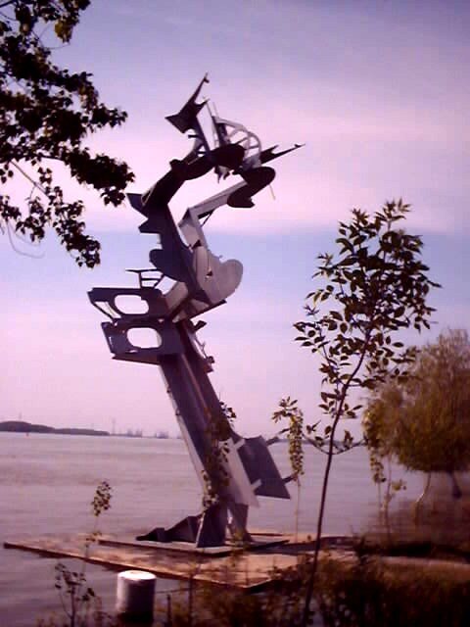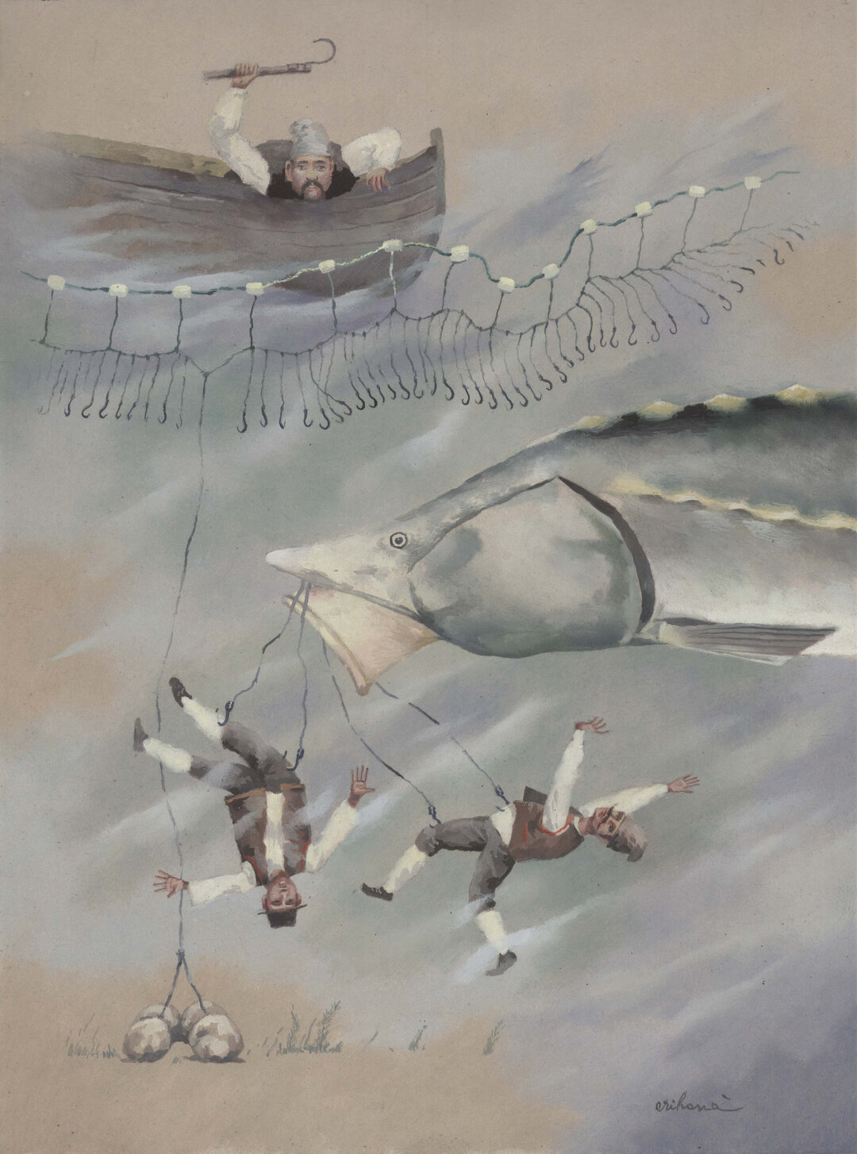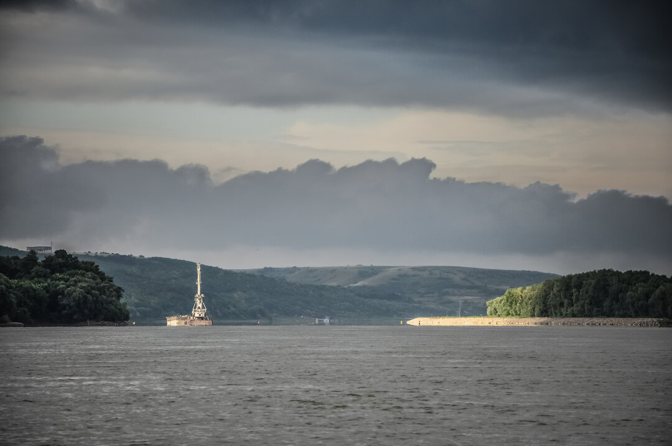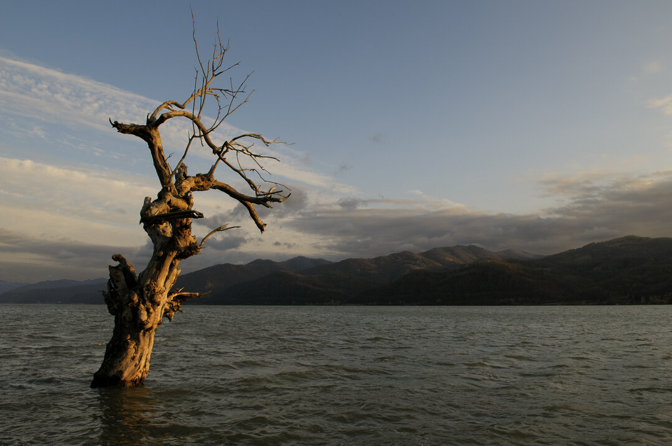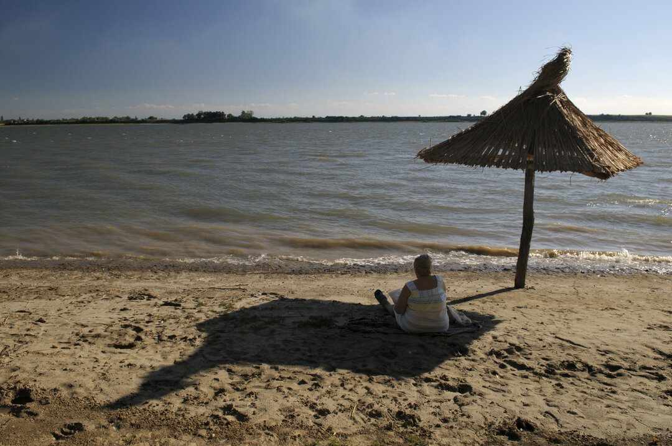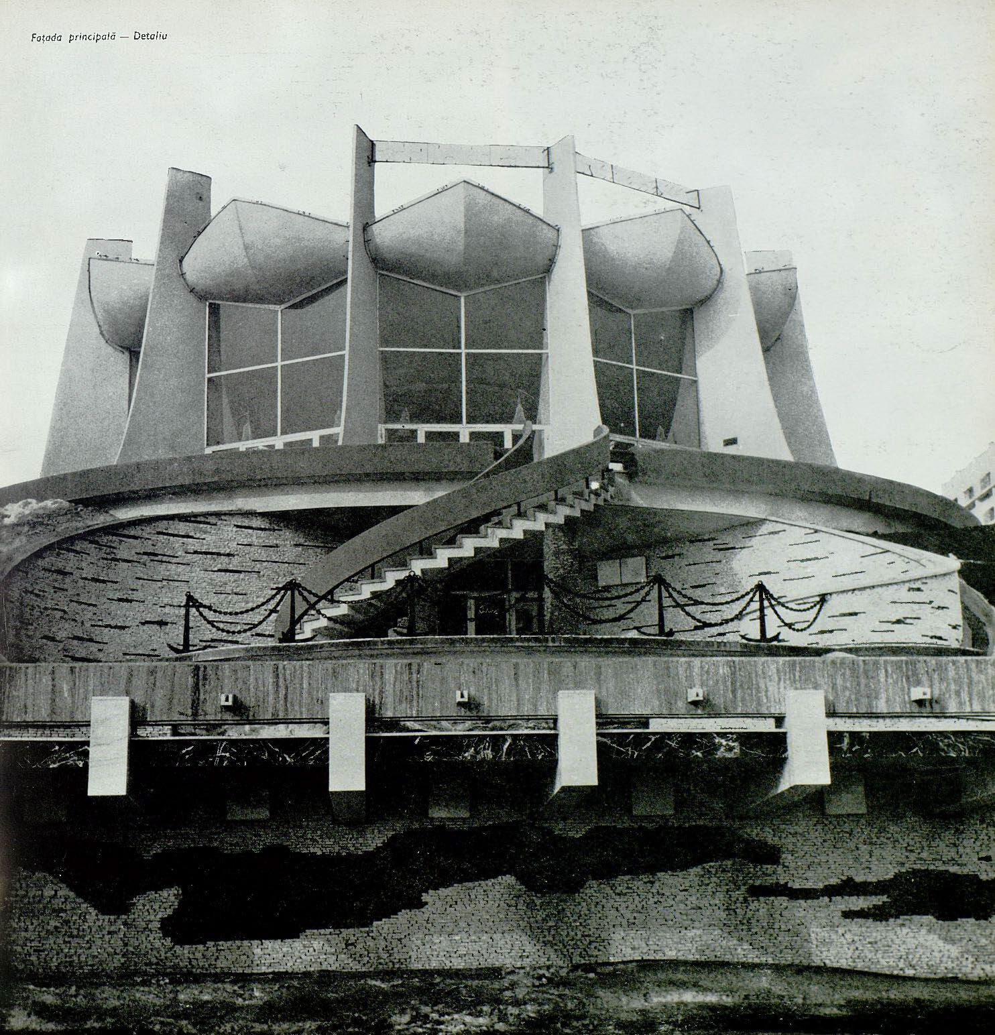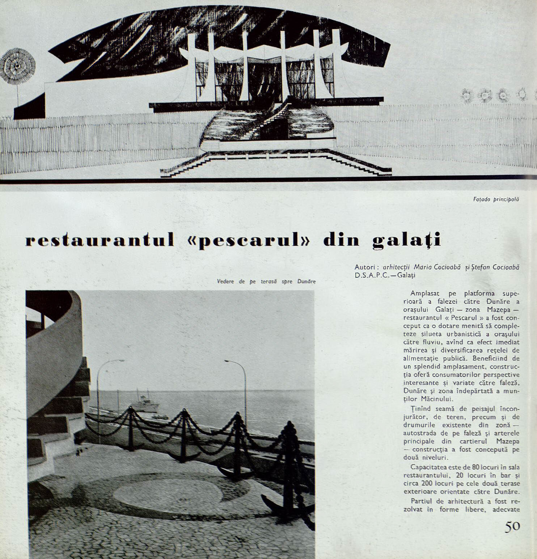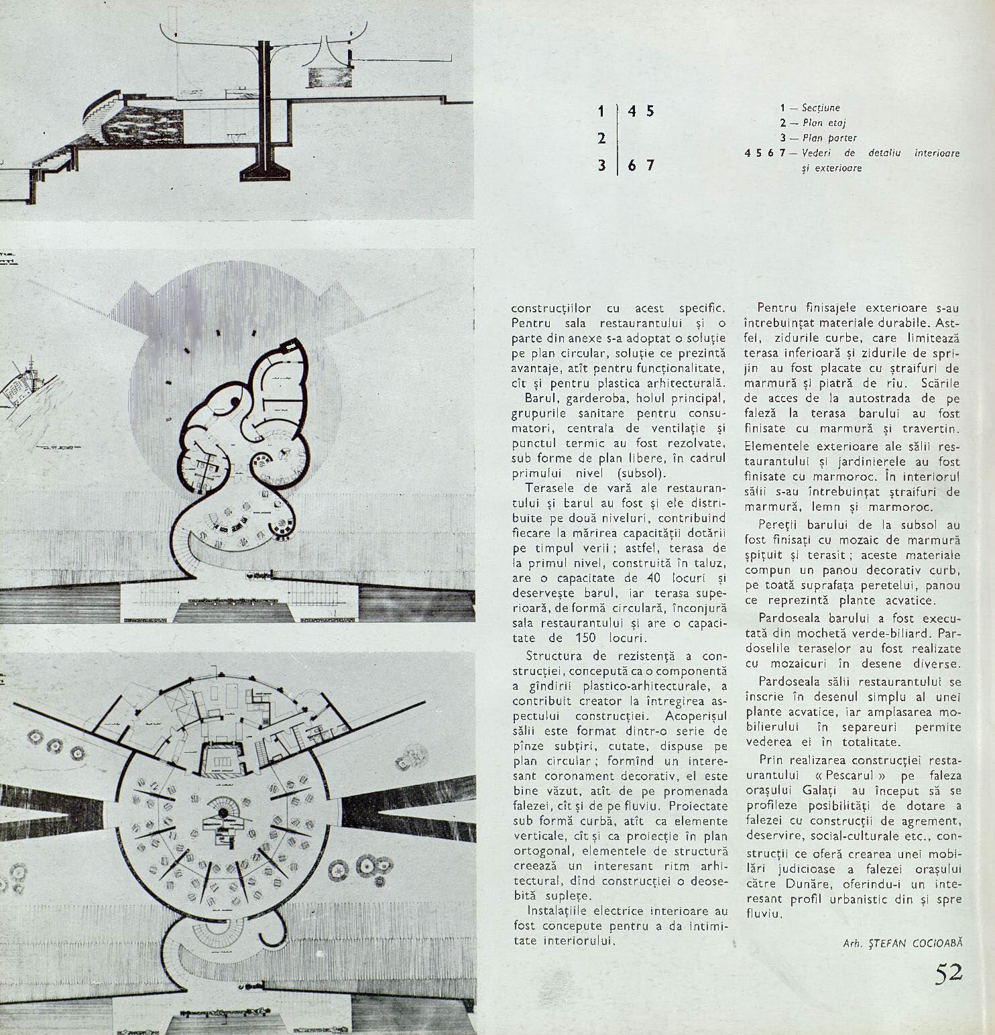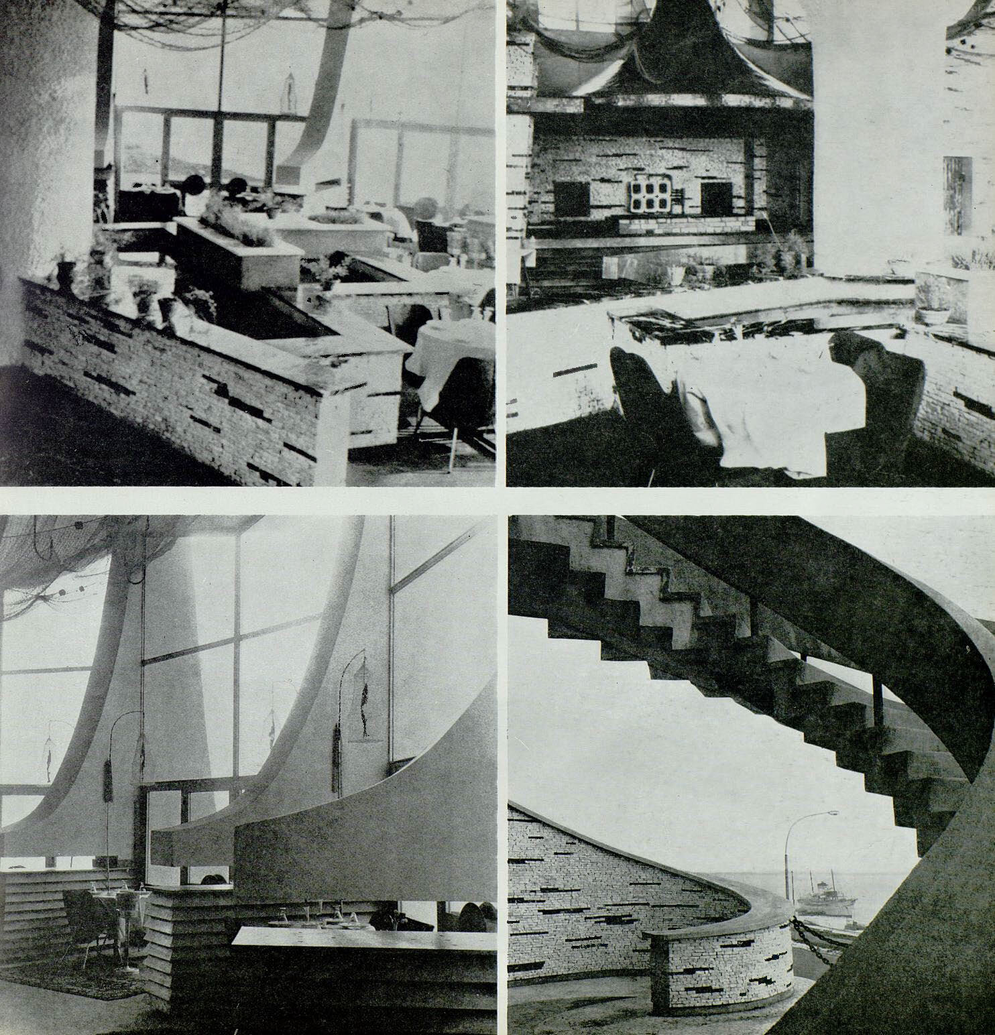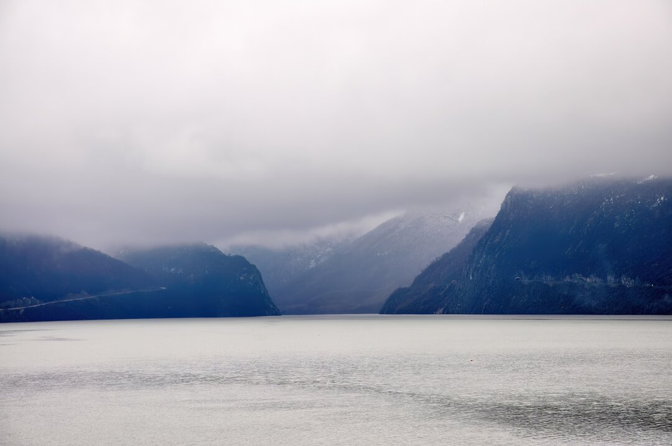
The Fisherman Restaurant
Magazine ARHITECTURA NR. 5, 1968
Project authors:
architects Maria Cocioabă and Ștefan Cocioabă
D.S.A.P.P.C. - Galați
The "Pescarul" restaurant, located on the upper platform of the cliff towards the Danube of the city of Galati - Mazepa area - was conceived as an endowment intended to complete the urban silhouette of the city towards the river, having as immediate effect the increase and diversification of the public food network. Benefiting from a splendid location, the building offers consumers interesting and varied views of the waterfront, the Danube and the remote area of the Măcinului Mountains.
Taking into account the surrounding landscape, the terrain, as well as the existing roads in the area - the cliff highway and the main arteries of the Mazepa district - the building was designed on two levels.
Capacity is 80 seats in the restaurant, 20 seats in the bar and about 200 seats on the two outdoor terraces facing the Danube.
The architectural part was resolved in free forms, appropriate for buildings of this specific type. A circular solution was adopted for the restaurant hall and part of the annexes, a solution with advantages both in terms of functionality and architectural plasticity.
The bar, the cloakroom, the main hall, the restrooms for the consumers, the ventilation center and the thermal point were solved in a free plan, within the first level (basement).
The summer terraces of the restaurant and the bar have also been distributed on two levels, each contributing to increasing the capacity of the facilities during the summer; thus, the terrace on the first level, built into the slope, has a capacity of 40 seats and serves the bar, while the upper terrace, circular in shape, surrounds the restaurant hall and has a capacity of 150 seats.
The building's load-bearing structure, conceived as a component of plastic-architectural thinking, contributed creatively to the overall appearance of the building. Acoperișul sălii este format dintr-o serie de pînze subțiri, cutate, dispuse pe plan circular; formînd un interesant coronament decorativ, el este bine văzut, atît de pe promenada falezei, cît și de pe fluviu. Designed in a curved form, both as vertical elements and as an orthogonal projection, the structural elements create an interesting architectural rhythm, giving the building a particular suppleness.
The interior electrical installations were designed to give privacy to the interior.
Durable materials were used for the exterior finishes. For example, the curved walls, bounding the lower terrace, and the retaining walls were clad with marble and river stone. The steps leading from the cliff highway to the bar terrace were finished with marble and travertine. The exterior elements of the restaurant hall and planters were finished with marmoroc. Inside the hall, marble, wood and marmoroc marble tiles were used.
The walls of the basement bar were finished with a mosaic of marble mosaic and terrazzo; these materials form a curved decorative panel, which covers the entire wall surface, representing aquatic plants.
The floor of the bar was carpeted in green-blue carpet. The floors of the terraces were realized with various mosaics.
The floor of the restaurant hall is in the simple design of an aquatic plant, and the placement of the furniture in the partitions allows it to be seen in its entirety.
With the construction of the "Pescarul" restaurant on the Galati waterfront, the possibilities of equipping the waterfront with leisure, service, social-cultural, etc. buildings have begun to emerge, buildings that offer a judicious mobilization of the city's waterfront towards the Danube, giving it an interesting urban profile from and towards the river.
PHOTO:
Main facade
View from the terrace towards the Danube
Main facade - Detail
1 - Section
2 - Floor plan
3 - Ground floor plan
4 5 6 7 - Interior and exterior detail views

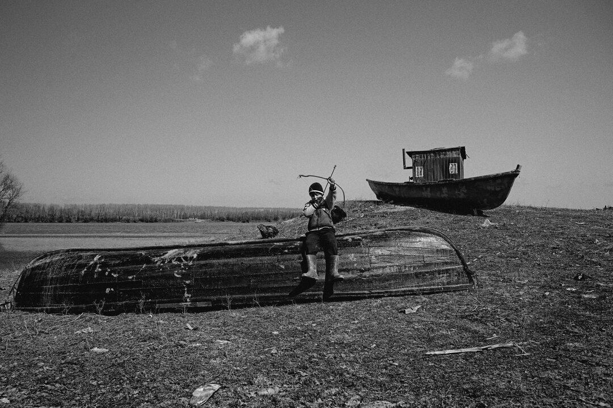
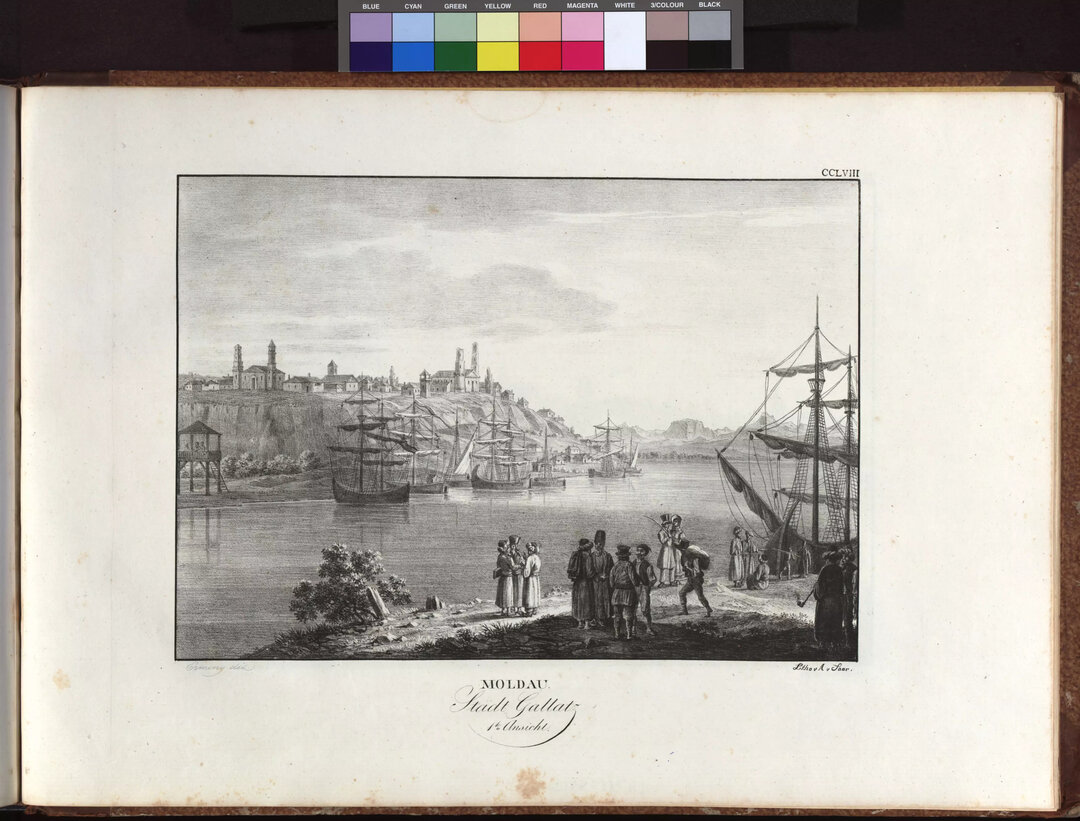
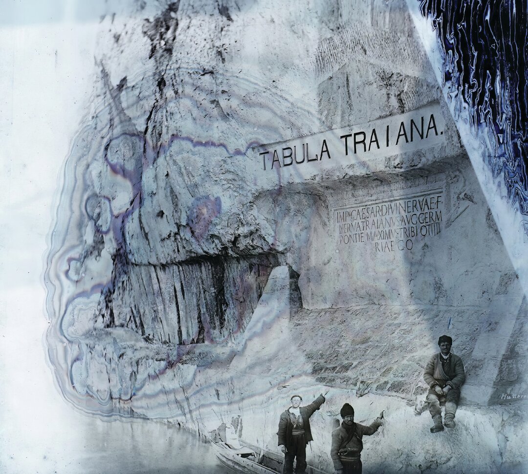
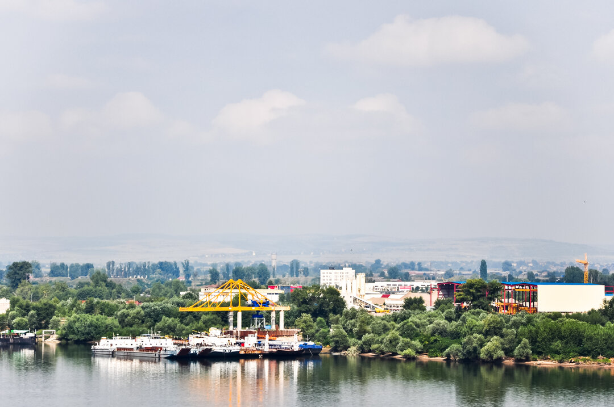
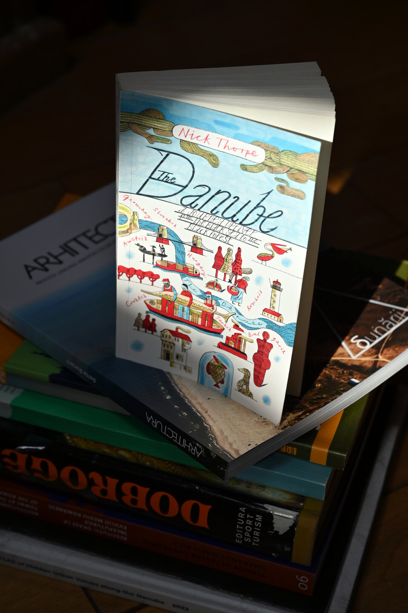
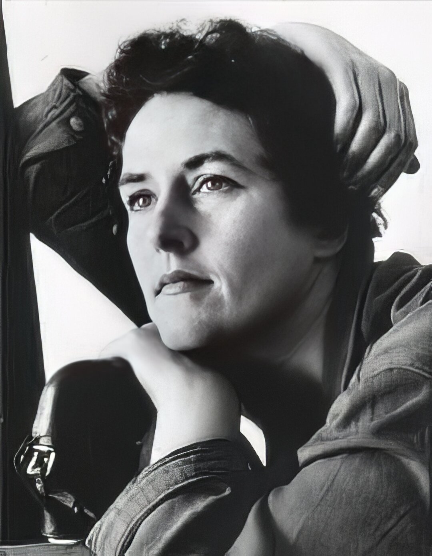
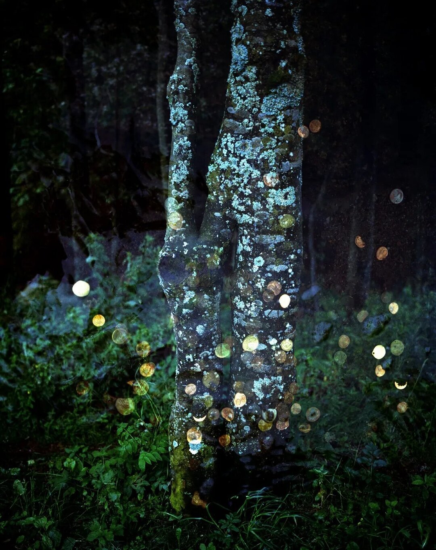
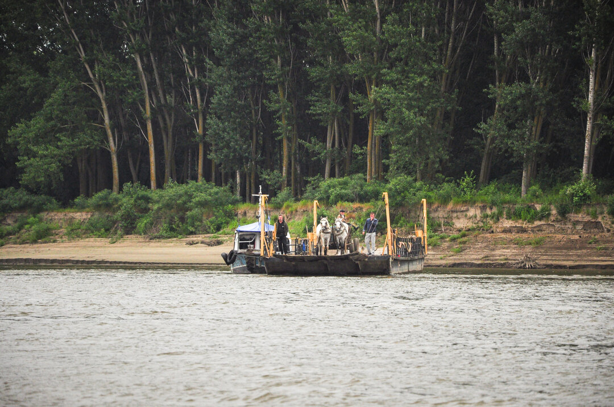
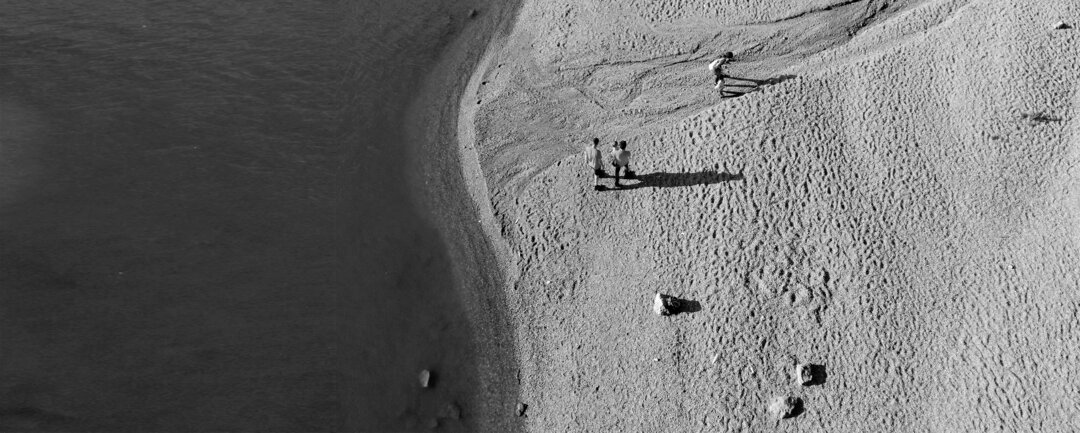
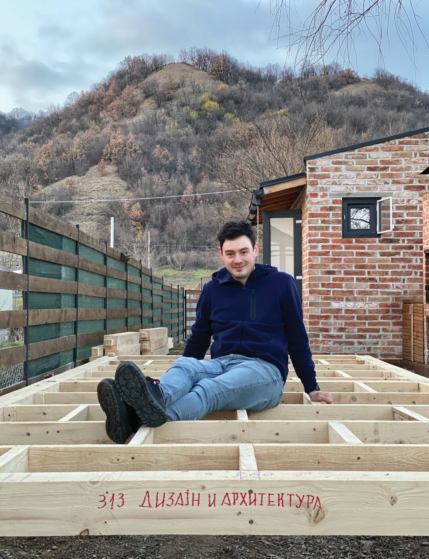
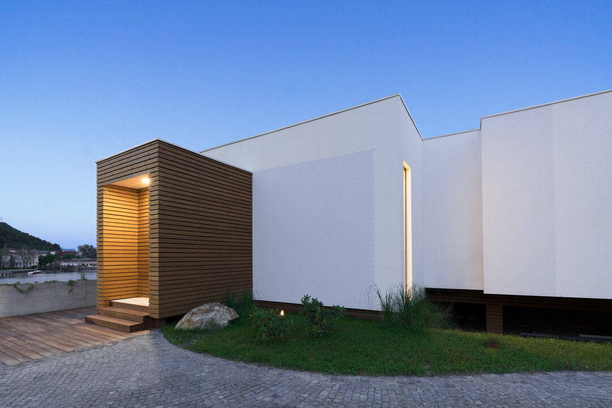
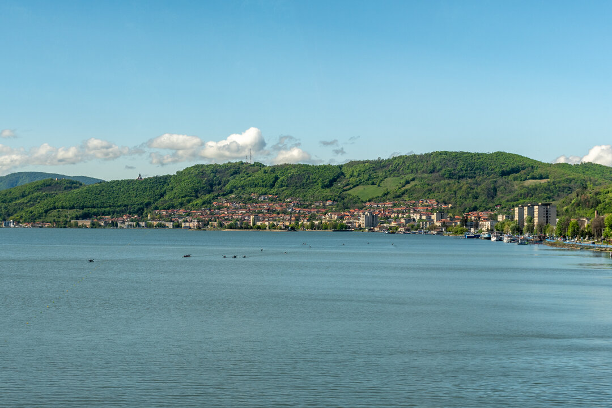
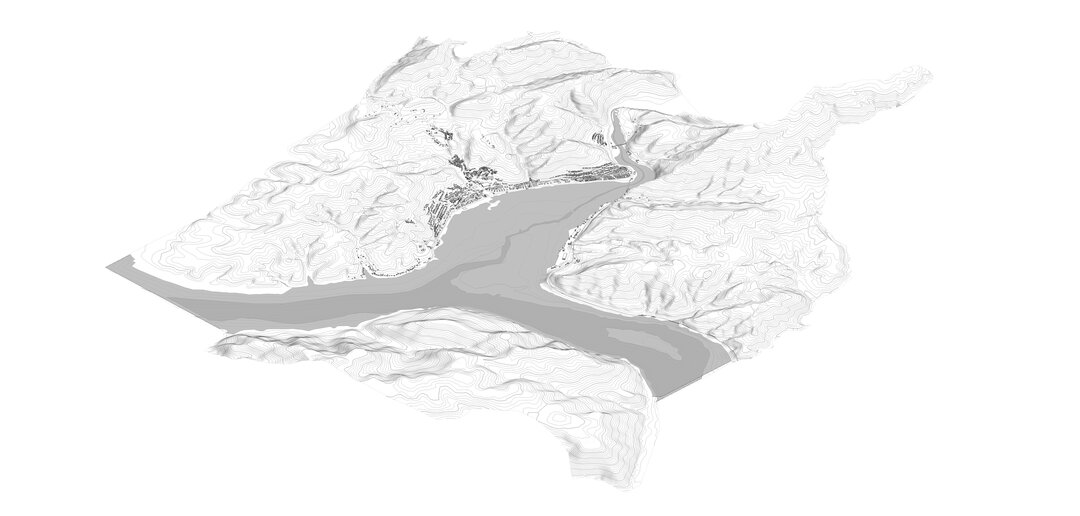
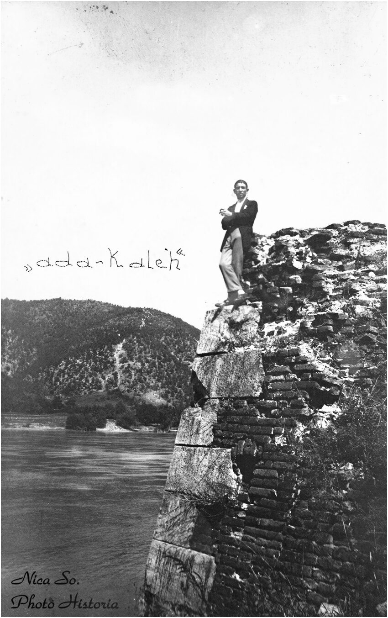
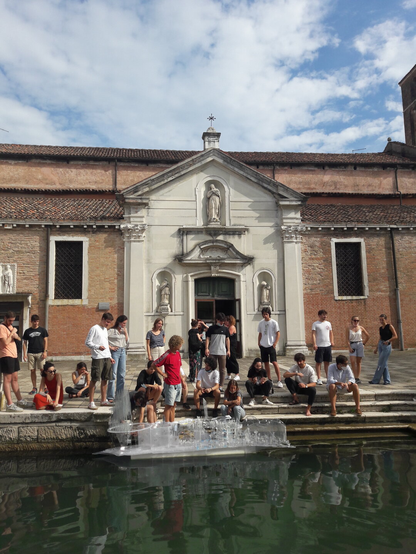
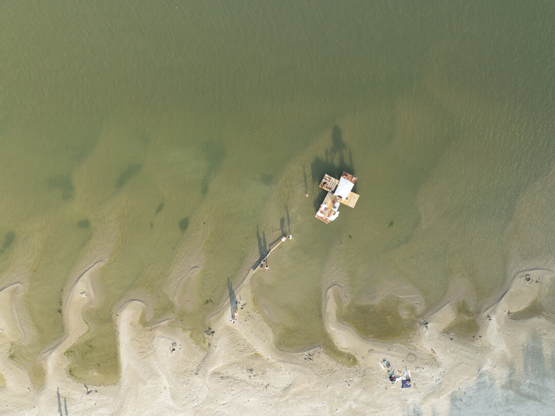
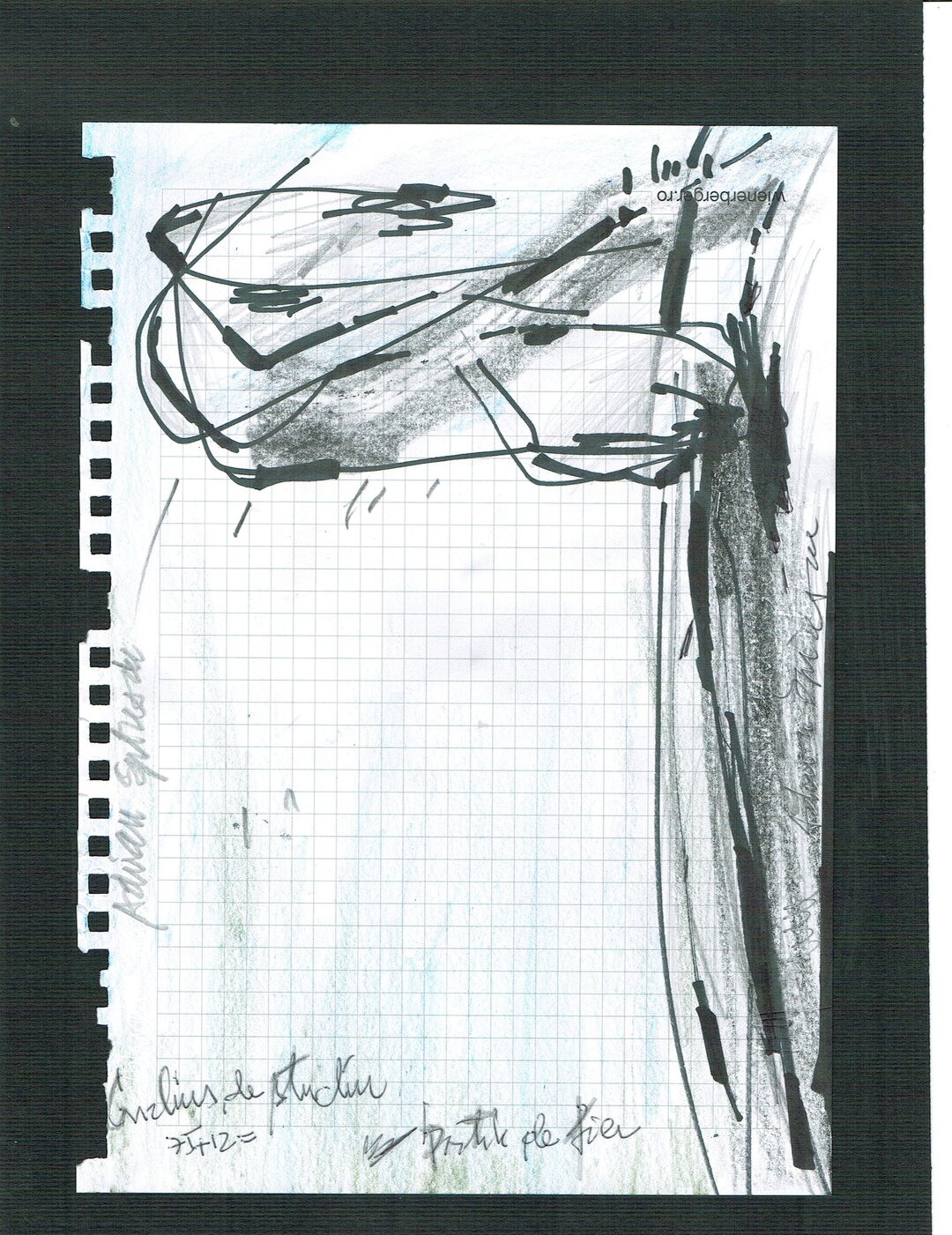
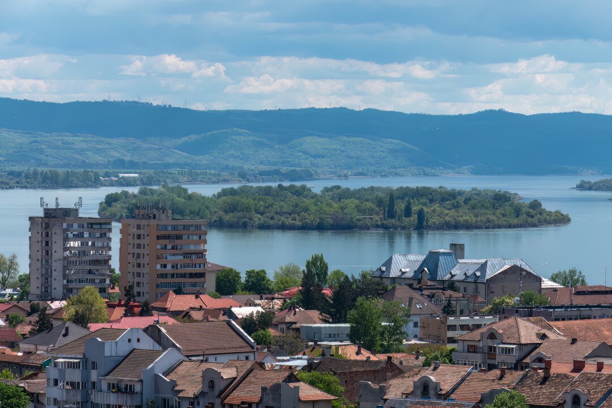
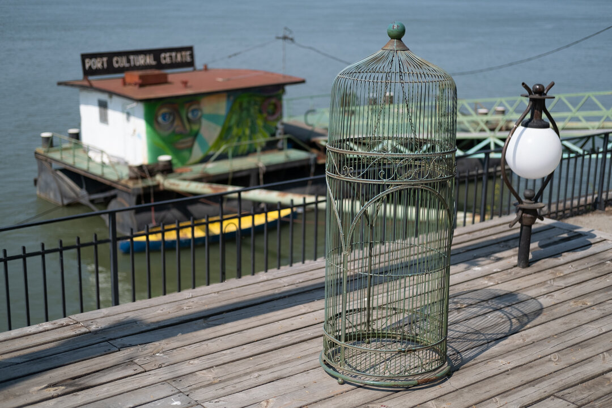
-topaz-denoise-enhance-sharpen--15883-m.jpg)
