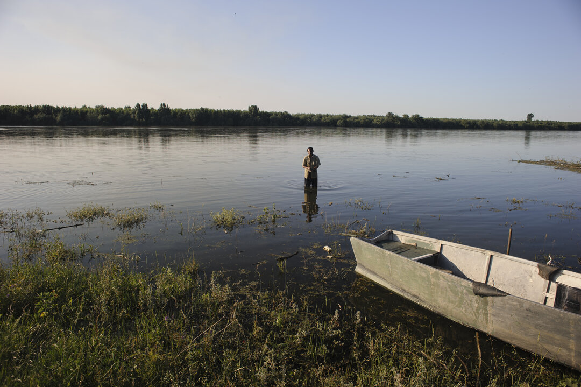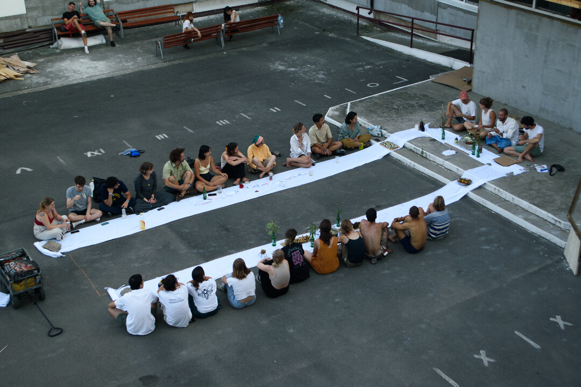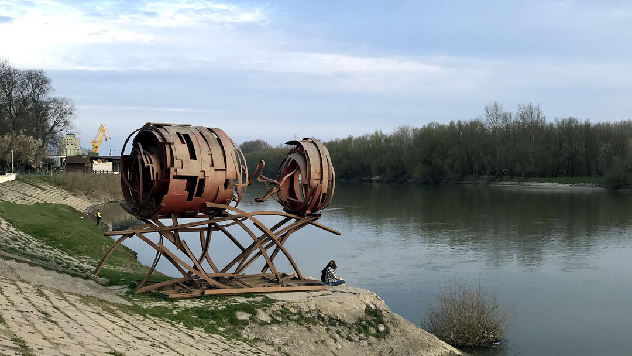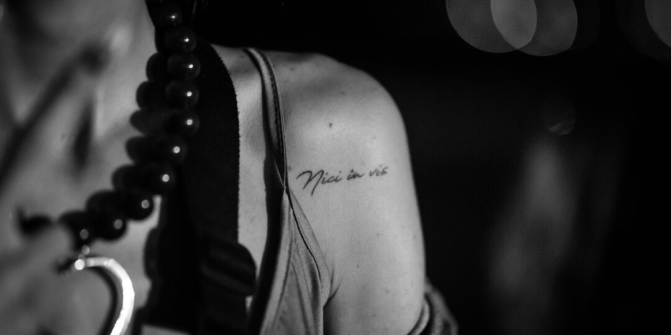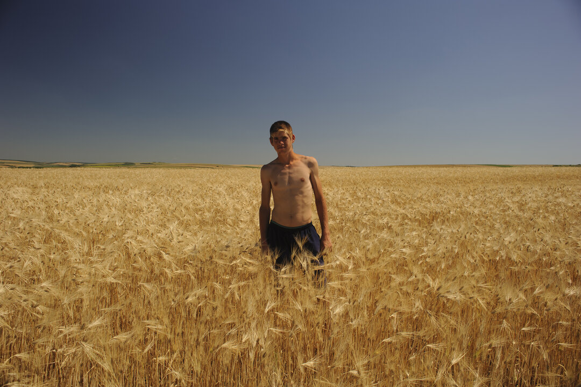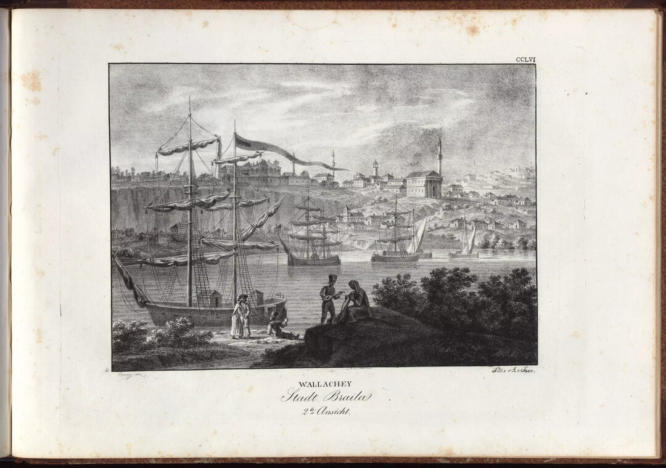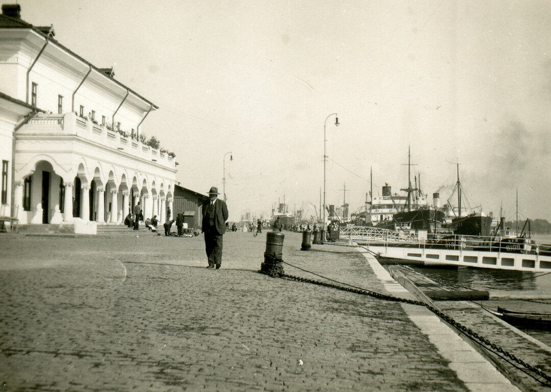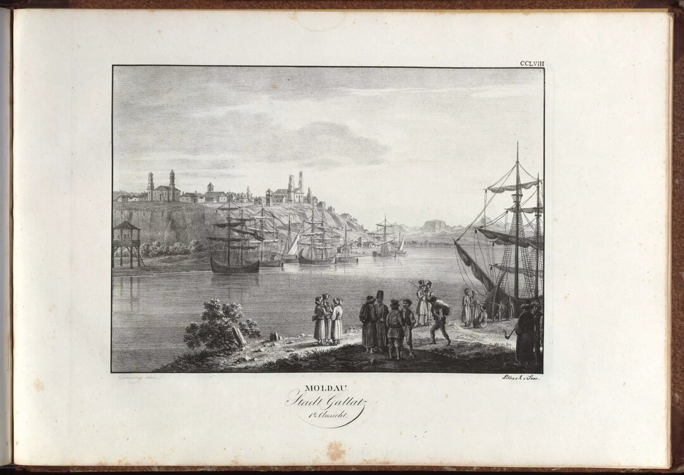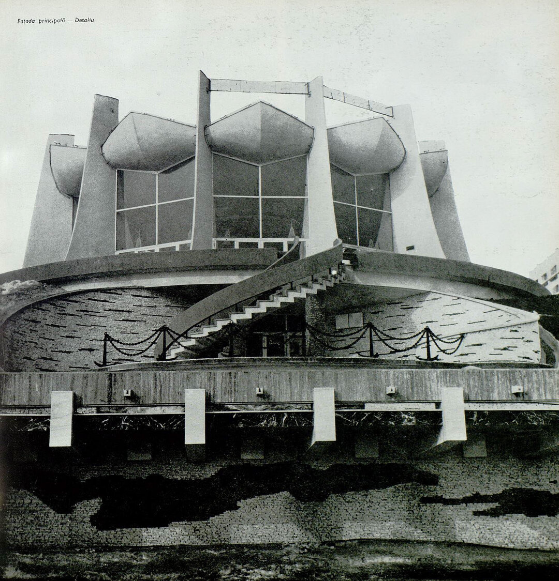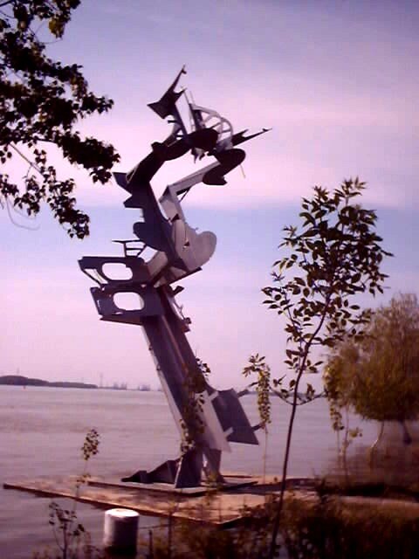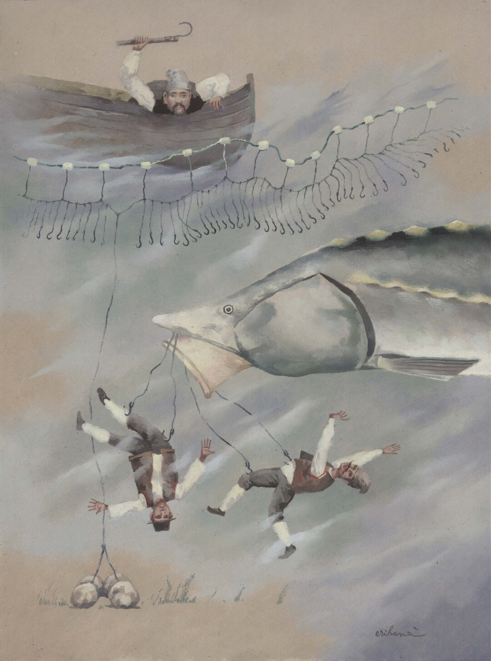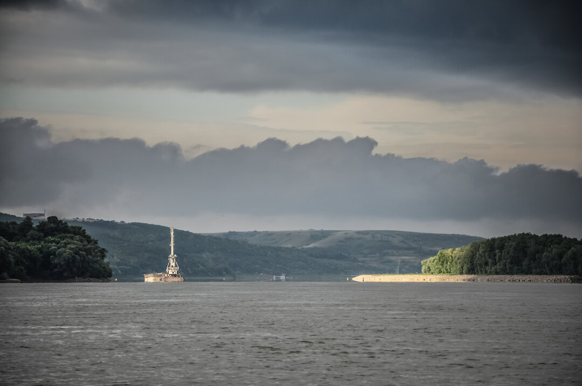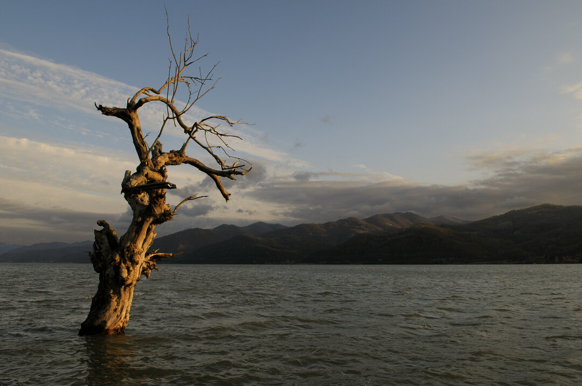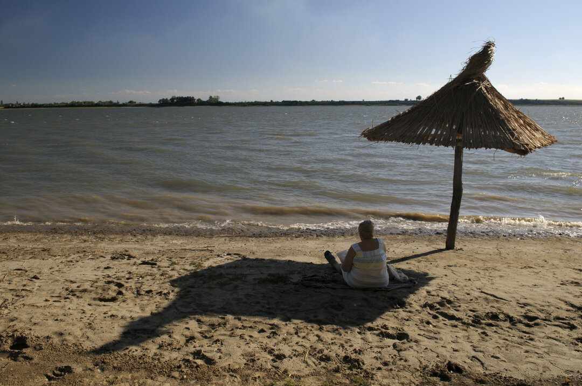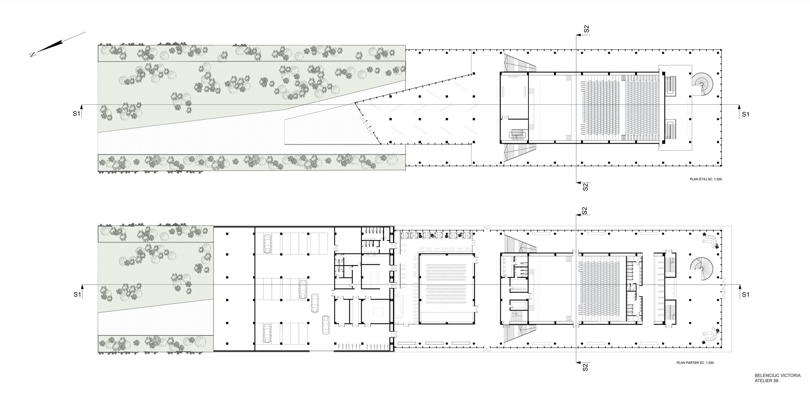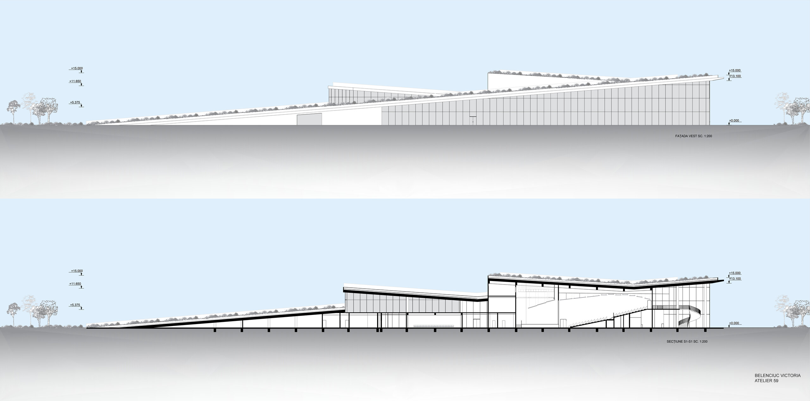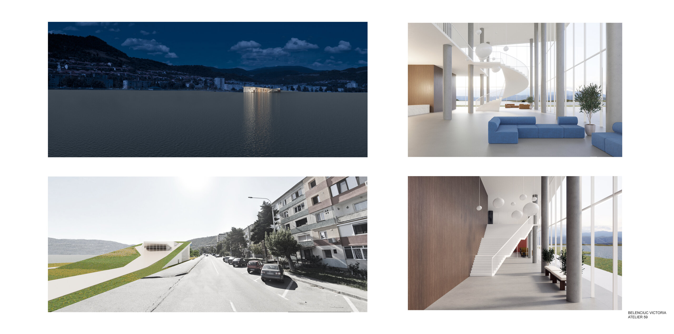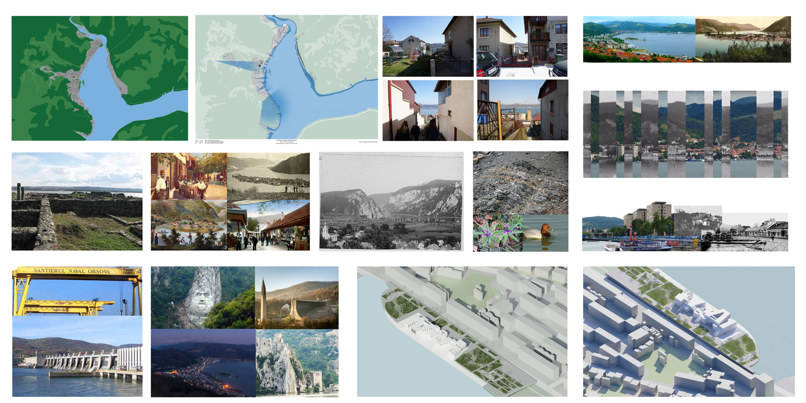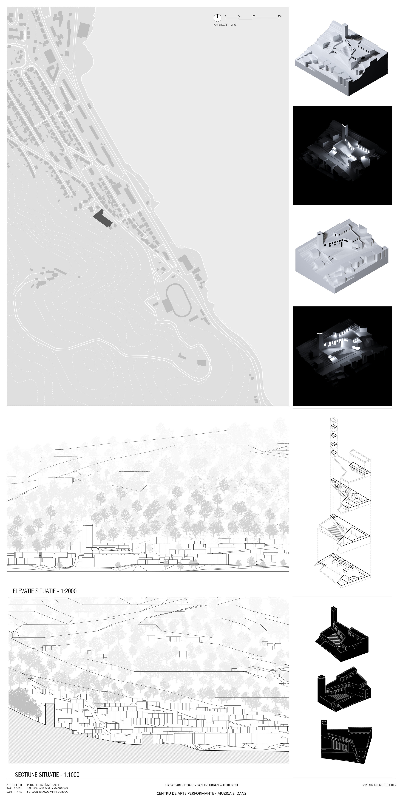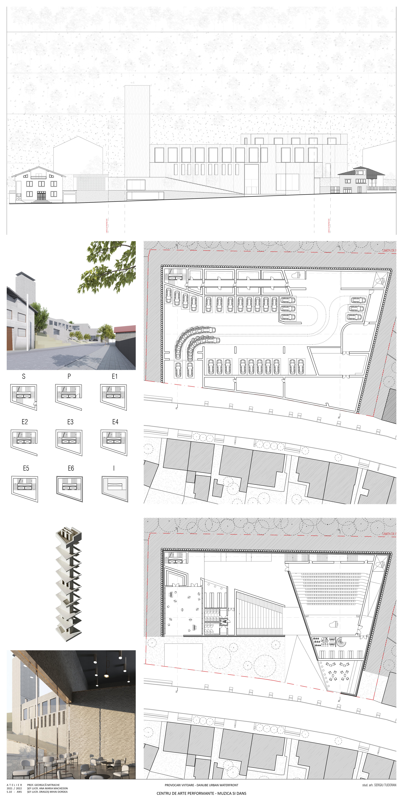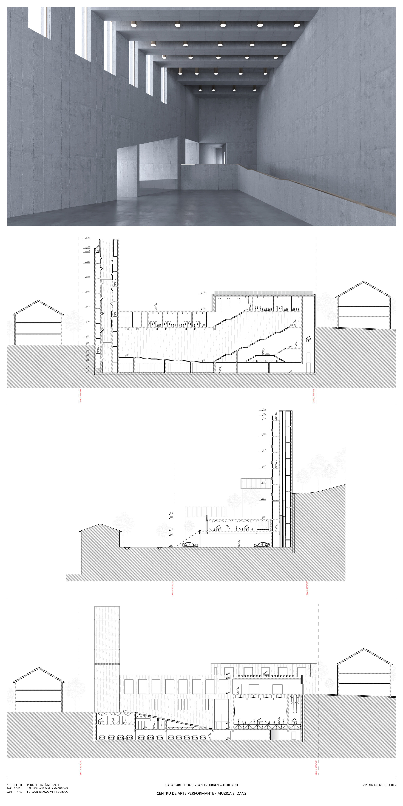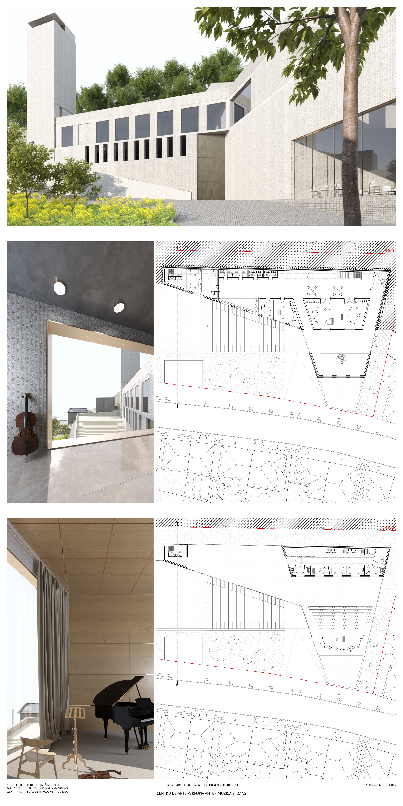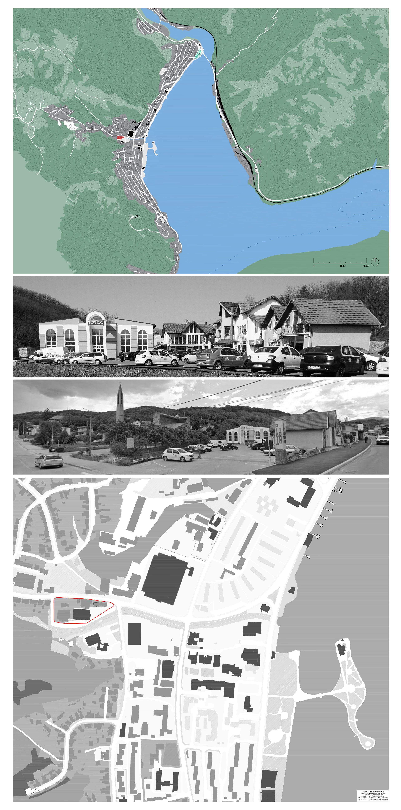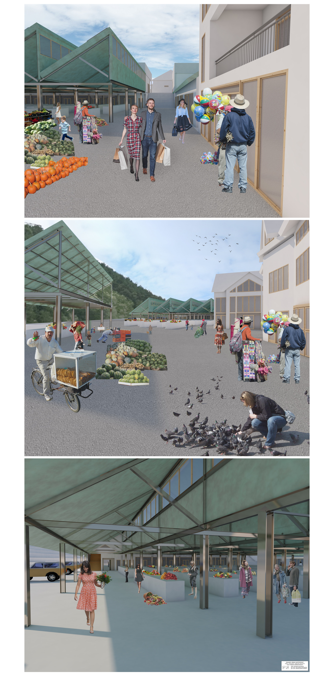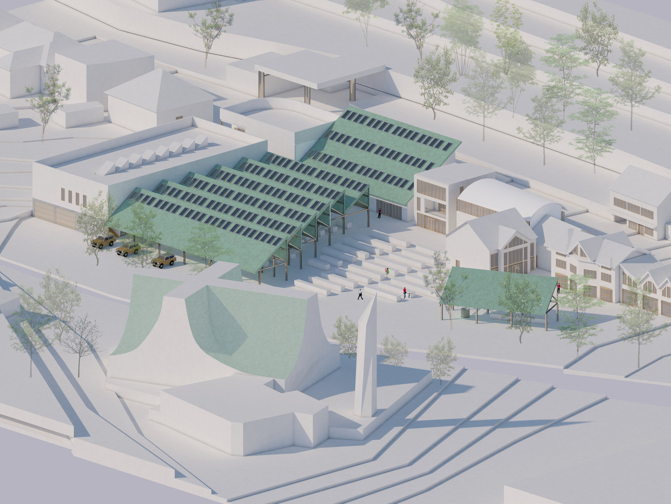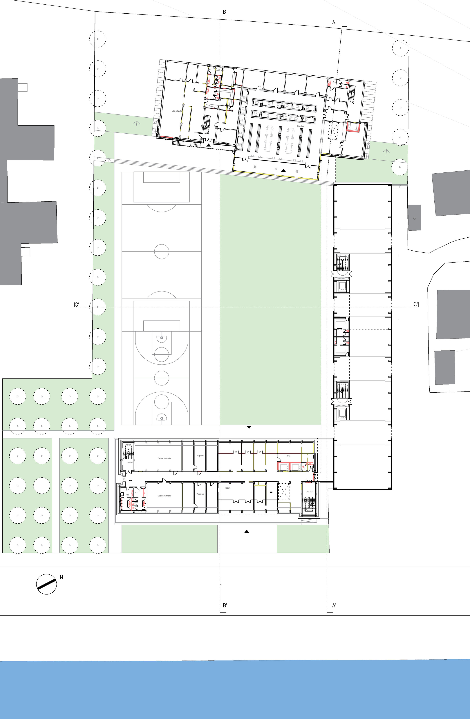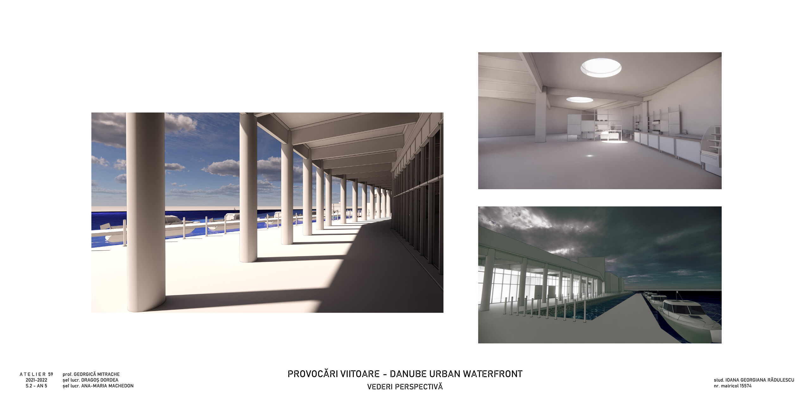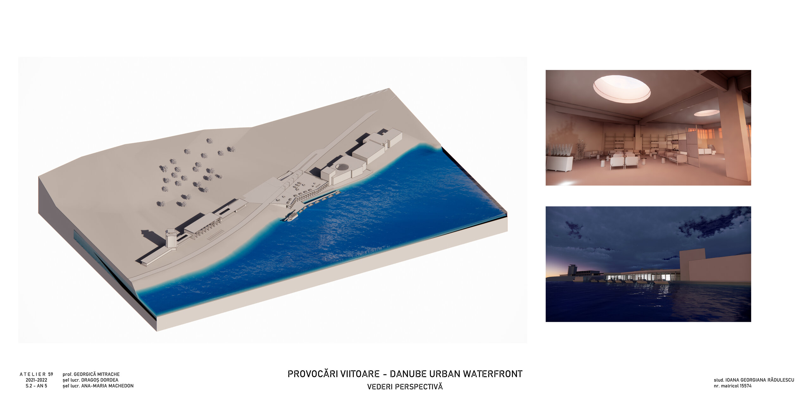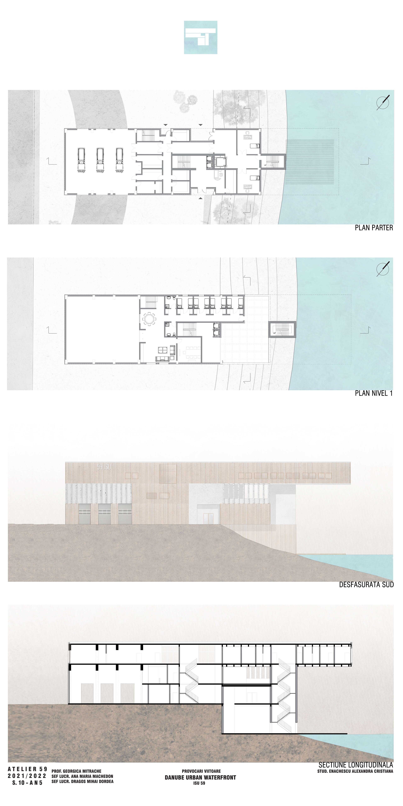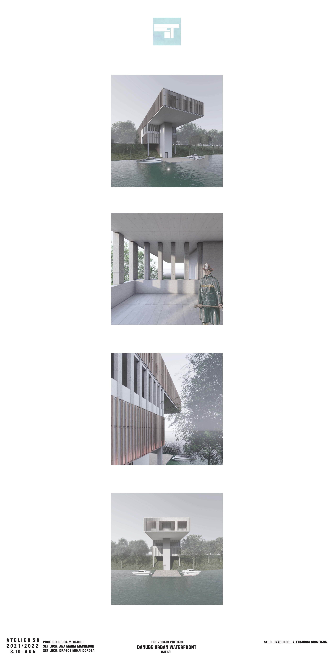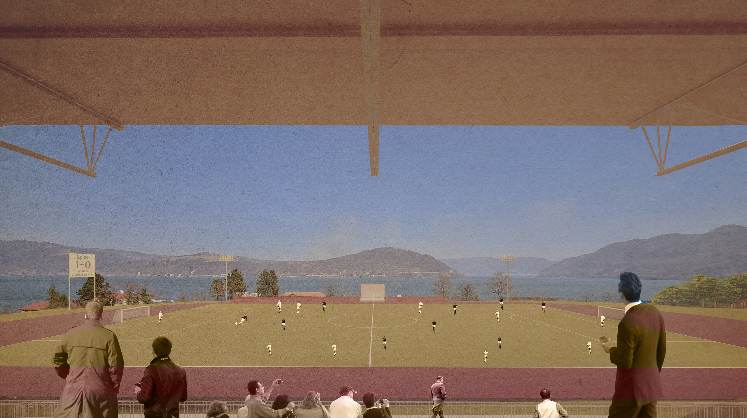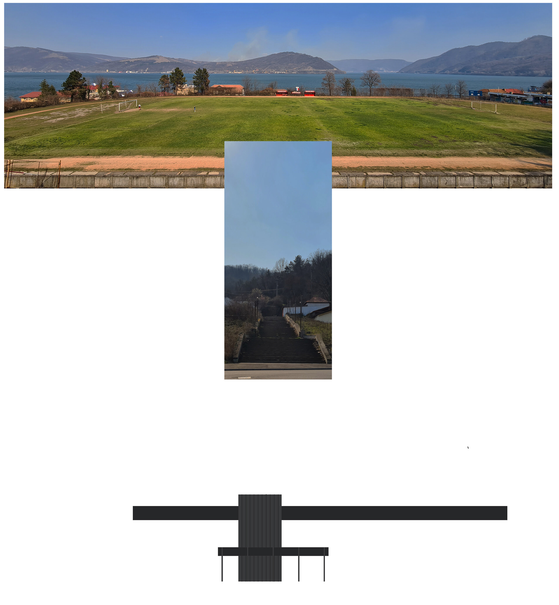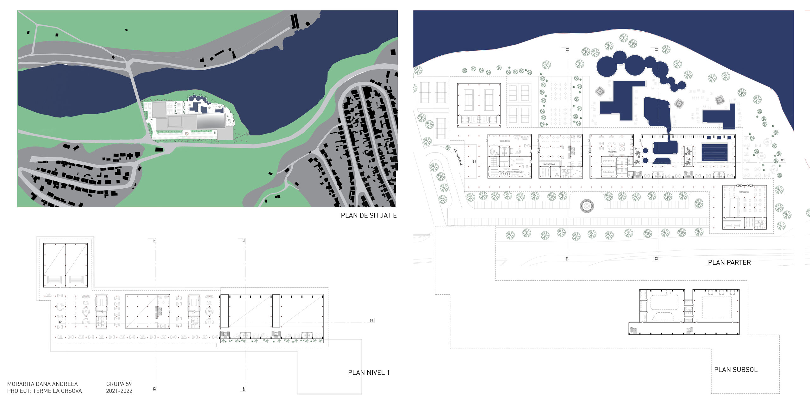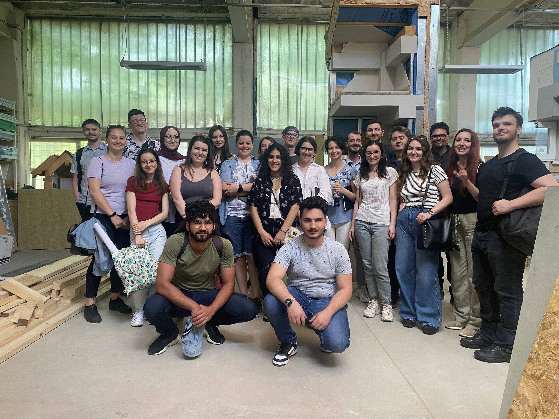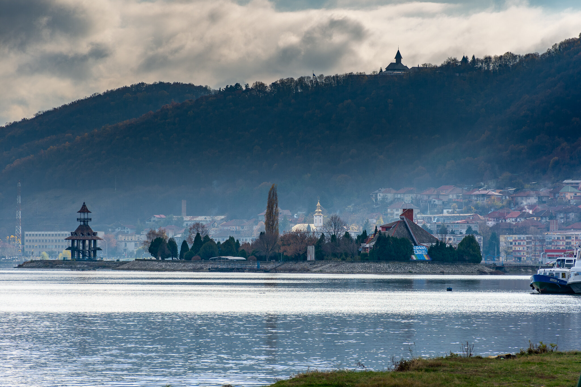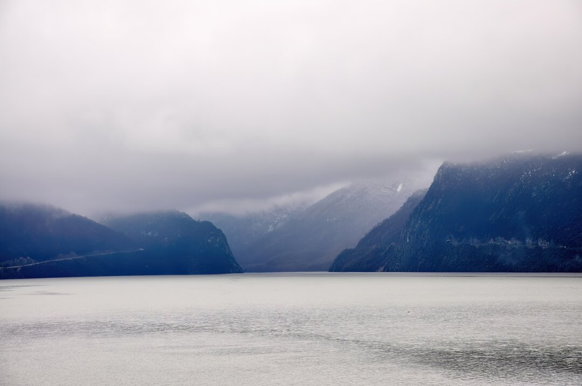
Challenges ahead
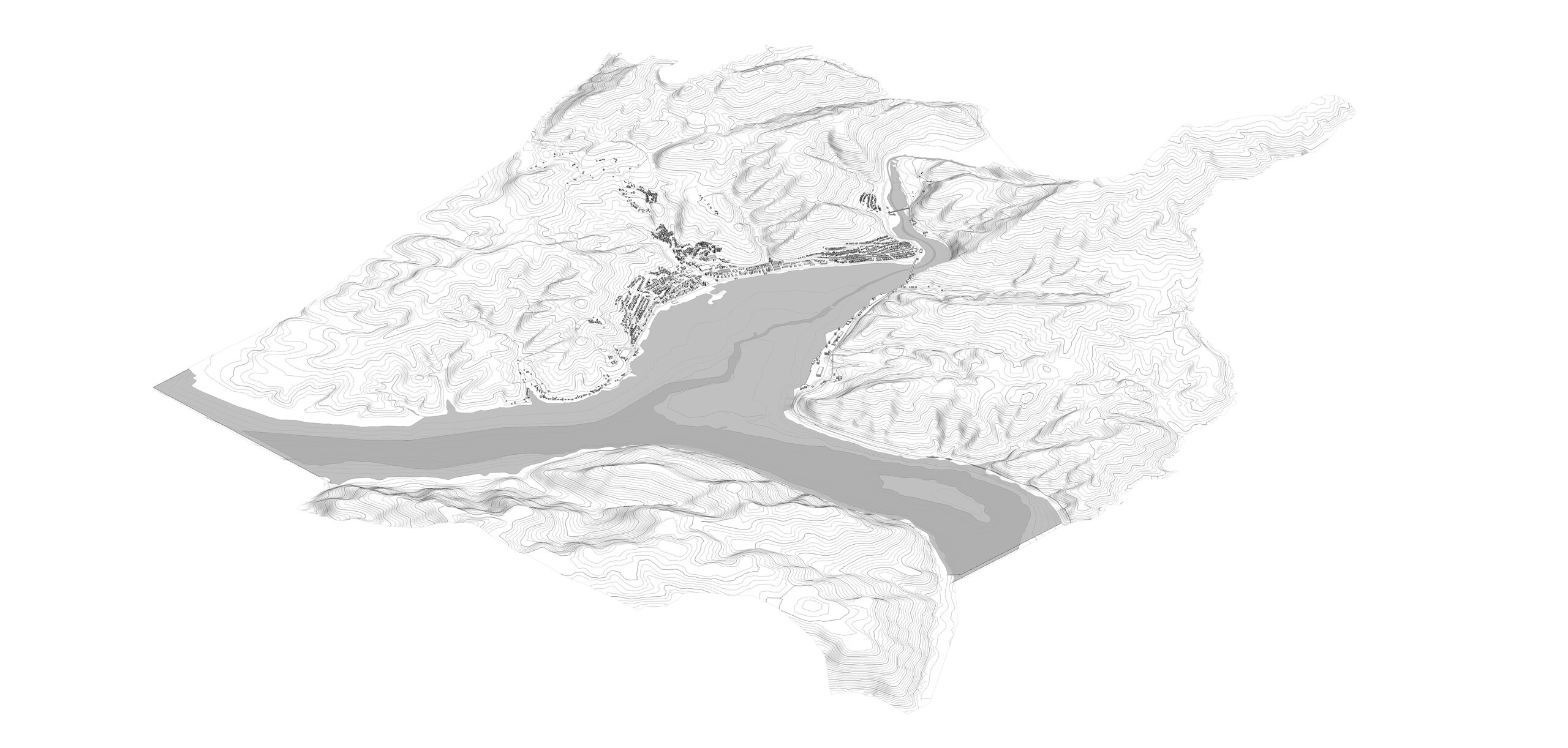
Case study Orșova
Within the Future Challenges theme , our workshop aimed to study the waterfront of Orșovei in the context of climate change.
In terms of the waterfront, today's Orșova is a new city, built to displace the inhabitants due to the rising water level and the flooding of the old city and Ada Kaleh Island as a result of the construction of the Iron Gates dam. While the old Orșova was a city located on the river bank upstream of the river Cerna's mouth into the Danube, the new Orșova occupies both sides of the new estuary formed by the river Cerna and the Danube. The two sides are functionally very different. On the upstream side is the town with houses, blocks of flats, schools and public institutions, and on the downstream side the railway station, the harbor, the river station.
The length of the waterfront is very long in relation to the shallow depth of the city due to a rugged topography defined by steep hills. As they go deeper, the buildings rise more and more on the slopes and, together with those on the banks, contribute to the construction of the waterfront. It can thus be said that the architecture of all the buildings in the city becomes responsible for the way it is perceived from the water.
Due to the fact that it is a recently designed city, it was endowed from the beginning with a series of public buildings (hotel, town hall, stadium, high schools and other public institutions) that relate more or less directly to the waterfront which was endowed with promenade, park, restaurant. Visiting the site revealed a state of semi-abandonment of the central hotel, the stadium area and other buildings that had a public role in the city such as the former bakery, the children's palace, high school dormitories or neighborhood shops located at important intersections of the sloping streets in the housing fabric.
Hypermarket-style retail has occupied important vacant spaces in the neighborhoods of recent heritage buildings, such as the Roman Catholic Church of the Immaculate Conception, designed by arch. Hans Fackelmann, or right on the waterfront at the southern end of the promenade and park. The openness to the water is jeopardized by the emergence of guesthouses and restaurants built right on the waterfront - one of which we stayed in. The waterfront was quite active thanks to the ponto pontoon boats for trips to Cazane, to the statue of Decebal or for sonar observation of the ruins of the old settlement, the former island of Ada Kaleh or even the ruins of the ancient Roman settlement of Dierna.
The contrast between the abandonment of certain buildings or areas of the city and the development of new buildings or activities sets the stage for a laboratory to investigate the potential for transforming Romanian cities1. And in the context
In the context of the questions we need to ask ourselves today for the future, related to the limitation and responsible use of resources (landscape, space, human, energy, etc.), Orșova has proved to be an exemplary case study. First of all, the city's spatial resources are severely limited by the hillsides surrounding it. Thus, Orșova does not lend itself to horizontal expansion, but to the transformation of open spaces and abandoned buildings. As far as energy resources are concerned, heating in Orșova is exclusively wood2, and a switch to alternative systems could also have a significant effect on the architecture. Although the landscape resource is one of the most important today, there is a risk that rapid growth of the city in the near future will damage it through chaotic construction.
The challenges posed by the city's form, activities and resources to water overlap with the fundamental issue in architectural design today, namely that of climate. According to the report of the 20th sociological research of the "Sustainable Romania" project, three out of four citizens consider climate change in Romania over the last 30 years as significant3. According to data published by the National Institute of Meteorology, both average annual temperatures are increasing, as are the differences or anomalies between minimum and maximum recorded temperatures. Thus, in cities bordering the Danube, the differences between minimum and maximum temperatures can exceed 70 degrees Celsius4.
Although Orșova is located in an area with one of the mildest climates in Romania, we can also expect weather phenomena here where deviations from the average, both over short and long periods, will be increasingly large, producing extreme phenomena (wind, rain, heat, cold, snow, fog, etc.). In summer, the city is home to tents and showers with vaporized water; in winter, the pavements can become narrow paths through the thunderstorms. Blizzards or heatwaves can empty the city of people walking in the streets. However, building design takes little or no account of the impact that weather has on the city, both in terms of its direct relationship to the sidewalk or other adjacent spaces, and in terms of its impact on the spatial scale.
In the proposed context, the students' projects5 sought, through individual and team observations, coherence with the theme of the waterfront and the underlying challenge of climate extremes. Without starting from apocalyptic scenarios, the city and architecture need to adapt to obvious changes in the environment and to accommodate human activities in the future. Thus, outlining a design theme and finding a site were important steps in shaping the architectural approach that, from the general spatial organization to the details, referred to the context, be it "genius loci" or "zeitgeist". Orșova is once again an exemplary case study, challenging us to ask ourselves how the new functionalist city could be transformed into a place that evokes an optimistic future, but also the memory of streets that smell of rose-scented sweetness, now submerged.
The space at the end of the waterfront, now the site of a warehouse shopping center, has been reimagined through several projects. The auditorium designed by Victoria Belenciuc creates an artificial topography that encloses the park's promenade with a belvedere area.
Larisa Gabor proposed moving the Iron Gates Museum to this site, as the natural and historical values of the city's territory - visible or submerged - would need more generous exhibition spaces. Located at the boundary between water and land, both in plan and in section, the building's interior and exterior spaces convey to visitors things seen and unseen.
Ahmad Abbas retains the commercial function and designs it in a form that connects with the playful space of the promenade, offering multiple interior and exterior spatial opportunities. And Andrei Coșa imagines on this site a casino, an architectural landmark similar to the one in Constanța.
Sergiu Tudoran has proposed a place of the senses where the smell of warm bread from the former bakery will be found in the public eating spaces of a performing arts center, where sound will take the main place. The memory of the existing chimney, one of Orșova's many chimney-turns, is taken over in the new architecture by a belvedere tower. The steep slope and the building's position on the edge of the forest create platforms linking the various levels both inside and outside the building.
The Dierna Hotel, located on a central site directly facing the water, generated two projects to adapt it in terms of its envelope and specific activities. Spaces for SPA or for organizing events participate in the reinvention of a city landmark (Andreea Graur). Two other projects explore the agri-food market in the context of the topography and neighborhood of the Roman Catholic Church of the Immaculate Conception, designed by arch. Hans Fackelmann. Camelia Müller explores the sharp separation between an existing hall and the parking lot through a series of open spaces, partially or fully covered, that can be transformed depending on the season. They utilize solar energy and topography, enhancing the surroundings.
Other students noted the importance of locating educational activities in the city. Leonard Vârlan reimagined Orșova's technical high school in the context of new technologies. The existing study, workshop, recreation and living spaces were transformed through a series of demolitions of non-conforming or parasitic buildings, extensions with new workshops and the creation of new connections between the boarding school and the actual educational spaces. Alexandru Handrea discovered Orșovei's "baricentrum" for a public library function. Its spaces - with open use on the ground floor and reading rooms upstairs, define the connection between a quiet street and a torrential canal near the waterfront, utilizing the site's northern opening.
On the side separated from or connected to the river Cerna, several students proposed projects of public interest related to the infrastructural character of this area. Ioana Rădulescu proposes an intermodal complex linking the railway station with the river station, creating premises for both car and bicycle parking spaces for commuters, and a water taxi station for tourists coming to Orșova and the guesthouses on the banks of the Danube up to Cazane. The emergency station designed by Alexandra Enăchescu has a direct exit from both European road 70, to which the town is connected, and the mouth of the Cerna river. Rescuers can intervene from here by land, water or air, and can make a quick transfer within the station.
The banks and slopes of Orșovei are home to other abandoned sites such as the swimming pool that opens onto the river Cerna or sites in an advanced state of decay such as the stadium, but also
sites that could be developed in the future, such as the Orșova Geographical Research Station. Dana Morăriță and Beatrice Rotaru have reimagined the former swimming pool in two seemingly opposite directions - one project with organic volumes and the other organized according to a regular, orthogonal grid. Despite the formal difference, both projects utilize the quality of the site, the potential for alternative energy and efficient building technologies. Roxana Iuga has analyzed the stadium and proposed minimal interventions that preserve the exceptionality of the current stadium, shaped similar to Greek theaters, with the bleachers set on the hill and the stage (playing field) opening onto the landscape. Andreea Roman explored the boundary between architecture and topography in the project for the Orșova Geographical Research Station. The folding of the floor plans in relation to the topography also explores the boundary between private living and research spaces and spaces where researchers can exhibit, lecture and interact with the general public.
Orșova offered a multitude of surprising spaces that allowed many observations to be made, leading to varied projects. The students were thus able to create projects that dialog and create meaningful relationships with the city's existing spaces, and that are observable both as a passer-by and as a user of the proposed buildings. The best results of the proposed challenges were found through the use of local resources (historical context, spatiality, orientation, materiality, etc.) that increased the internal complexity of the projects, ultimately allowing for simplicity and clarity in the solutions.
NOTES
1 The potential for Orșova is also given by a slight increase in the population to 11,713 inhabitants in 2022, after the city's population had decreased by about a third between 1992 and 2011 (from 16,009 to 10,441), according to data from the National Institute of Statistics and the County Statistics Department of Mehedinți. The slight increase in the population shows the city's increasing attractiveness as a result of the development of the tertiary economy for which the natural setting of the city is a determining factor.
2 With the decrease in population and the closure of some centralized heating points, whole blocks of flats are heated with individual stoves, and wood storage spaces have appeared in the courtyards of the blocks. A walk through the city streets in August offers a unique landscape with piles of logs and wood on the streets, in front of urban dwellings, being cut or already cut for the stove.
3 Three out of four citizens consider climate change in Romania over the last 30 years to be significant. How is the perception of extreme weather phenomena - Department for Sustainable Development - dezvoltaredurabila.gov.ro.
4 https://www.plantmaps.com/interactive-romania-record-high-and-low-temperature-map.php
5 Ahmad Abbas - Shopping Center, Ala'a Alchikh - SPA Hotel, Victoria Belenciuc - Orșova Auditorium, Andrei Coșa - Orșova Casino, Teodor Dobranici - Yachting Club, Alexandra Enăchescu - ISU Station, Larisa Gabor - Orșova Museum, Andreea Graur - Zebra Spa Hotel, Alexandru Handrea - Orșova City Library, Bilen Ismail - Agro-food Hall, Roxana Iuga - Orșova Stadium, Dana Morăriță - Terme la Orșova, Camelia Müller - Agro-food market, Ioana Rădulescu - Intermodal connection, Diana Roman - Orșova Geographic Research Station, Beatrice Rotar - Orșova Swimming Pool, Simona Rujan - Rehabilitation of Hotel Dierna, Sergiu Tudoran - Performing Arts Center, Leonard Vârlan - Dierna Technological College, Bianca Voican - Children's Palace.

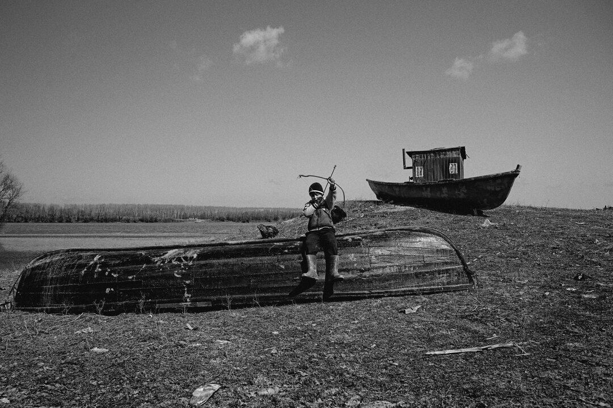
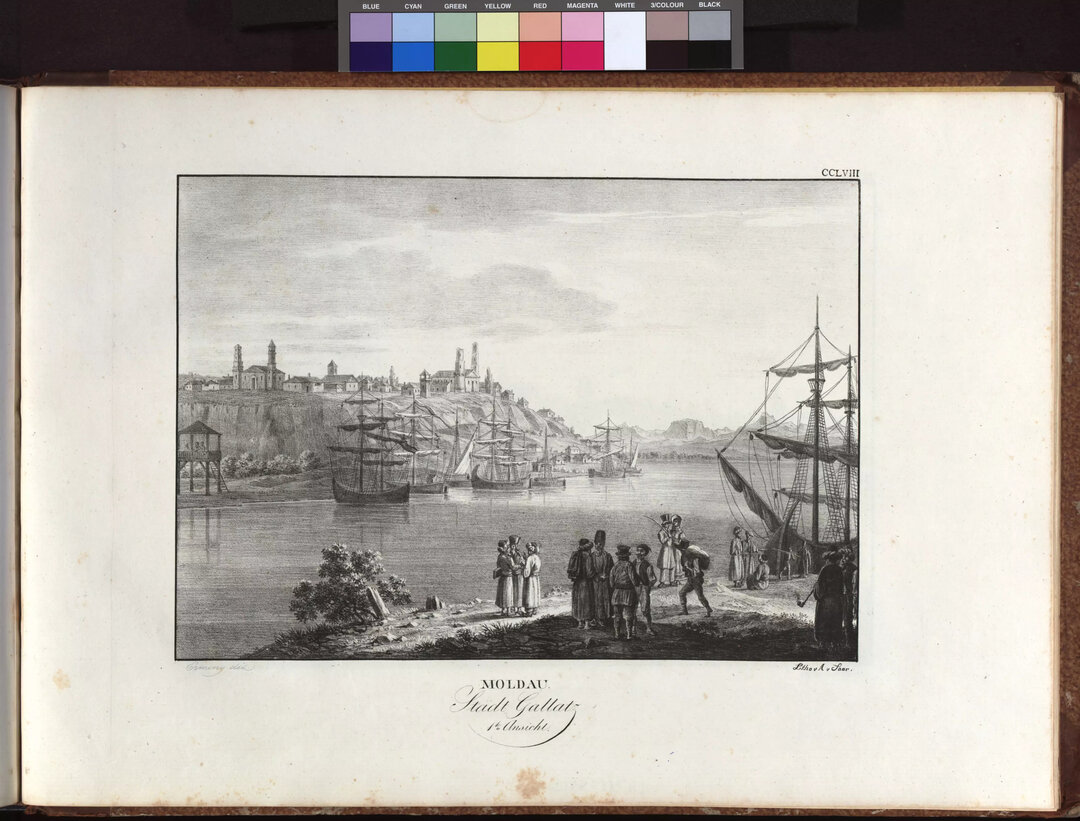
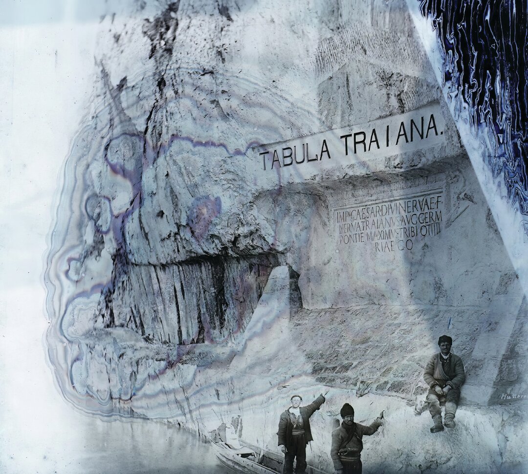
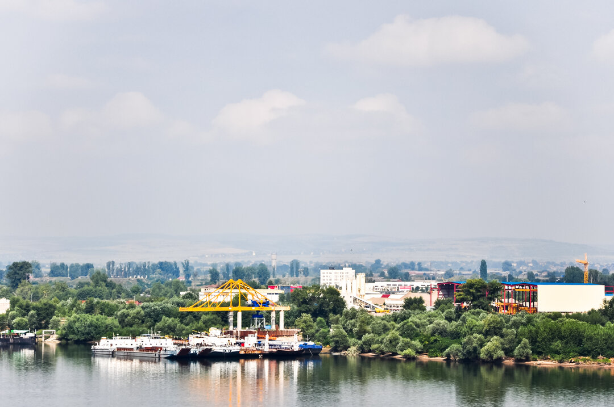
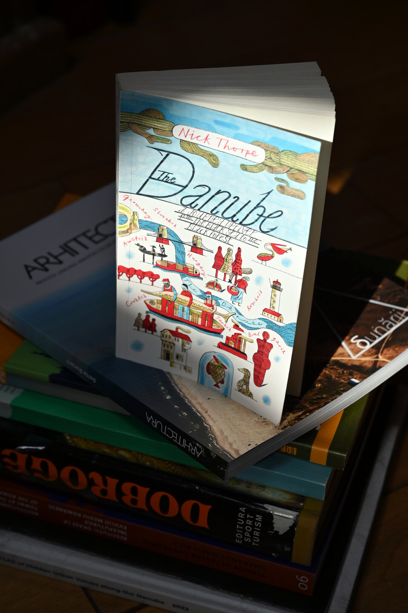
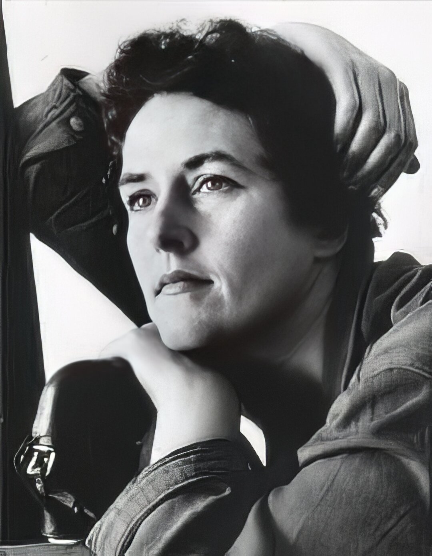
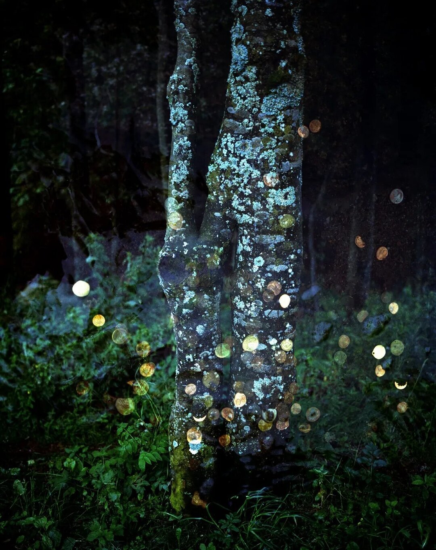
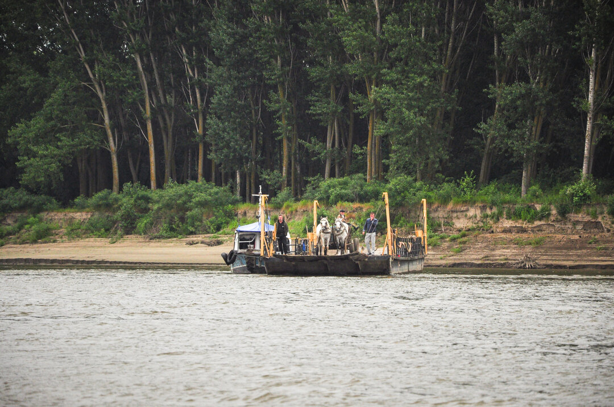
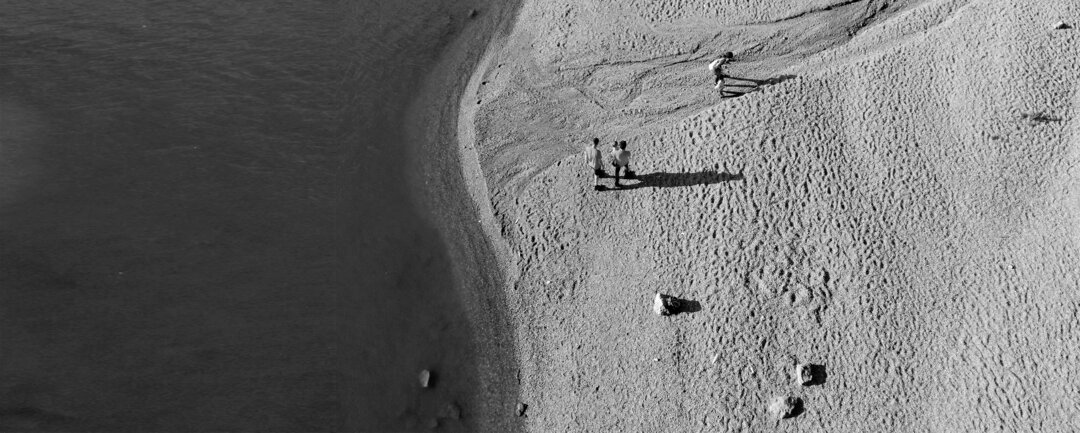
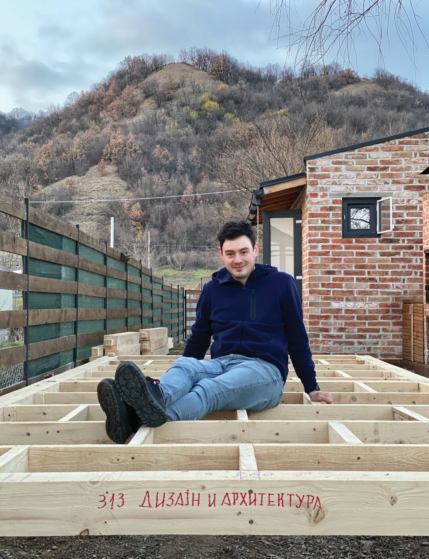
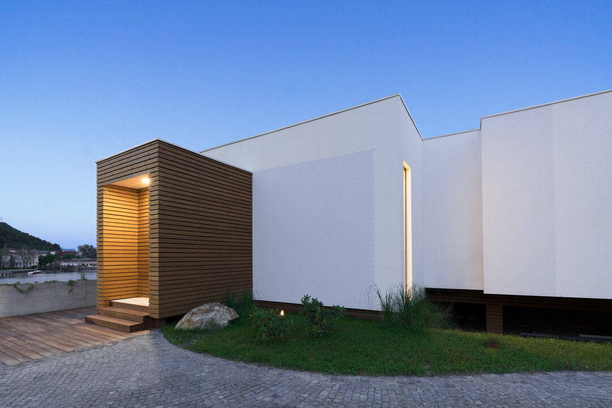
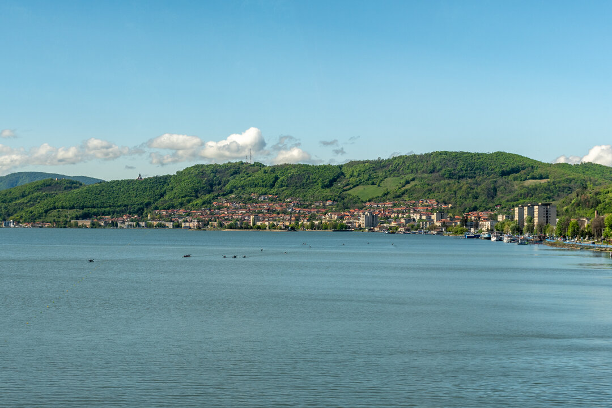
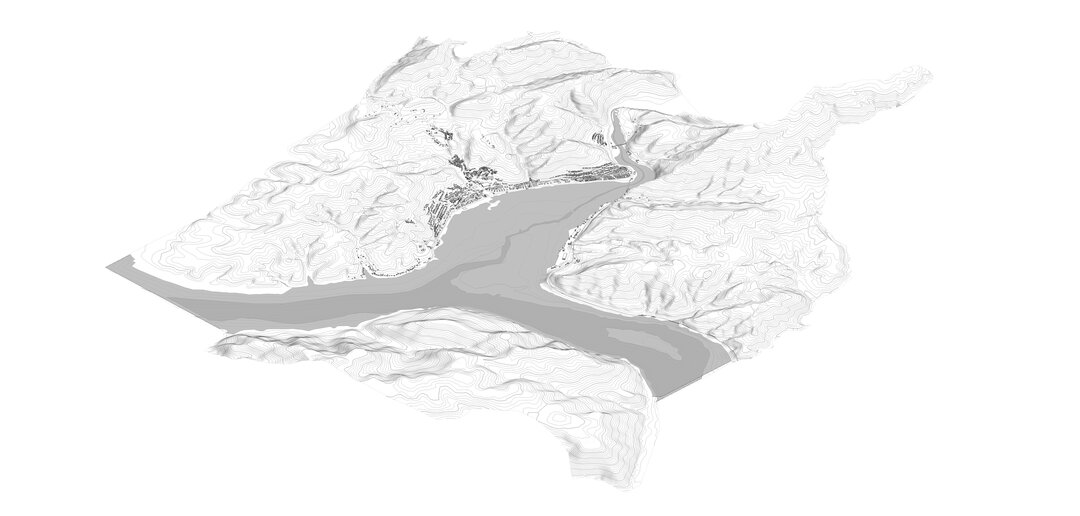
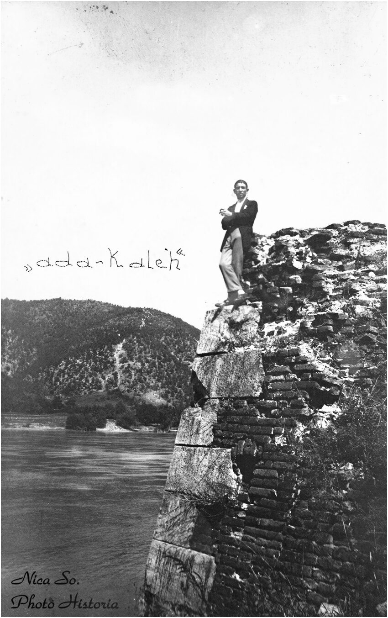
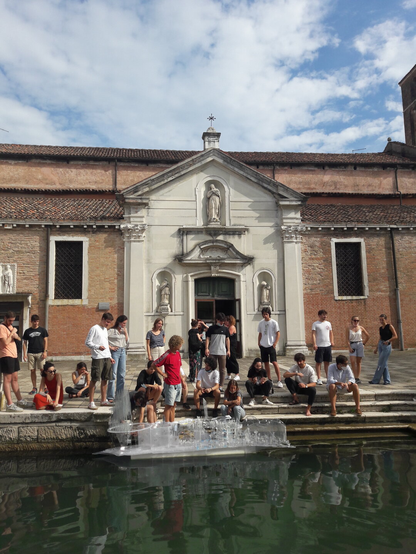
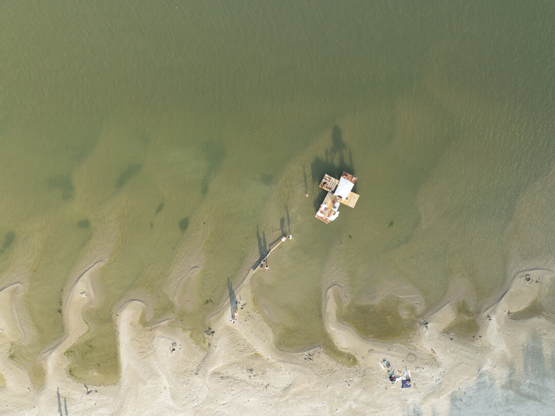
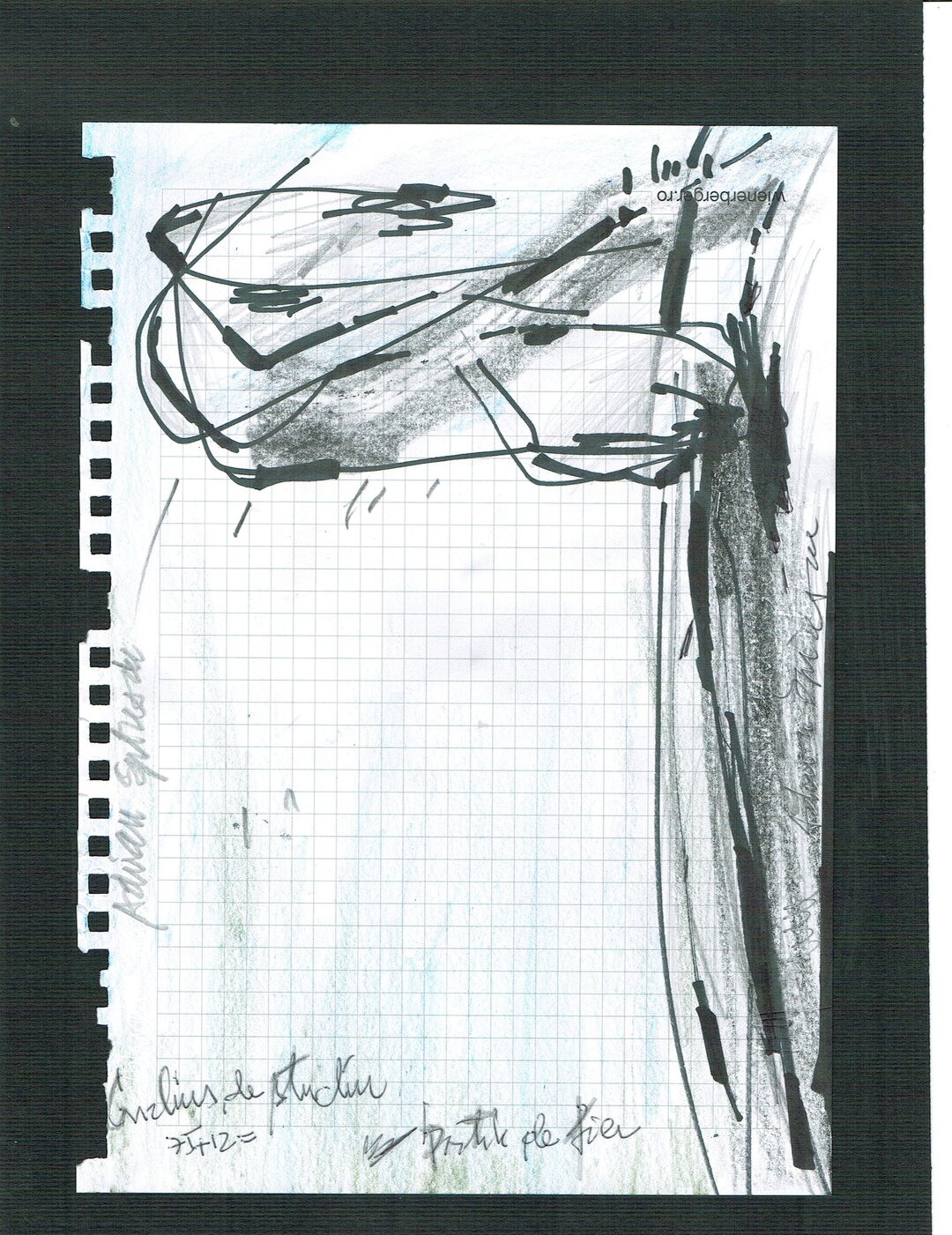
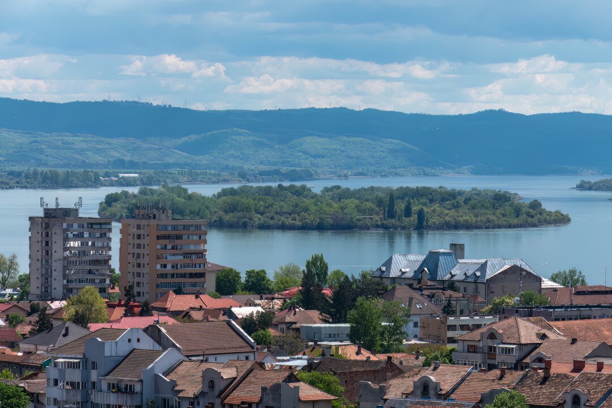
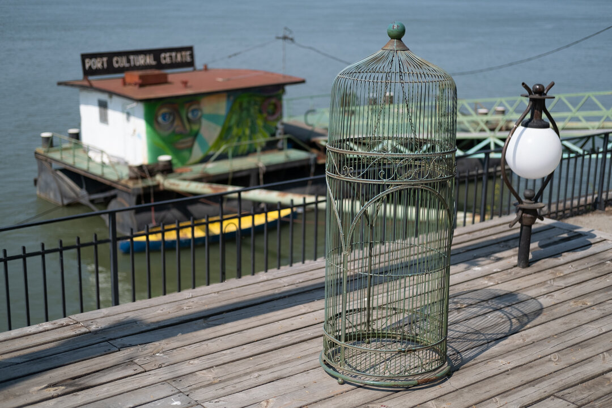
-topaz-denoise-enhance-sharpen--15883-m.jpg)
